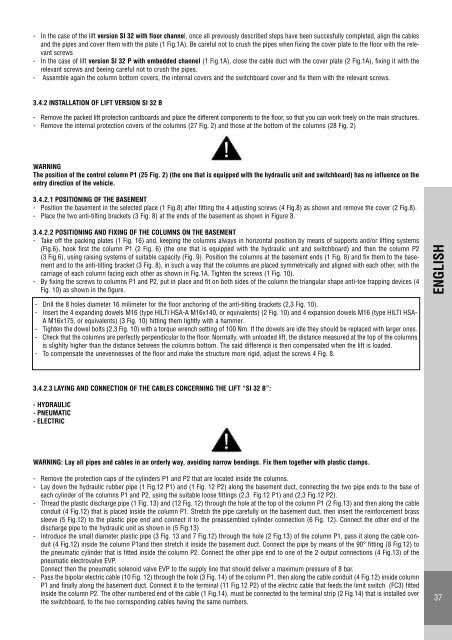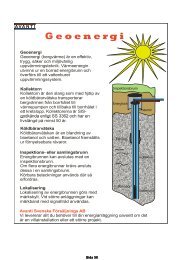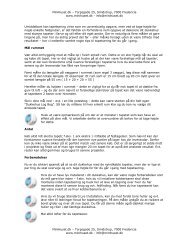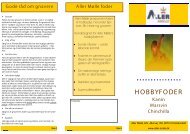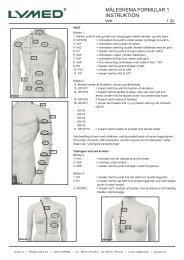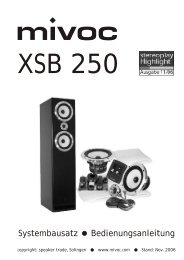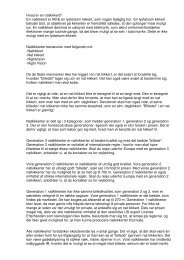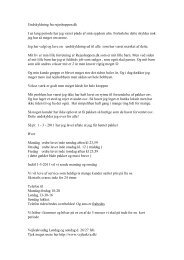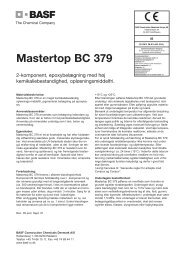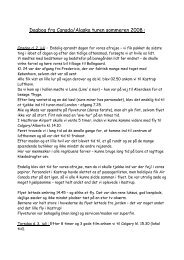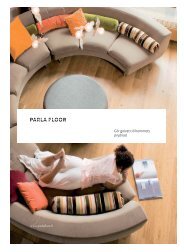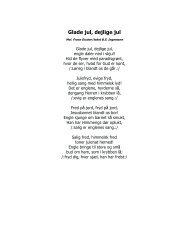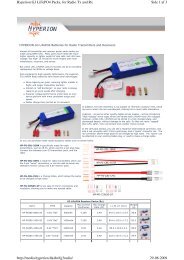english
english
english
Create successful ePaper yourself
Turn your PDF publications into a flip-book with our unique Google optimized e-Paper software.
- In the case of the lift version SI 32 with floor channel, once all previously described steps have been succesfully completed, align the cables<br />
and the pipes and cover them with the plate (1 Fig.1A). Be careful not to crush the pipes when fixing the cover plate to the floor with the relevant<br />
screws<br />
- In the case of lift version SI 32 P with embedded channel (1 Fig.1A), close the cable duct with the cover plate (2 Fig.1A), fixing it with the<br />
relevant screws and beeing careful not to crush the pipes.<br />
- Assemble again the column bottom covers, the internal covers and the switchboard cover and fix them with the relevant screws.<br />
3.4.2 INSTALLATION OF LIFT VERSION SI 32 B<br />
- Remove the packed lift protection cardboards and place the different components to the floor, so that you can work freely on the main structures.<br />
- Remove the internal protection covers of the columns (27 Fig. 2) and those at the bottom of the columns (28 Fig. 2)<br />
WARNING<br />
The position of the control column P1 (25 Fig. 2) (the one that is equipped with the hydraulic unit and switchboard) has no influence on the<br />
entry direction of the vehicle.<br />
3.4.2.1 POSITIONING OF THE BASEMENT<br />
- Position the basement in the selected place (1 Fig.8) after fitting the 4 adjusting screws (4 Fig.8) as shown and remove the cover (2 Fig.8).<br />
- Place the two anti-tilting brackets (3 Fig. 8) at the ends of the basement as shown in Figure 8.<br />
3.4.2.2 POSITIONING AND FIXING OF THE COLUMNS ON THE BASEMENT<br />
- Take off the packing plates (1 Fig. 16) and, keeping the columns always in horizontal position by means of supports and/or lifting systems<br />
(Fig.6), hook first the column P1 (2 Fig. 6) (the one that is equipped with the hydraulic unit and switchboard) and then the column P2<br />
(3 Fig.6), using raising systems of suitable capacity (Fig. 9). Position the columns at the basement ends (1 Fig. 8) and fix them to the basement<br />
and to the anti-tilting bracket (3 Fig. 8), in such a way that the columns are placed symmetrically and aligned with each other, with the<br />
carriage of each column facing each other as shown in Fig.1A. Tighten the screws (1 Fig. 10).<br />
- By fixing the screws to columns P1 and P2, put in place and fit on both sides of the column the triangular shape anti-toe trapping devices (4<br />
Fig. 10) as shown in the figure.<br />
- Drill the 8 holes diameter 16 milimeter for the floor anchoring of the anti-tilting brackets (2,3 Fig. 10).<br />
- Insert the 4 expanding dowels M16 (type HILTI HSA-A M16x140, or equivalents) (2 Fig. 10) and 4 expansion dowels M16 (type HILTI HSA-<br />
A M16x175, or equivalents) (3 Fig. 10) hitting them lightly with a hammer.<br />
- Tighten the dowel bolts (2,3 Fig. 10) with a torque wrench setting of 100 Nm. If the dowels are idle they should be replaced with larger ones.<br />
- Check that the columns are perfectly perpendicular to the floor. Normally, with unloaded lift, the distance measured at the top of the columns<br />
is slighlty higher than the distance between the columns bottom. The said difference is then compensated when the lift is loaded.<br />
- To compensate the unevennesses of the floor and make the structure more rigid, adjust the screws 4 Fig. 8.<br />
3.4.2.3 LAYING AND CONNECTION OF THE CABLES CONCERNING THE LIFT “SI 32 B”:<br />
- HYDRAULIC<br />
- PNEUMATIC<br />
- ELECTRIC<br />
WARNING: Lay all pipes and cables in an orderly way, avoiding narrow bendings. Fix them together with plastic clamps.<br />
- Remove the protection caps of the cylinders P1 and P2 that are located inside the columns.<br />
- Lay down the hydraulic rubber pipe (1 Fig.12 P1) and (1 Fig. 12 P2) along the basement duct, connecting the two pipe ends to the base of<br />
each cylinder of the columns P1 and P2, using the suitable loose fittings (2,3 Fig.12 P1) and (2,3 Fig.12 P2).<br />
- Thread the plastic discharge pipe (1 Fig. 13) and (12 Fig. 12) through the hole at the top of the column P1 (2 Fig.13) and then along the cable<br />
conduit (4 Fig.12) that is placed inside the column P1. Stretch the pipe carefully on the basement duct, then insert the reinforcement brass<br />
sleeve (5 Fig.12) to the plastic pipe end and connect it to the preassembled cylinder connection (6 Fig. 12). Connect the other end of the<br />
discharge pipe to the hydraulic unit as shown in (5 Fig.13)<br />
- Introduce the small diameter plastic pipe (3 Fig. 13 and 7 Fig.12) through the hole (2 Fig.13) of the column P1, pass it along the cable conduit<br />
(4 Fig.12) inside the column P1and then stretch it inside the basement duct. Connect the pipe by means of the 90° fitting (8 Fig.12) to<br />
the pneumatic cylinder that is fitted inside the column P2. Connect the other pipe end to one of the 2 output connections (4 Fig.13) of the<br />
pneumatic electrovalve EVP.<br />
Connect then the pneumatic solenoid valve EVP to the supply line that should deliver a maximum pressure of 8 bar.<br />
- Pass the bipolar electric cable (10 Fig. 12) through the hole (3 Fig. 14) of the column P1, then along the cable conduit (4 Fig.12) inside column<br />
P1 and finally along the basement duct. Connect it to the terminal (11 Fig.12 P2) of the electric cable that feeds the limit switch (FC3) fitted<br />
inside the column P2. The other numbered end of the cable (1 Fig.14), must be connected to the terminal strip (2 Fig.14) that is installed over<br />
the switchboard, to the two corresponding cables having the same numbers.<br />
ENGLISH<br />
37


