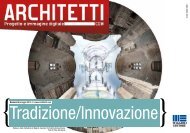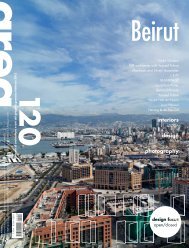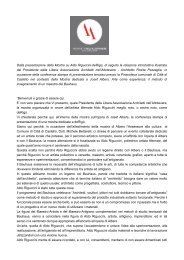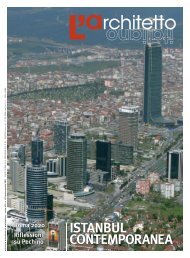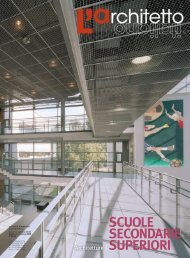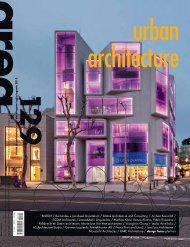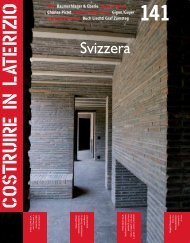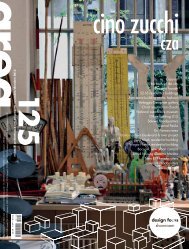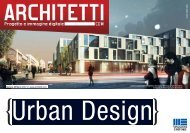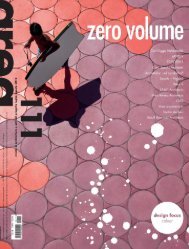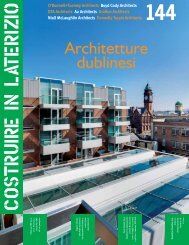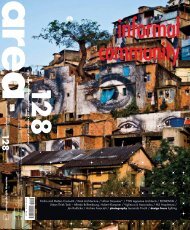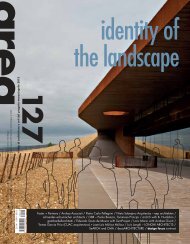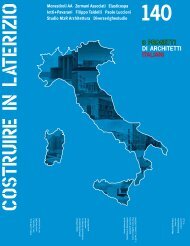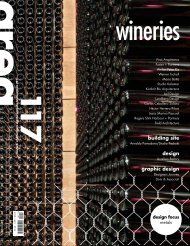Download ARK_N57-Sostenibilità costruita SUPPL - Architetti nell ...
Download ARK_N57-Sostenibilità costruita SUPPL - Architetti nell ...
Download ARK_N57-Sostenibilità costruita SUPPL - Architetti nell ...
Create successful ePaper yourself
Turn your PDF publications into a flip-book with our unique Google optimized e-Paper software.
PROGETTI<br />
PF SINGLE FAMILY HOUSE<br />
BURNAZZI FELTRIN ARCHITETTI<br />
29<br />
ZOOM 1:<br />
INNOVAZIONE AL SERVIZIO DELL’EFFICIENZA ENERGETICA<br />
— INNOVATION AT SERVICE OF ENERGY EFFICIENCY<br />
L’efficienza energetica del progetto è data dall’interazione<br />
di più elementi derivanti da una progettazione<br />
olistica: tecnologia costruttiva, sistema strutturale e sistemi<br />
impiantistici.<br />
Per l’involucro edilizio sono impiegati pan<strong>nell</strong>i di fibra<br />
di legno, con spessore variabile per consentire di raggiungere<br />
elevati valori di isolamento termico e acustico,<br />
e infissi di larice con doppio vetrocamera basso emissivo.<br />
Cardine del progetto è la trave Vierendeel (16x4,4 m),<br />
alla quale, per mezzo di puntoni e tiranti, è “appeso” il<br />
piano inferiore; è sostenuta da due pilastri alti 8,8 m.<br />
Tale struttura configura la pianta dell’abitazione: gli<br />
arredi sono allineati a essa, scandendo in tal modo gli<br />
ambienti e permettendo l’apertura di ampie vetrate dischiuse<br />
sul paesaggio <strong>nell</strong>a loggia del sottotetto. I solai e<br />
le pareti esterne sono costituiti da pan<strong>nell</strong>i prefabbricati<br />
e preassemblati di legno massiccio a strati incrociati,<br />
con spessore rispettivamente 14,2 e 8,5 cm. I pan<strong>nell</strong>i<br />
sono giunti in cantiere già comprensivi dei vani di porte,<br />
finestre e scala; vengono eseguite in opera solo le fasi<br />
relative al montaggio dell’impiantistica e delle finiture.<br />
Gli impianti tecnologici prevedono il riscaldamentoraffrescamento<br />
degli ambienti a pavimento e a parete,<br />
l’uso della ventilazione meccanica come scambiatore e<br />
recuperatore di calore tra l’esterno e l’interno, l’integrazione<br />
del solare termico per la produzione di acqua calda<br />
sanitaria e la domotica per l’impianto elettrico.<br />
The energy efficiency of the project is the result of<br />
the interaction of a number of elements created within<br />
a holistic design: construction technology, structural and<br />
service systems.<br />
For the building envelope has been used wood fibre<br />
panels with variable thickness to allow to reach high<br />
values of thermal and acoustic insulation. The Vierendeel<br />
beam (16x4.4 m) is the key element of the project<br />
from which the lower floor is suspended via tie roads<br />
and rafters and the beam is supported by two 8.8 m<br />
high columns. This structure gives the configuration to<br />
the plan of the house: the furniture is aligned with the<br />
structure giving pattern to the spaces and allowing in<br />
the attic’s loggia the opening of large windows over the<br />
landscape. The structural floors and the external walls<br />
are composed of prefabricated and pre-assembled solid<br />
wooden panels with interwoven layers with a thickness<br />
of 14.2 and 8.5 cm respectively. The panels were delivered<br />
on site already with the holes for the doors, windows and<br />
stairs; on site were carried the works related to the installations<br />
and completion of services and finishes.<br />
The services include: heating and cooling inside the<br />
walls and under the floor, the use of mechanical ventilation<br />
to exchange and recover heat between the inside<br />
and the outside, the integration of solar power for the<br />
production of hot sanitary water and the use of domotic<br />
technology for the electrical services.<br />
DATI ENERGETICI DELLA SOPRAELEVAZIONE<br />
Trasmittanza - transmittance<br />
parete esterna ampliamento - extension’s external wall<br />
copertura - roof<br />
serramenti - windows<br />
FABBISOGNO ENERGETICO ANNUO - ANNUAL ENERGY REQUIREMENT<br />
0,21 W/m 2 K<br />
0,20 W/m 2 K<br />
0,81 W/m 2 K<br />
30 kWh/m 2 anno



