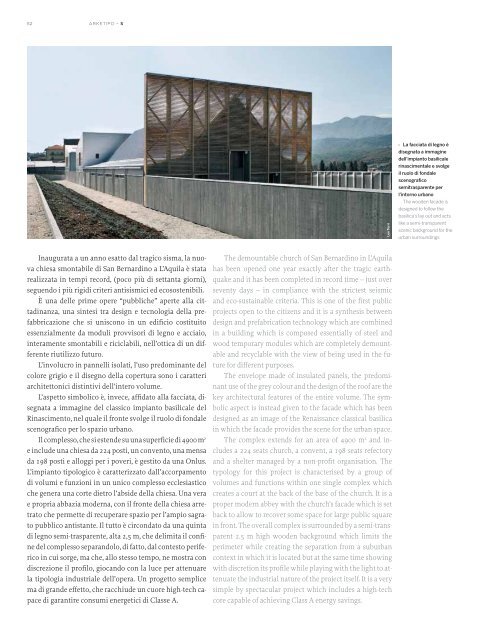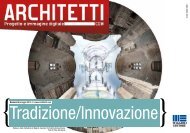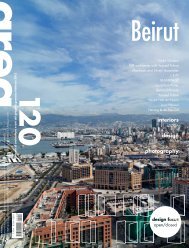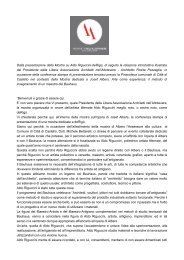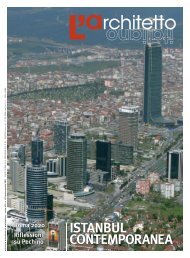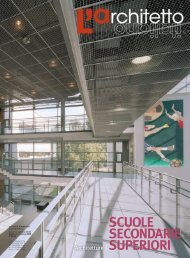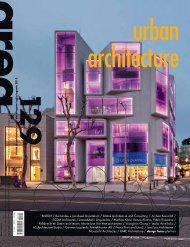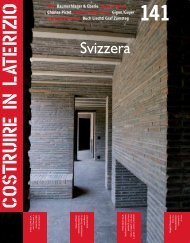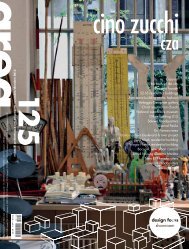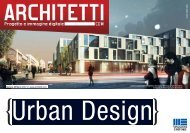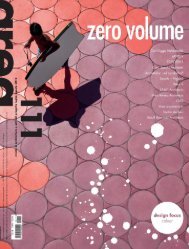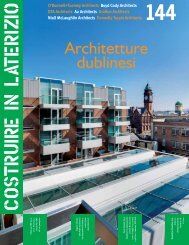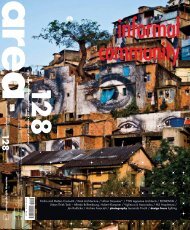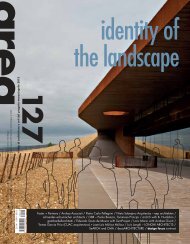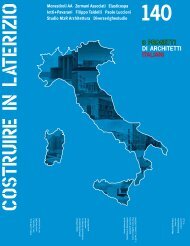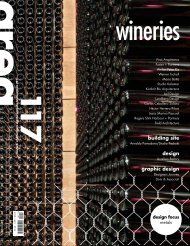Download ARK_N57-Sostenibilità costruita SUPPL - Architetti nell ...
Download ARK_N57-Sostenibilità costruita SUPPL - Architetti nell ...
Download ARK_N57-Sostenibilità costruita SUPPL - Architetti nell ...
You also want an ePaper? Increase the reach of your titles
YUMPU automatically turns print PDFs into web optimized ePapers that Google loves.
52<br />
<strong>ARK</strong>ETIPO – S<br />
Leo Torri<br />
La facciata di legno è<br />
disegnata a immagine<br />
dell’impianto basilicale<br />
rinascimentale e svolge<br />
il ruolo di fondale<br />
scenografico<br />
semitrasparente per<br />
l’intorno urbano<br />
The wooden facade is<br />
designed to follow the<br />
basilica’s lay out and acts<br />
like a semi-transparent<br />
scenic background for the<br />
urban surroundings<br />
Inaugurata a un anno esatto dal tragico sisma, la nuova<br />
chiesa smontabile di San Bernardino a L’Aquila è stata<br />
realizzata in tempi record, (poco più di settanta giorni),<br />
seguendo i più rigidi criteri antisismici ed ecosostenibili.<br />
È una delle prime opere “pubbliche” aperte alla cittadinanza,<br />
una sintesi tra design e tecnologia della prefabbricazione<br />
che si uniscono in un edificio costituito<br />
essenzialmente da moduli provvisori di legno e acciaio,<br />
interamente smontabili e riciclabili, <strong>nell</strong>’ottica di un differente<br />
riutilizzo futuro.<br />
L’involucro in pan<strong>nell</strong>i isolati, l’uso predominante del<br />
colore grigio e il disegno della copertura sono i caratteri<br />
architettonici distintivi dell’intero volume.<br />
L’aspetto simbolico è, invece, affidato alla facciata, disegnata<br />
a immagine del classico impianto basilicale del<br />
Rinascimento, nel quale il fronte svolge il ruolo di fondale<br />
scenografico per lo spazio urbano.<br />
Il complesso, che si estende su una superficie di 4900 m 2<br />
e include una chiesa da 224 posti, un convento, una mensa<br />
da 198 posti e alloggi per i poveri, è gestito da una Onlus.<br />
L’impianto tipologico è caratterizzato dall’accorpamento<br />
di volumi e funzioni in un unico complesso ecclesiastico<br />
che genera una corte dietro l’abside della chiesa. Una vera<br />
e propria abbazia moderna, con il fronte della chiesa arretrato<br />
che permette di recuperare spazio per l’ampio sagrato<br />
pubblico antistante. Il tutto è circondato da una quinta<br />
di legno semi-trasparente, alta 2,5 m, che delimita il confine<br />
del complesso separandolo, di fatto, dal contesto periferico<br />
in cui sorge, ma che, allo stesso tempo, ne mostra con<br />
discrezione il profilo, giocando con la luce per attenuare<br />
la tipologia industriale dell’opera. Un progetto semplice<br />
ma di grande effetto, che racchiude un cuore high-tech capace<br />
di garantire consumi energetici di Classe A.<br />
The demountable church of San Bernardino in L’Aquila<br />
has been opened one year exactly after the tragic earthquake<br />
and it has been completed in record time – just over<br />
seventy days – in compliance with the strictest seismic<br />
and eco-sustainable criteria. This is one of the first public<br />
projects open to the citizens and it is a synthesis between<br />
design and prefabrication technology which are combined<br />
in a building which is composed essentially of steel and<br />
wood temporary modules which are completely demountable<br />
and recyclable with the view of being used in the future<br />
for different purposes.<br />
The envelope made of insulated panels, the predominant<br />
use of the grey colour and the design of the roof are the<br />
key architectural features of the entire volume. The symbolic<br />
aspect is instead given to the facade which has been<br />
designed as an image of the Renaissance classical basilica<br />
in which the facade provides the scene for the urban space.<br />
The complex extends for an area of 4900 m 2 and includes<br />
a 224 seats church, a convent, a 198 seats refectory<br />
and a shelter managed by a non-profit organisation. The<br />
typology for this project is characterised by a group of<br />
volumes and functions within one single complex which<br />
creates a court at the back of the base of the church. It is a<br />
proper modern abbey with the church’s facade which is set<br />
back to allow to recover some space for large public square<br />
in front. The overall complex is surrounded by a semi-transparent<br />
2.5 m high wooden background which limits the<br />
perimeter while creating the separation from a suburban<br />
context in which it is located but at the same time showing<br />
with discretion its profile while playing with the light to attenuate<br />
the industrial nature of the project itself. It is a very<br />
simple by spectacular project which includes a high-tech<br />
core capable of achieving Class A energy savings.


