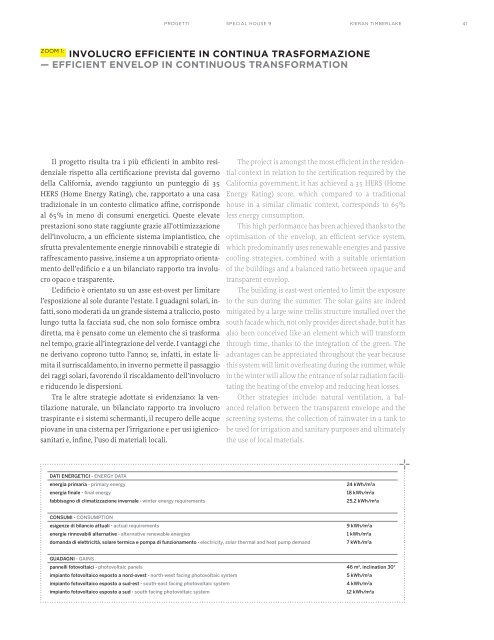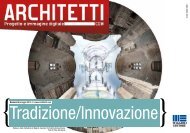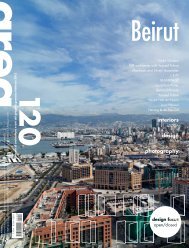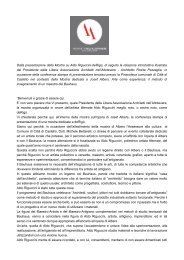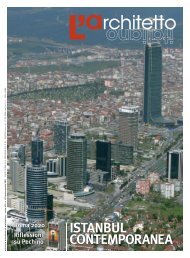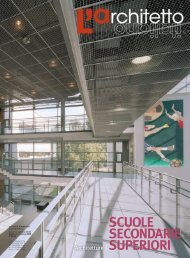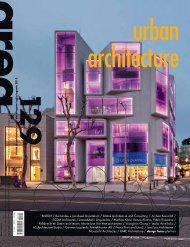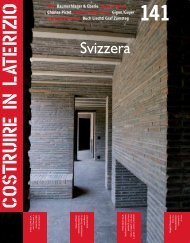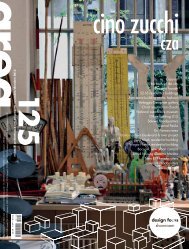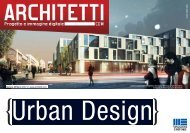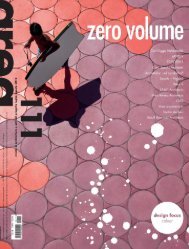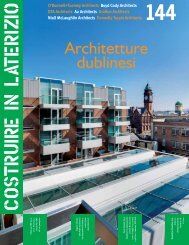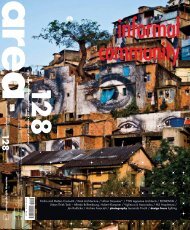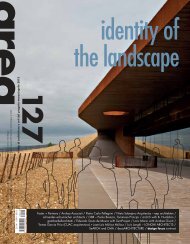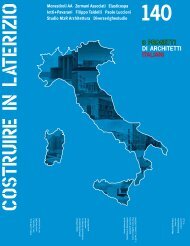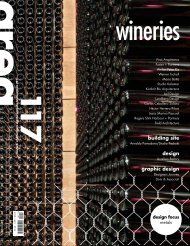Download ARK_N57-Sostenibilità costruita SUPPL - Architetti nell ...
Download ARK_N57-Sostenibilità costruita SUPPL - Architetti nell ...
Download ARK_N57-Sostenibilità costruita SUPPL - Architetti nell ...
Create successful ePaper yourself
Turn your PDF publications into a flip-book with our unique Google optimized e-Paper software.
PROGETTI<br />
SPECIAL HOUSE 9<br />
KIERAN TIMBERLAKE<br />
41<br />
ZOOM 1:<br />
INVOLUCRO EFFICIENTE IN CONTINUA TRASFORMAZIONE<br />
— EFFICIENT ENVELOP IN CONTINUOUS TRANSFORMATION<br />
Il progetto risulta tra i più efficienti in ambito residenziale<br />
rispetto alla certificazione prevista dal governo<br />
della California, avendo raggiunto un punteggio di 35<br />
HERS (Home Energy Rating), che, rapportato a una casa<br />
tradizionale in un contesto climatico affine, corrisponde<br />
al 65% in meno di consumi energetici. Queste elevate<br />
prestazioni sono state raggiunte grazie all’ottimizzazione<br />
dell’involucro, a un efficiente sistema impiantistico, che<br />
sfrutta prevalentemente energie rinnovabili e strategie di<br />
raffrescamento passive, insieme a un appropriato orientamento<br />
dell’edificio e a un bilanciato rapporto tra involucro<br />
opaco e trasparente.<br />
L’edificio è orientato su un asse est-ovest per limitare<br />
l’esposizione al sole durante l’estate. I guadagni solari, infatti,<br />
sono moderati da un grande sistema a traliccio, posto<br />
lungo tutta la facciata sud, che non solo fornisce ombra<br />
diretta, ma è pensato come un elemento che si trasforma<br />
nel tempo, grazie all’integrazione del verde. I vantaggi che<br />
ne derivano coprono tutto l’anno; se, infatti, in estate limita<br />
il surriscaldamento, in inverno permette il passaggio<br />
dei raggi solari, favorendo il riscaldamento dell’involucro<br />
e riducendo le dispersioni.<br />
Tra le altre strategie adottate si evidenziano: la ventilazione<br />
naturale, un bilanciato rapporto tra involucro<br />
traspirante e i sistemi schermanti, il recupero delle acque<br />
piovane in una cisterna per l’irrigazione e per usi igienicosanitari<br />
e, infine, l’uso di materiali locali.<br />
The project is amongst the most efficient in the residential<br />
context in relation to the certification required by the<br />
California government; it has achieved a 35 HERS (Home<br />
Energy Rating) score, which compared to a traditional<br />
house in a similar climatic context, corresponds to 65%<br />
less energy consumption.<br />
This high performance has been achieved thanks to the<br />
optimisation of the envelop, an efficient service system,<br />
which predominantly uses renewable energies and passive<br />
cooling strategies, combined with a suitable orientation<br />
of the buildings and a balanced ratio between opaque and<br />
transparent envelop.<br />
The building is east-west oriented to limit the exposure<br />
to the sun during the summer. The solar gains are indeed<br />
mitigated by a large wine trellis structure installed over the<br />
south facade which, not only provides direct shade, but it has<br />
also been conceived like an element which will transform<br />
through time, thanks to the integration of the green. The<br />
advantages can be appreciated throughout the year because<br />
this system will limit overheating during the summer, while<br />
in the winter will allow the entrance of solar radiation facilitating<br />
the heating of the envelop and reducing heat losses.<br />
Other strategies include: natural ventilation, a balanced<br />
relation between the transparent envelope and the<br />
screening systems, the collection of rainwater in a tank to<br />
be used for irrigation and sanitary purposes and ultimately<br />
the use of local materials.<br />
DATI ENERGETICI - ENERGY DATA<br />
energia primaria - primary energy<br />
energia finale - final energy<br />
fabbisogno di climatizzazione invernale - winter energy requirements<br />
24 kWh/m 2 a<br />
18 kWh/m 2 a<br />
25,2 kWh/m 2 a<br />
CONSUMI - CONSUMPTION<br />
esigenze di bilancio attuali - actual requirements<br />
energie rinnovabili alternative - alternative renewable energies<br />
domanda di elettricità, solare termica e pompa di funzionamento - electricity, solar thermal and heat pump demand<br />
9 kWh/m 2 a<br />
1 kWh/m 2 a<br />
7 kWh/m 2 a<br />
GUADAGNI - GAINS<br />
pan<strong>nell</strong>i fotovoltaici - photovoltaic panels 46 m 2 , inclination 30°<br />
impianto fotovoltaico esposto a nord-ovest - north-west facing photovoltaic system<br />
5 kWh/m 2 a<br />
impianto fotovoltaico esposto a sud-est - south-east facing photovoltaic system<br />
4 kWh/m 2 a<br />
impianto fotovoltaico esposto a sud - south facing photovoltaic system<br />
12 kWh/m 2 a


