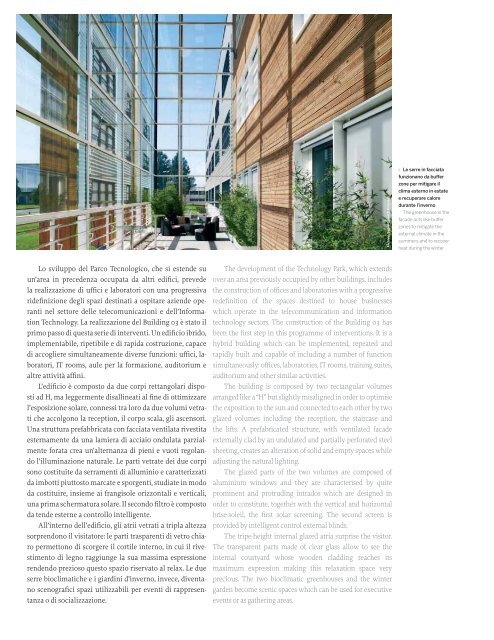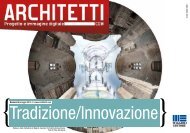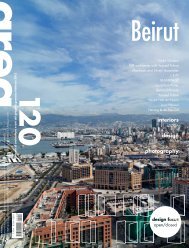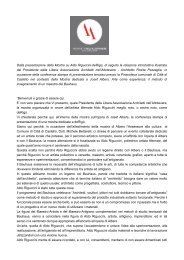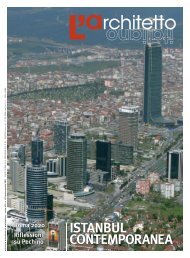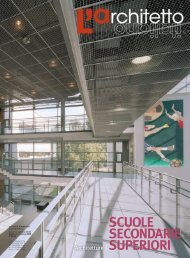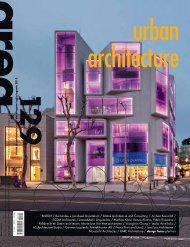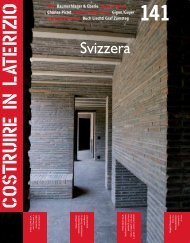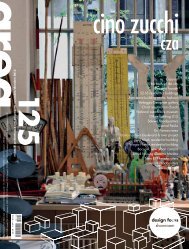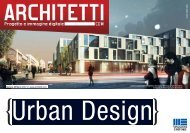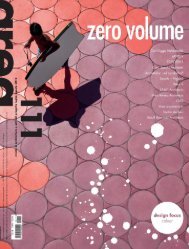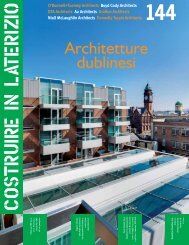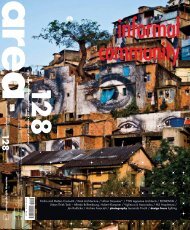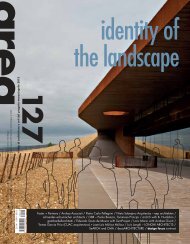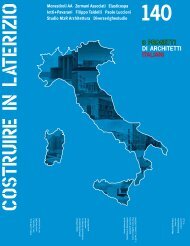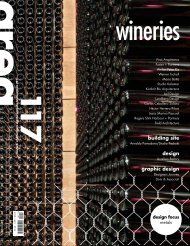Download ARK_N57-Sostenibilità costruita SUPPL - Architetti nell ...
Download ARK_N57-Sostenibilità costruita SUPPL - Architetti nell ...
Download ARK_N57-Sostenibilità costruita SUPPL - Architetti nell ...
You also want an ePaper? Increase the reach of your titles
YUMPU automatically turns print PDFs into web optimized ePapers that Google loves.
58<br />
<strong>ARK</strong>ETIPO – S<br />
Archivio Segro-Garretti Associati<br />
Le serre in facciata<br />
funzionano da buffer<br />
zone per mitigare il<br />
clima esterno in estate<br />
e recuperare calore<br />
durante l’inverno<br />
The greenhouse in the<br />
facade acts like buffer<br />
zones to mitigate the<br />
external climate in the<br />
summers and to recover<br />
heat during the winter<br />
Lo sviluppo del Parco Tecnologico, che si estende su<br />
un’area in precedenza occupata da altri edifici, prevede<br />
la realizzazione di uffici e laboratori con una progressiva<br />
ridefinizione degli spazi destinati a ospitare aziende operanti<br />
nel settore delle telecomunicazioni e dell’Information<br />
Technology. La realizzazione del Building 03 è stato il<br />
primo passo di questa serie di interventi. Un edificio ibrido,<br />
implementabile, ripetibile e di rapida costruzione, capace<br />
di accogliere simultaneamente diverse funzioni: uffici, laboratori,<br />
IT rooms, aule per la formazione, auditorium e<br />
altre attività affini.<br />
L’edificio è composto da due corpi rettangolari disposti<br />
ad H, ma leggermente disallineati al fine di ottimizzare<br />
l’esposizione solare, connessi tra loro da due volumi vetrati<br />
che accolgono la reception, il corpo scala, gli ascensori.<br />
Una struttura prefabbricata con facciata ventilata rivestita<br />
esternamente da una lamiera di acciaio ondulata parzialmente<br />
forata crea un’alternanza di pieni e vuoti regolando<br />
l’illuminazione naturale. Le parti vetrate dei due corpi<br />
sono costituite da serramenti di alluminio e caratterizzati<br />
da imbotti piuttosto marcate e sporgenti, studiate in modo<br />
da costituire, insieme ai frangisole orizzontali e verticali,<br />
una prima schermatura solare. Il secondo filtro è composto<br />
da tende esterne a controllo intelligente.<br />
All’interno dell’edificio, gli atrii vetrati a tripla altezza<br />
sorprendono il visitatore: le parti trasparenti di vetro chiaro<br />
permettono di scorgere il cortile interno, in cui il rivestimento<br />
di legno raggiunge la sua massima espressione<br />
rendendo prezioso questo spazio riservato al relax. Le due<br />
serre bioclimatiche e i giardini d’inverno, invece, diventano<br />
scenografici spazi utilizzabili per eventi di rappresentanza<br />
o di socializzazione.<br />
The development of the Technology Park, which extends<br />
over an area previously occupied by other buildings, includes<br />
the construction of offices and laboratories with a progressive<br />
redefinition of the spaces destined to house businesses<br />
which operate in the telecommunication and information<br />
technology sectors. The construction of the Building 03 has<br />
been the first step in this programme of interventions. It is a<br />
hybrid building which can be implemented, repeated and<br />
rapidly built and capable of including a number of function<br />
simultaneously: offices, laboratories, IT rooms, training suites,<br />
auditorium and other similar activities.<br />
The building is composed by two rectangular volumes<br />
arranged like a “H” but slightly misaligned in order to optimise<br />
the exposition to the sun and connected to each other by two<br />
glazed volumes including the reception, the staircase and<br />
the lifts. A prefabricated structure, with ventilated facade<br />
externally clad by an undulated and partially perforated steel<br />
sheeting, creates an alteration of solid and empty spaces while<br />
adjusting the natural lighting.<br />
The glazed parts of the two volumes are composed of<br />
aluminium windows and they are characterised by quite<br />
prominent and protruding intrados which are designed in<br />
order to constitute, together with the vertical and horizontal<br />
brise-soleil, the first solar screening. The second screen is<br />
provided by intelligent control external blinds.<br />
The tripe-height internal glazed atria surprise the visitor.<br />
The transparent parts made of clear glass allow to see the<br />
internal courtyard whose wooden cladding reaches its<br />
maximum expression making this relaxation space very<br />
precious. The two bioclimatic greenhouses and the winter<br />
garden become scenic spaces which can be used for executive<br />
events or as gathering areas.


