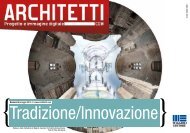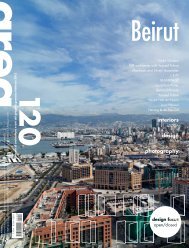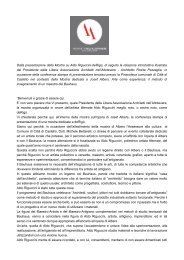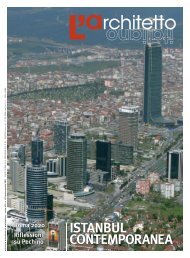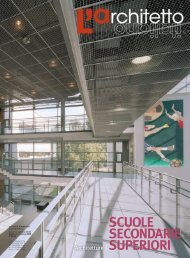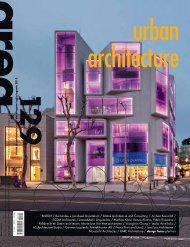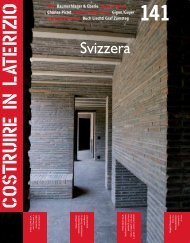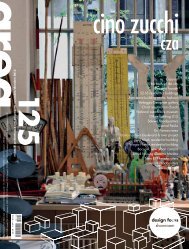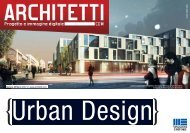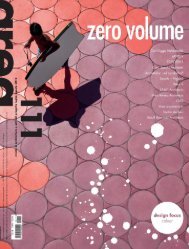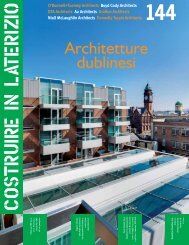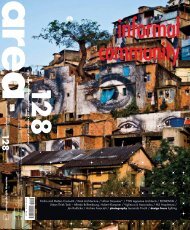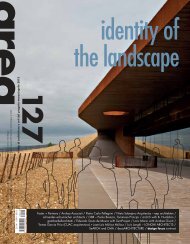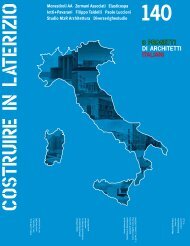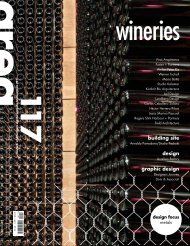Download ARK_N57-Sostenibilità costruita SUPPL - Architetti nell ...
Download ARK_N57-Sostenibilità costruita SUPPL - Architetti nell ...
Download ARK_N57-Sostenibilità costruita SUPPL - Architetti nell ...
You also want an ePaper? Increase the reach of your titles
YUMPU automatically turns print PDFs into web optimized ePapers that Google loves.
34<br />
<strong>ARK</strong>ETIPO – S<br />
Fabi Architekten<br />
Il lato nord: poche<br />
superfici vetrate si<br />
aprono nel rivestimento<br />
color antracite<br />
The north side: few<br />
glazed surfaces open<br />
within the grey cladding<br />
L’edificio, realizzato sulle sponde del fiume Danubio,<br />
è progettato per sfruttare al massimo l’irraggiamento solare,<br />
evidenziando l’importanza che hanno non solo il risparmio<br />
energetico, ma anche la produzione di energia da<br />
fonti rinnovabili.<br />
La “casa del futuro” presenta una struttura cristallina<br />
ed è composta da due piani fuori terra e uno seminterrato<br />
per un totale di 241 m 2 . Al piano terra predomina un<br />
involucro trasparente realizzato con grandi porte-finestre<br />
vetrate con apertura a scorrimento, che affacciano direttamente<br />
sulla zona giorno (soggiorno, cucina e sala da pranzo).<br />
Al piano superiore e in copertura, invece, la captazione<br />
solare avviene attraverso pan<strong>nell</strong>i solari e fotovoltaici<br />
che ricoprono tutta la superficie con inclinazioni diverse<br />
per ottimizzare lo sfruttamento dell’energia solare. L’integrazione<br />
architettonica degli impianti in facciata è possibile<br />
grazie a un attento studio materico: sul lato nord prevale<br />
un rivestimento color antracite, mentre a nord-ovest<br />
è interamente trasparente; al piano superiore, infine, l’involucro<br />
è completamente costituito dai sistemi impiantistici,<br />
ottenendo così una perfetta continuità cromatica.<br />
Il team tedesco di progettazione ha posto la sua attenzione<br />
principalmente su tre aspetti fondamentali per<br />
vivere il futuro con coscienza e rispetto dell’ambiente:<br />
l’integrazione tra tecnologie costruttive e sistema impiantistico,<br />
combinando tradizione e innovazione; l’utente e<br />
le sue esigenze, analizzando i diversi possibili stili di vita;<br />
la sperimentazione di nuove tecnologie, per massimizzare<br />
l’efficienza energetica e giungere alla realizzazione di<br />
una “casa intelligente” che produce più di quanto necessita<br />
interagendo con l’ambiente.<br />
The building, constructed on the Danube river, has<br />
been designed to use solar radiation as much as possible<br />
while highlighting the importance of not only energy<br />
saving, but also of the energy production from renewable<br />
sources.<br />
The “house of the future” has a crystalline structure<br />
and it is composed of two storeys above ground and a<br />
lower ground floor for a total of 241 m 2 . The ground floor<br />
is dominated by a transparent envelope composed of<br />
large sliding French windows, which leads directly onto<br />
the living areas (living rooms, kitchen and dining room).<br />
The solar radiation on the upper floor and on the roof is<br />
via solar and photovoltaic panels which cover the entire<br />
surface with different inclinations to maximise the use of<br />
solar energy. The architectural integration of the services<br />
within the facade has been made possible tanks to a careful<br />
study of the materials: on the north side an anthracite<br />
grey cladding is prevalent, while it is entirely transparent<br />
on the north west; on the lower level the envelope is entirely<br />
composed of service systems thus creating a perfect<br />
chromatic continuity.<br />
The German design team has concentrated their attention<br />
on three key aspects to live the future with conscience<br />
and respect towards the environment: the integration<br />
between construction technologies and service systems<br />
while combining tradition and innovation; the user and<br />
his/her needs, analysing the possible different life styles;<br />
the experiment of new technologies, to maximise energy<br />
efficiency and aim at creating an “intelligent house” which<br />
produces more than needed while interacting with the environment.



