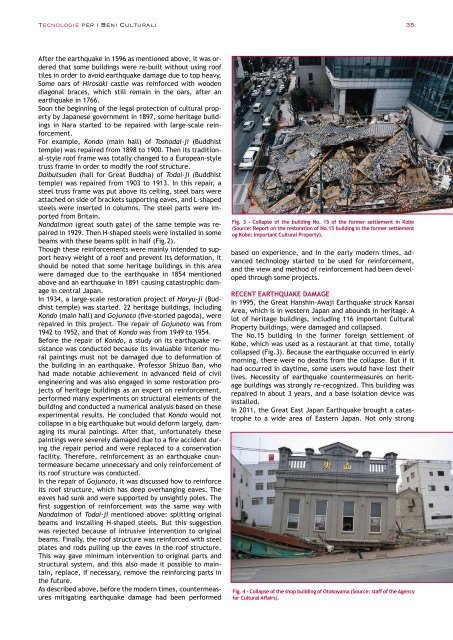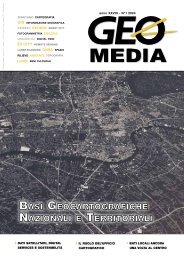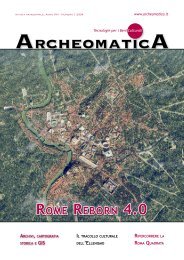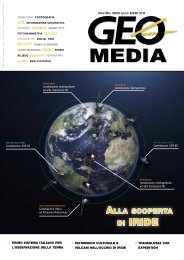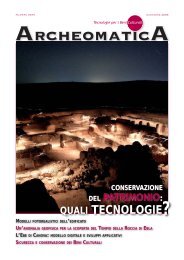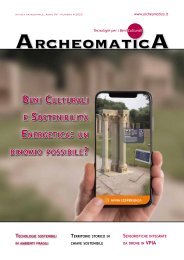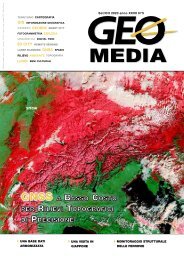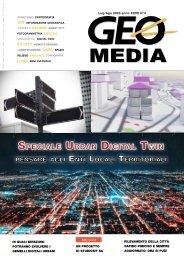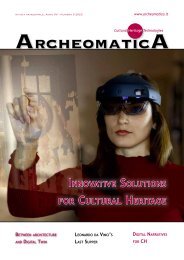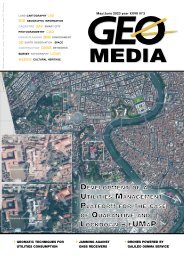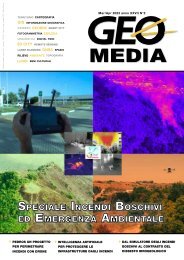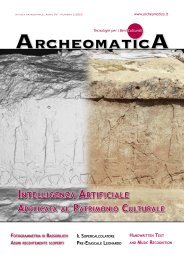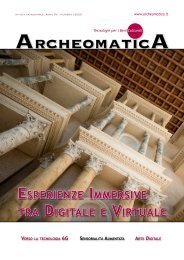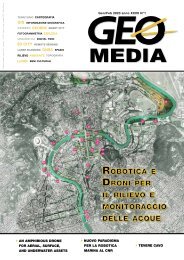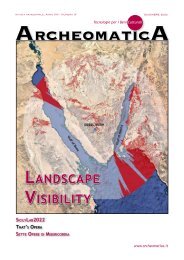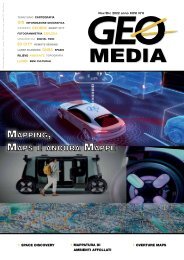Archeomatica 1 2017
You also want an ePaper? Increase the reach of your titles
YUMPU automatically turns print PDFs into web optimized ePapers that Google loves.
Tecnologie per i Beni Culturali 35<br />
After the earthquake in 1596 as mentioned above, it was ordered<br />
that some buildings were re-built without using roof<br />
tiles in order to avoid earthquake damage due to top heavy.<br />
Some oars of Hirosaki castle was reinforced with wooden<br />
diagonal braces, which still remain in the oars, after an<br />
earthquake in 1766.<br />
Soon the beginning of the legal protection of cultural property<br />
by Japanese government in 1897, some heritage buildings<br />
in Nara started to be repaired with large-scale reinforcement.<br />
For example, Kondo (main hall) of Toshodai-ji (Buddhist<br />
temple) was repaired from 1898 to 1900. Then its traditional-style<br />
roof frame was totally changed to a European-style<br />
truss frame in order to modify the roof structure.<br />
Daibutsuden (hall for Great Buddha) of Todai-ji (Buddhist<br />
temple) was repaired from 1903 to 1913. In this repair, a<br />
steel truss frame was put above its ceiling, steel bars were<br />
attached on side of brackets supporting eaves, and L-shaped<br />
steels were inserted in columns. The steel parts were imported<br />
from Britain.<br />
Nandaimon (great south gate) of the same temple was repaired<br />
in 1929. Then H-shaped steels were installed in some<br />
beams with these beams split in half (Fig.2).<br />
Though these reinforcements were mainly intended to support<br />
heavy weight of a roof and prevent its deformation, it<br />
should be noted that some heritage buildings in this area<br />
were damaged due to the earthquake in 1854 mentioned<br />
above and an earthquake in 1891 causing catastrophic damage<br />
in central Japan.<br />
In 1934, a large-scale restoration project of Horyu-ji (Buddhist<br />
temple) was started. 22 heritage buildings, including<br />
Kondo (main hall) and Gojunoto (five-storied pagoda), were<br />
repaired in this project. The repair of Gojunoto was from<br />
1942 to 1952, and that of Kondo was from 1949 to 1954.<br />
Before the repair of Kondo, a study on its earthquake resistance<br />
was conducted because its invaluable interior mural<br />
paintings must not be damaged due to deformation of<br />
the building in an earthquake. Professor Shizuo Ban, who<br />
had made notable achievement in advanced field of civil<br />
engineering and was also engaged in some restoration projects<br />
of heritage buildings as an expert on reinforcement,<br />
performed many experiments on structural elements of the<br />
building and conducted a numerical analysis based on these<br />
experimental results. He concluded that Kondo would not<br />
collapse in a big earthquake but would deform largely, damaging<br />
its mural paintings. After that, unfortunately these<br />
paintings were severely damaged due to a fire accident during<br />
the repair period and were replaced to a conservation<br />
facility. Therefore, reinforcement as an earthquake countermeasure<br />
became unnecessary and only reinforcement of<br />
its roof structure was conducted.<br />
In the repair of Gojunoto, it was discussed how to reinforce<br />
its roof structure, which has deep overhanging eaves. The<br />
eaves had sunk and were supported by unsightly poles. The<br />
first suggestion of reinforcement was the same way with<br />
Nandaimon of Todai-ji mentioned above: splitting original<br />
beams and installing H-shaped steels. But this suggestion<br />
was rejected because of intrusive intervention to original<br />
beams. Finally, the roof structure was reinforced with steel<br />
plates and rods pulling up the eaves in the roof structure.<br />
This way gave minimum intervention to original parts and<br />
structural system, and this also made it possible to maintain,<br />
replace, if necessary, remove the reinforcing parts in<br />
the future.<br />
As described above, before the modern times, countermeasures<br />
mitigating earthquake damage had been performed<br />
Fig. 3 - Collapse of the building No. 15 of the former settlement in Kobe<br />
(Source: Report on the restoration of No.15 building in the former settlement<br />
og Kobe: Important Cultural Property).<br />
based on experience, and in the early modern times, advanced<br />
technology started to be used for reinforcement,<br />
and the view and method of reinforcement had been developed<br />
through some projects.<br />
RECENT EARTHQUAKE DAMAGE<br />
In 1995, the Great Hanshin-Awaji Earthquake struck Kansai<br />
Area, which is in western Japan and abounds in heritage. A<br />
lot of heritage buildings, including 116 Important Cultural<br />
Property buildings, were damaged and collapsed.<br />
The No.15 building in the former foreign settlement of<br />
Kobe, which was used as a restaurant at that time, totally<br />
collapsed (Fig.3). Because the earthquake occurred in early<br />
morning, there were no deaths from the collapse. But if it<br />
had occurred in daytime, some users would have lost their<br />
lives. Necessity of earthquake countermeasures on heritage<br />
buildings was strongly re-recognized. This building was<br />
repaired in about 3 years, and a base isolation device was<br />
installed.<br />
In 2011, the Great East Japan Earthquake brought a catastrophe<br />
to a wide area of Eastern Japan. Not only strong<br />
Fig. 4 - Collapse of the shop building of Otokoyama (Source: staff of the Agency<br />
for Cultural Affairs).


