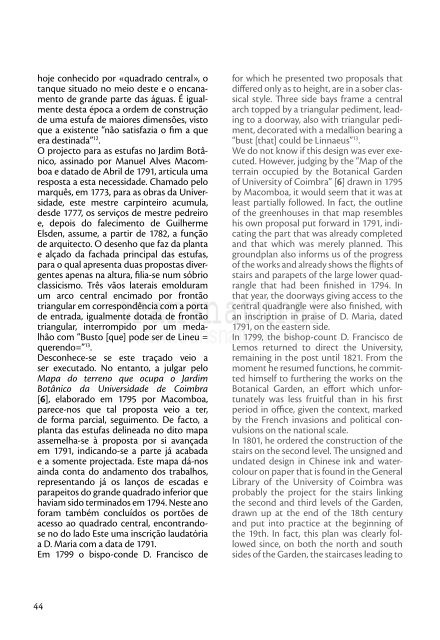Jardim Botânico de Coimbra: contraponto entre a Arte e a ... - artez
Jardim Botânico de Coimbra: contraponto entre a Arte e a ... - artez
Jardim Botânico de Coimbra: contraponto entre a Arte e a ... - artez
Create successful ePaper yourself
Turn your PDF publications into a flip-book with our unique Google optimized e-Paper software.
hoje conhecido por «quadrado central», o<br />
tanque situado no meio <strong>de</strong>ste e o encanamento<br />
<strong>de</strong> gran<strong>de</strong> parte das águas. É igualmente<br />
<strong>de</strong>sta época a or<strong>de</strong>m <strong>de</strong> construção<br />
<strong>de</strong> uma estufa <strong>de</strong> maiores dimensões, visto<br />
que a existente “não satisfazia o fim a que<br />
era <strong>de</strong>stinada” 12 .<br />
O projecto para as estufas no <strong>Jardim</strong> <strong>Botânico</strong>,<br />
assinado por Manuel Alves Macomboa<br />
e datado <strong>de</strong> Abril <strong>de</strong> 1791, articula uma<br />
resposta a esta necessida<strong>de</strong>. Chamado pelo<br />
marquês, em 1773, para as obras da Universida<strong>de</strong>,<br />
este mestre carpinteiro acumula,<br />
<strong>de</strong>s<strong>de</strong> 1777, os serviços <strong>de</strong> mestre pedreiro<br />
e, <strong>de</strong>pois do falecimento <strong>de</strong> Guilherme<br />
Els<strong>de</strong>n, assume, a partir <strong>de</strong> 1782, a função<br />
<strong>de</strong> arquitecto. O <strong>de</strong>senho que faz da planta<br />
e alçado da fachada principal das estufas,<br />
para o qual apresenta duas propostas divergentes<br />
apenas na altura, filia-se num sóbrio<br />
classicismo. Três vãos laterais emolduram<br />
um arco central encimado por frontão<br />
triangular em correspondência com a porta<br />
<strong>de</strong> entrada, igualmente dotada <strong>de</strong> frontão<br />
triangular, interrompido por um medalhão<br />
com “Busto [que] po<strong>de</strong> ser <strong>de</strong> Lineu =<br />
querendo=” 13 .<br />
Desconhece-se se este traçado veio a<br />
ser executado. No entanto, a julgar pelo<br />
Mapa do terreno que ocupa o <strong>Jardim</strong><br />
<strong>Botânico</strong> da Universida<strong>de</strong> <strong>de</strong> <strong>Coimbra</strong><br />
[6], elaborado em 1795 por Macomboa,<br />
parece-nos que tal proposta veio a ter,<br />
<strong>de</strong> forma parcial, seguimento. De facto, a<br />
planta das estufas <strong>de</strong>lineada no dito mapa<br />
assemelha-se à proposta por si avançada<br />
em 1791, indicando-se a parte já acabada<br />
e a somente projectada. Este mapa dá-nos<br />
ainda conta do andamento dos trabalhos,<br />
representando já os lanços <strong>de</strong> escadas e<br />
parapeitos do gran<strong>de</strong> quadrado inferior que<br />
haviam sido terminados em 1794. Neste ano<br />
foram também concluídos os portões <strong>de</strong><br />
acesso ao quadrado central, encontrandose<br />
no do lado Este uma inscrição laudatória<br />
a D. Maria com a data <strong>de</strong> 1791.<br />
Em 1799 o bispo-con<strong>de</strong> D. Francisco <strong>de</strong><br />
44<br />
for which he presented two proposals that<br />
differed only as to height, are in a sober classical<br />
style. Three si<strong>de</strong> bays frame a central<br />
arch topped by a triangular pediment, leading<br />
to a doorway, also with triangular pediment,<br />
<strong>de</strong>corated with a medallion bearing a<br />
“bust [that] could be Linnaeus” 13 .<br />
We do not know if this <strong>de</strong>sign was ever executed.<br />
However, judging by the “Map of the<br />
terrain occupied by the Botanical Gar<strong>de</strong>n<br />
of University of <strong>Coimbra</strong>” [6] drawn in 1795<br />
by Macomboa, it would seem that it was at<br />
least partially followed. In fact, the outline<br />
of the greenhouses in that map resembles<br />
his own proposal put forward in 1791, indicating<br />
the part that was already completed<br />
and that which was merely planned. This<br />
groundplan also informs us of the progress<br />
of the works and already shows the flights of<br />
stairs and parapets of the large lower quadrangle<br />
that had been finished in 1794. In<br />
that year, the doorways giving access to the<br />
central quadrangle were also finished, with<br />
an inscription in praise of D. Maria, dated<br />
1791, on the eastern si<strong>de</strong>.<br />
In 1799, the bishop-count D. Francisco <strong>de</strong><br />
Lemos returned to direct the University,<br />
remaining in the post until 1821. From the<br />
moment he resumed functions, he committed<br />
himself to furthering the works on the<br />
Botanical Gar<strong>de</strong>n, an effort which unfortunately<br />
was less fruitful than in his first<br />
period in office, given the context, marked<br />
by the French invasions and political convulsions<br />
on the national scale.<br />
In 1801, he or<strong>de</strong>red the construction of the<br />
stairs on the second level. The unsigned and<br />
undated <strong>de</strong>sign in Chinese ink and watercolour<br />
on paper that is found in the General<br />
Library of the University of <strong>Coimbra</strong> was<br />
probably the project for the stairs linking<br />
the second and third levels of the Gar<strong>de</strong>n,<br />
drawn up at the end of the 18th century<br />
and put into practice at the beginning of<br />
the 19th. In fact, this plan was clearly followed<br />
since, on both the north and south<br />
si<strong>de</strong>s of the Gar<strong>de</strong>n, the staircases leading to


