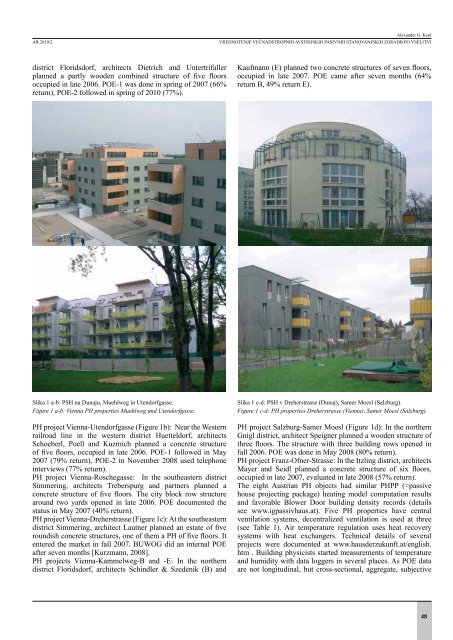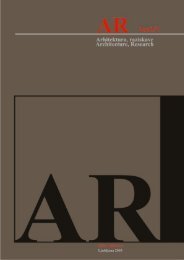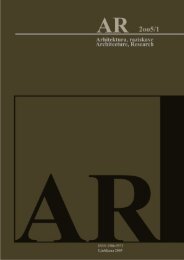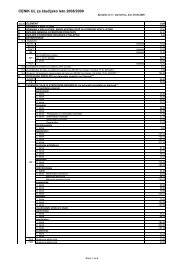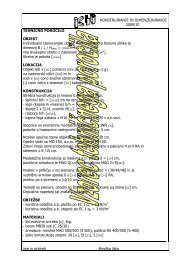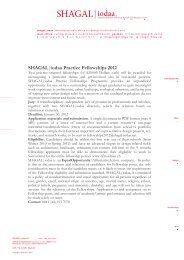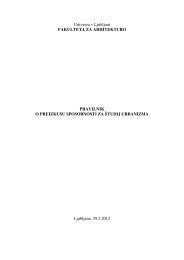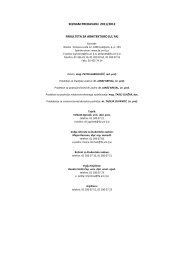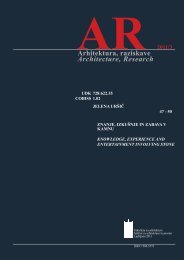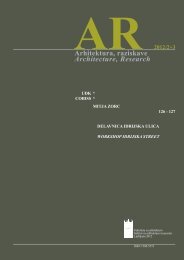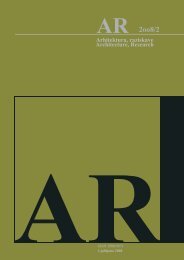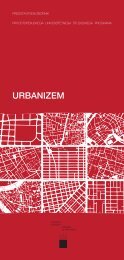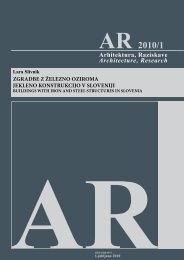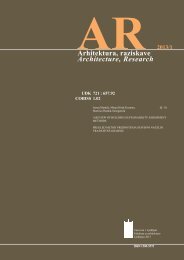<strong>AR</strong> <strong>2010</strong>/2Alexander G. KeulVrednotenje večnadstropnih avstrijskih pasivnih stanovanjskih zgradb po vselitvidistrict Floridsdorf, architects Dietrich and Untertrifallerplanned a partly wooden combined structure of five floorsoccupied in late 2006. POE-1 was done in spring of 2007 (66%return), POE-2 followed in spring of <strong>2010</strong> (77%).Kaufmann (E) planned two concrete structures of seven floors,occupied in late 2007. POE came after seven months (64%return B, 49% return E).Slika 1 a-b: PSH na Dunaju, Muehlweg in Utendorfgasse.Figure 1 a-b: Vienna PH properties Muehlweg und Utendorfgasse.PH project Vienna-Utendorfgasse (Figure 1b): Near the Westernrailroad line in the western district Huetteldorf, architectsSchoeberl, Poell and Kuzmich planned a concrete structureof five floors, occupied in late 2006. POE-1 followed in May2007 (79% return), POE-2 in November 2008 used telephoneinterviews (77% return).PH project Vienna-Roschegasse: In the southeastern districtSimmering, architects Treberspurg and partners planned aconcrete structure of five floors. The city block row structurearound two yards opened in late 2006. POE documented thestatus in May 2007 (40% return).PH project Vienna-Dreherstrasse (Figure 1c): At the southeasterndistrict Simmering, architect Lautner planned an estate of fiveroundish concrete structures, one of them a PH of five floors. Itentered the market in fall 2007. BUWOG did an internal POEafter seven months [Kurzmann, 2008].PH projects Vienna-Kammelweg-B and -E: In the northerndistrict Floridsdorf, architects Schindler & Szedenik (B) andSlika 1 c-d: PSH v Dreherstrasse (Dunaj), Samer Moesl (Salzburg).Figure 1 c-d: PH properties Dreherstrasse (Vienna), Samer Moesl (Salzburg).PH project Salzburg-Samer Moesl (Figure 1d): In the northernGnigl district, architect Speigner planned a wooden structure ofthree floors. The structure with three building rows opened infall 2006. POE was done in May 2008 (80% return).PH project Franz-Ofner-Strasse: In the Itzling district, architectsMayer and Seidl planned a concrete structure of six floors,occupied in late 2007, evaluated in late 2008 (57% return).The eight Austrian PH objects had similar PHPP (=passivehouse projecting package) heating model computation resultsand favorable Blower Door building density records (detailssee www.igpassivhaus.at). Five PH properties have centralventilation systems, decentralized ventilation is used at three(see Table 1). Air temperature regulation uses heat recoverysystems with heat exchangers. Technical details of severalprojects were documented at www.hausderzukunft.at/english.htm . Building physicists started measurements of temperatureand humidity with data loggers in several places. As POE dataare not longitudinal, but cross-sectional, aggregate, subjective48
Alexander G. KeulVrednotenje večnadstropnih avstrijskih pasivnih stanovanjskih zgradb po vselitvi<strong>AR</strong> <strong>2010</strong>/2data, they cannot be directly matched with the logger data unlessin special housing experiments.PH POE questionsPassive Housing technology is at first sight unusual forlaypeople and not self-explanatory. European housing occupantsare accustomed to wall sockets, light switches, to wall orradiator thermostats, but not to a central heating and ventilationinstrument (see Figure 2a) and to air inlet and outlet valvesoutside bathrooms (see Figure 2b, both from PH Utendorfgasse).Mean housing satisfaction, measured by a five-point Likert scale,was between 1.2 and 2.1 – the category “very satisfied” was usedby 23 to 87 percent. Kammelweg-E (23.3%) and Samer Moesl(25.5%) were lowest. Figure 3 shows the comparison with thetwo conventional control groups. Utendorfgasse, Roschegasseand Muehlweg are in the high-satisfaction category, followedby Kammelweg-B and Franz-Ofner-Strasse above the controllevel. Dreherstrasse is at the control level, Samer Moesl andKammelweg-E are even lower. Compared to the general Austrianhousing satisfaction of 49% “very satisfied” for multistorey and94% for detached houses [Ornetzeder, Rohracher, 2001], thePassive House user satisfaction was high for three properties,average for three, and low for two.CTRL_VCTRL_SKAM_ESAMOEDREHOFNERSlika 2: Napravi <strong>za</strong> upravljanje PSH in vhodni in izhodni zračni ventil PSH.Figure 2: PH operating instruments and PH air outlet/inlet valves.First-time users need information on the PH system, its energysavingheat recovery mechanism and on optimum user behaviorin the system. Therefore, PH technology is a psychological casefor Lay theories [Furnham, 1988], Mental models [Gentner,Stevens, 1983], and the Diffusion of Innovations [Rogers,1995]: To have success, the PH innovation should not be toocomplex, should enable user trials and observation. PH POE isan important tool to test supporting and obstructing factors forPH market introduction [Biermayr et al., 2001].The standard PH POE method was a sent-out two-pagequestionnaire which was either collected personally or askedfor in a reminder letter. POE-2 at Utendorfgasse used telephoneinterviews. The author’s POE questionnaire had between 35 and44 items, consisted of 5 to 8 sociodemographic items, 11 to 18open (qualitative) and 18 to 24 closed (quantative) questions. Acore of 19 items remained the same for the eight projects, otheritems were project-specific. PH Dreherstrasse was evaluatedby an internal instrument of the Cooperative – 28 items, i.e. 1sociodemographic, 15 open and 12 closed questions. It was up tothe respondents who answered the questions. A more formal andhypothesis-driven POE overview is presented in Keul [<strong>2010</strong>].Two control groups of conventional housing units wereevaluated in 2008 and 2009: 156 questionnaires came fromVienna detached, row and multistorey buildings, 88 fromSalzburg City. With higher times of residence, the age meanswere higher (Table 1).PH POE resultsGeneral results Return rates were between 50 and 80%. Thequestionnaires were filled in by 40 to 70% female respondents(Table 1). The mean resident age was between 34.5 and 41.3,the age range between 19 and 82 years. The mean householdsize was between 2.1 and 3.1. Two person-households variedbetween 29% and 65%, households without children between25% and 83% (Table 1). Mean apartment sizes ranged between73 (Utendorfgasse) and 94 square meters (Kammelweg B).KAM_BMUEHLROSCHUTEN010 20 30 40 50 60 70 80 90Slika 3: „Zelo visoka <strong>za</strong>dovoljnost“ v odstotkih, PSH (rumeno) in naprave <strong>za</strong>upravljanje (modro).Figure 3: Percentages of „very high housing satisfaction“, PH (yellow) andcontrols (blue).PH as a brand name in (social) housing?The question “Do you know characteristics of a PH?” (PHinformation%in Table 1) was answered with “yes” between35% (Samer Moesl) and 94% (Dreherstrasse). In six of theeight properties, self-reported PH information was over 70%.A control question about the amount of heating costs savedin PH (none, under 50%, over 50%) was correctly answeredby 45-50% (Samer Moesl, Kammelweg-E) in projects withcommunication and motivation problems, but high – 85-92%(Roschegasse, Kammelweg-B, Utendorfgasse) – for wellinformedPH residents.Personal sympathy is a central feature of successful brands[Solomon, 1996]. Asked about sympathy for PH, two properties(Kammelweg-E, Samer Moesl) ranked low (30-39%).Kammelweg-B, Dreherstrasse, Muehlweg, Roschegasse, andUtendorfgasse had sympathy values between 64 and 84%.Utendorfgasse residents self-reported 84% sympathy in POE-1,and even 93% in POE-2 after one year.Another brand feature is the recommendation of the productto friends. Asked about this, the best category (“very much”)was low for Kammelweg E (7%), Samer Moesl (19%) andKammelweg-B (32%) and high for Dreherstrasse, Utendorfgasseand Roschegasse (53-60%).Summing up, PH seems to have established brand quality insome properties (Muehlweg, Utendorfgasse, Roschegasse,Dreherstrasse), but failed to do so in others (Kammelweg-E,Samer Moesl).PH energy saving as a resident attraction? PH is advertisedas sustainable, energy saving housing. Whereas energy saving49


