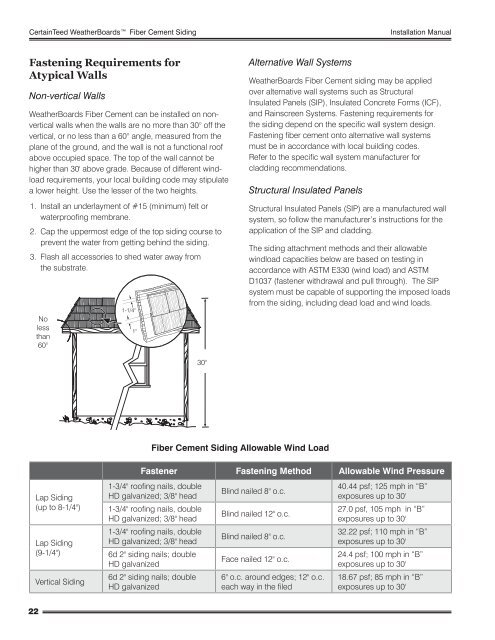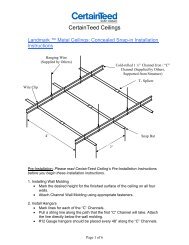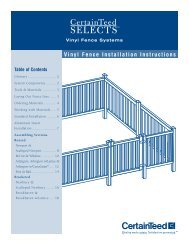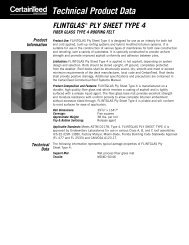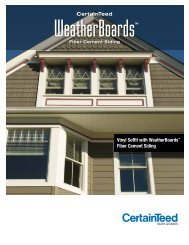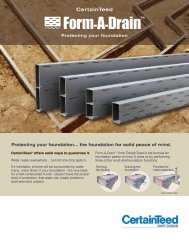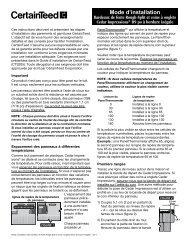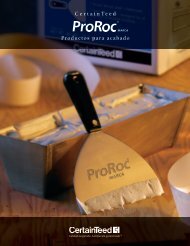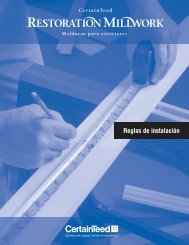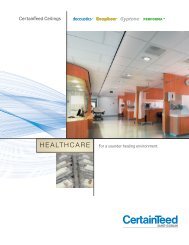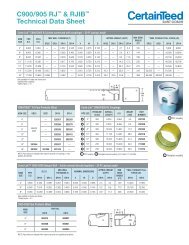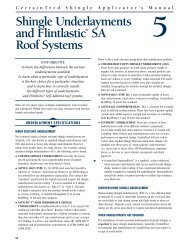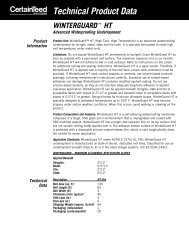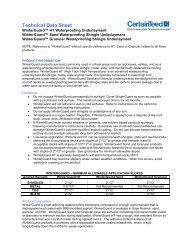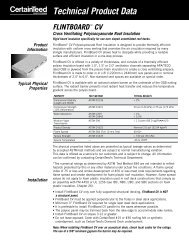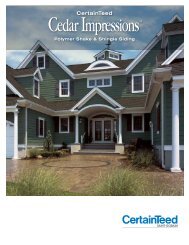Installation Manual - CertainTeed
Installation Manual - CertainTeed
Installation Manual - CertainTeed
Create successful ePaper yourself
Turn your PDF publications into a flip-book with our unique Google optimized e-Paper software.
<strong>CertainTeed</strong> WeatherBoards Fiber Cement Siding <strong>Installation</strong> <strong>Manual</strong><br />
Fastening Requirements for<br />
Atypical Walls<br />
Non-vertical Walls<br />
WeatherBoards Fiber Cement can be installed on nonvertical<br />
walls when the walls are no more than 30° off the<br />
vertical, or no less than a 60° angle, measured from the<br />
plane of the ground, and the wall is not a functional roof<br />
above occupied space. The top of the wall cannot be<br />
higher than 30' above grade. Because of different windload<br />
requirements, your local building code may stipulate<br />
a lower height. Use the lesser of the two heights.<br />
1. Install an underlayment of #15 (minimum) felt or<br />
waterproofing membrane.<br />
2. Cap the uppermost edge of the top siding course to<br />
prevent the water from getting behind the siding.<br />
3. Flash all accessories to shed water away from<br />
the substrate.<br />
22<br />
No<br />
less<br />
than<br />
60°<br />
Lap Siding<br />
(up to 8-1/4")<br />
Lap Siding<br />
(9-1/4")<br />
Vertical Siding<br />
1-1/4"<br />
1"<br />
30"<br />
Alternative Wall Systems<br />
WeatherBoards Fiber Cement siding may be applied<br />
over alternative wall systems such as Structural<br />
Insulated Panels (SIP), Insulated Concrete Forms (ICF),<br />
and Rainscreen Systems. Fastening requirements for<br />
the siding depend on the specific wall system design.<br />
Fastening fiber cement onto alternative wall systems<br />
must be in accordance with local building codes.<br />
Refer to the specific wall system manufacturer for<br />
cladding recommendations.<br />
Structural Insulated Panels<br />
Fiber Cement Siding Allowable Wind Load<br />
Structural Insulated Panels (SIP) are a manufactured wall<br />
system, so follow the manufacturer’s instructions for the<br />
application of the SIP and cladding.<br />
The siding attachment methods and their allowable<br />
windload capacities below are based on testing in<br />
accordance with ASTM E330 (wind load) and ASTM<br />
D1037 (fastener withdrawal and pull through). The SIP<br />
system must be capable of supporting the imposed loads<br />
from the siding, including dead load and wind loads.<br />
Fastener Fastening Method Allowable Wind Pressure<br />
1-3/4" roofing nails, double<br />
HD galvanized; 3/8" head<br />
1-3/4" roofing nails, double<br />
HD galvanized; 3/8" head<br />
1-3/4" roofing nails, double<br />
HD galvanized; 3/8" head<br />
6d 2" siding nails; double<br />
HD galvanized<br />
6d 2" siding nails; double<br />
HD galvanized<br />
Blind nailed 8" o.c.<br />
Blind nailed 12" o.c.<br />
Blind nailed 8" o.c.<br />
Face nailed 12" o.c.<br />
6" o.c. around edges; 12" o.c.<br />
each way in the filed<br />
40.44 psf; 125 mph in “B”<br />
exposures up to 30'<br />
27.0 psf, 105 mph in “B”<br />
exposures up to 30'<br />
32.22 psf; 110 mph in “B”<br />
exposures up to 30'<br />
24.4 psf; 100 mph in “B”<br />
exposures up to 30'<br />
18.67 psf; 85 mph in “B”<br />
exposures up to 30'


