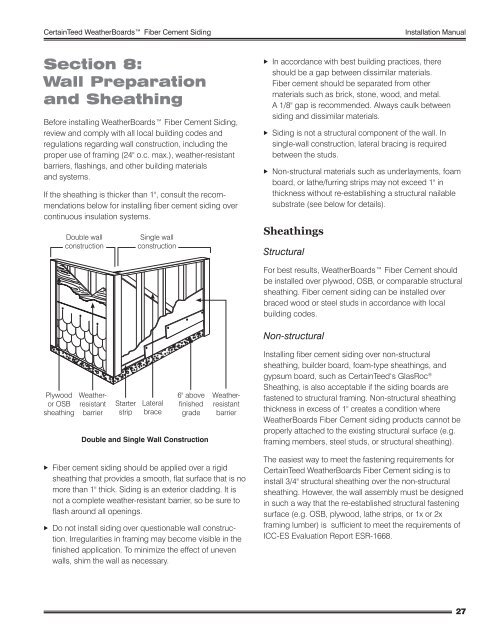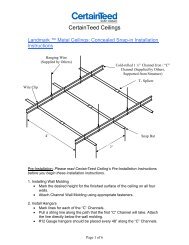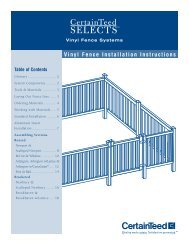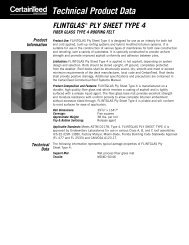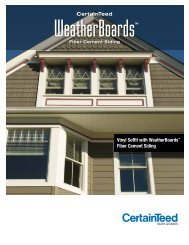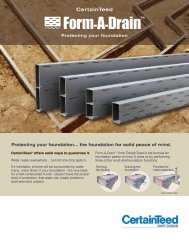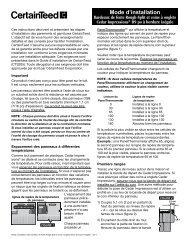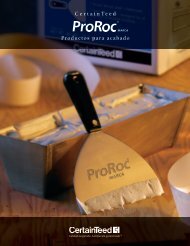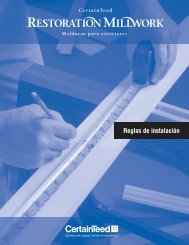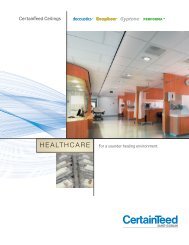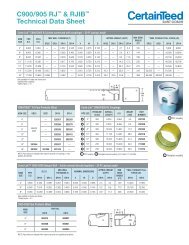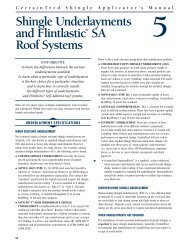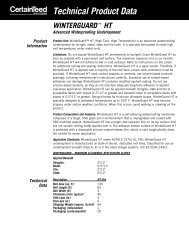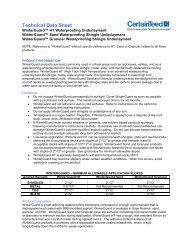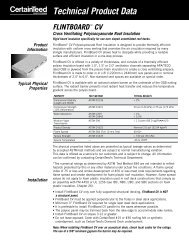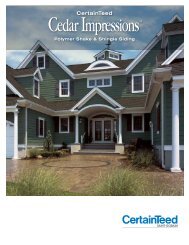Installation Manual - CertainTeed
Installation Manual - CertainTeed
Installation Manual - CertainTeed
You also want an ePaper? Increase the reach of your titles
YUMPU automatically turns print PDFs into web optimized ePapers that Google loves.
<strong>CertainTeed</strong> WeatherBoards Fiber Cement Siding <strong>Installation</strong> <strong>Manual</strong><br />
Section 8:<br />
Wall Preparation<br />
and Sheathing<br />
Before installing WeatherBoards Fiber Cement Siding,<br />
review and comply with all local building codes and<br />
regulations regarding wall construction, including the<br />
proper use of framing (24" o.c. max.), weather-resistant<br />
barriers, flashings, and other building materials<br />
and systems.<br />
If the sheathing is thicker than 1", consult the recommendations<br />
below for installing fiber cement siding over<br />
continuous insulation systems.<br />
Plywood<br />
or OSB<br />
sheathing<br />
Double wall<br />
construction<br />
Weatherresistant<br />
barrier<br />
Starter<br />
strip<br />
Single wall<br />
construction<br />
Lateral<br />
brace<br />
6" above<br />
finished<br />
grade<br />
Double and Single Wall Construction<br />
Weatherresistant<br />
barrier<br />
XXFiber cement siding should be applied over a rigid<br />
sheathing that provides a smooth, flat surface that is no<br />
more than 1" thick. Siding is an exterior cladding. It is<br />
not a complete weather-resistant barrier, so be sure to<br />
flash around all openings.<br />
XXDo not install siding over questionable wall construction.<br />
Irregularities in framing may become visible in the<br />
finished application. To minimize the effect of uneven<br />
walls, shim the wall as necessary.<br />
XXIn accordance with best building practices, there<br />
should be a gap between dissimilar materials.<br />
Fiber cement should be separated from other<br />
materials such as brick, stone, wood, and metal.<br />
A 1/8" gap is recommended. Always caulk between<br />
siding and dissimilar materials.<br />
XXSiding is not a structural component of the wall. In<br />
single-wall construction, lateral bracing is required<br />
between the studs.<br />
XXNon-structural materials such as underlayments, foam<br />
board, or lathe/furring strips may not exceed 1" in<br />
thickness without re-establishing a structural nailable<br />
substrate (see below for details).<br />
Sheathings<br />
Structural<br />
For best results, WeatherBoards Fiber Cement should<br />
be installed over plywood, OSB, or comparable structural<br />
sheathing. Fiber cement siding can be installed over<br />
braced wood or steel studs in accordance with local<br />
building codes.<br />
Non-structural<br />
Installing fiber cement siding over non-structural<br />
sheathing, builder board, foam-type sheathings, and<br />
gypsum board, such as <strong>CertainTeed</strong>‘s GlasRoc ®<br />
Sheathing, is also acceptable if the siding boards are<br />
fastened to structural framing. Non-structural sheathing<br />
thickness in excess of 1" creates a condition where<br />
WeatherBoards Fiber Cement siding products cannot be<br />
properly attached to the existing structural surface (e.g.<br />
framing members, steel studs, or structural sheathing).<br />
The easiest way to meet the fastening requirements for<br />
<strong>CertainTeed</strong> WeatherBoards Fiber Cement siding is to<br />
install 3/4" structural sheathing over the non-structural<br />
sheathing. However, the wall assembly must be designed<br />
in such a way that the re-established structural fastening<br />
surface (e.g. OSB, plywood, lathe strips, or 1x or 2x<br />
framing lumber) is sufficient to meet the requirements of<br />
ICC-ES Evaluation Report ESR-1668.<br />
27


