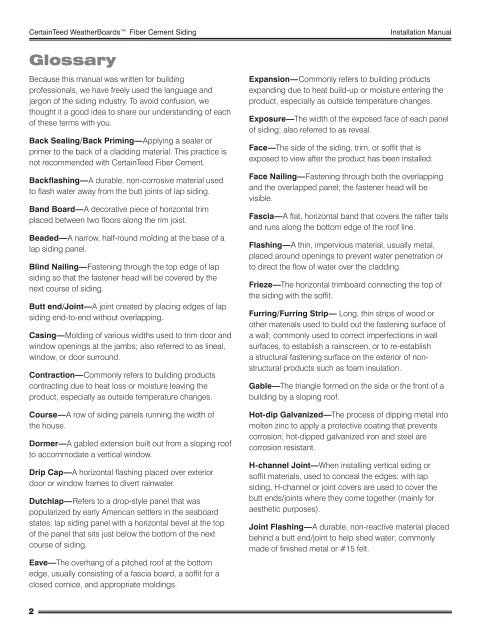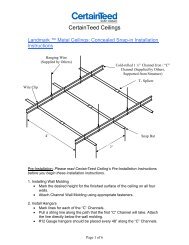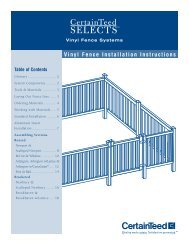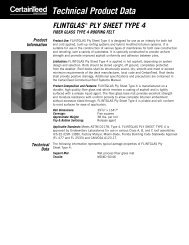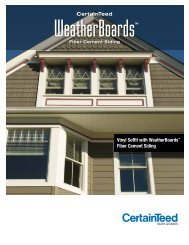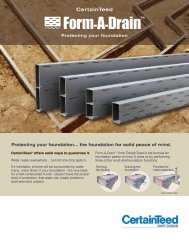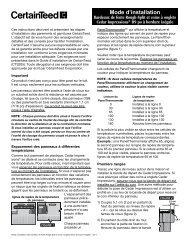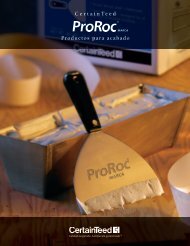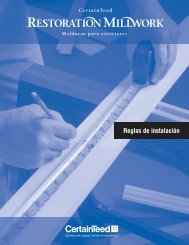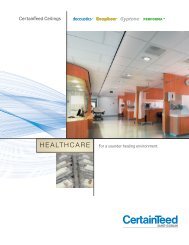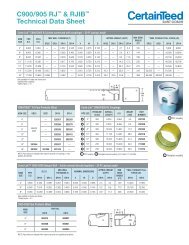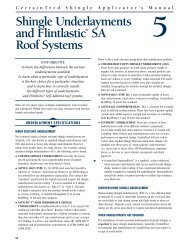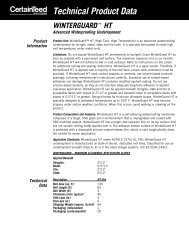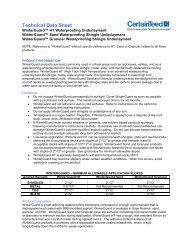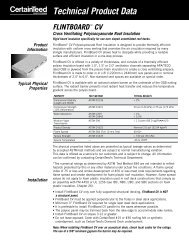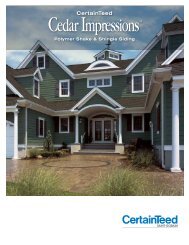Installation Manual - CertainTeed
Installation Manual - CertainTeed
Installation Manual - CertainTeed
You also want an ePaper? Increase the reach of your titles
YUMPU automatically turns print PDFs into web optimized ePapers that Google loves.
<strong>CertainTeed</strong> WeatherBoards Fiber Cement Siding <strong>Installation</strong> <strong>Manual</strong><br />
Glossary<br />
Because this manual was written for building<br />
professionals, we have freely used the language and<br />
jargon of the siding industry. To avoid confusion, we<br />
thought it a good idea to share our understanding of each<br />
of these terms with you.<br />
Back Sealing/Back Priming—Applying a sealer or<br />
primer to the back of a cladding material. This practice is<br />
not recommended with <strong>CertainTeed</strong> Fiber Cement.<br />
Backflashing—A durable, non-corrosive material used<br />
to flash water away from the butt joints of lap siding.<br />
Band Board—A decorative piece of horizontal trim<br />
placed between two floors along the rim joist.<br />
Beaded—A narrow, half-round molding at the base of a<br />
lap siding panel.<br />
Blind Nailing—Fastening through the top edge of lap<br />
siding so that the fastener head will be covered by the<br />
next course of siding.<br />
Butt end/Joint—A joint created by placing edges of lap<br />
siding end-to-end without overlapping.<br />
Casing—Molding of various widths used to trim door and<br />
window openings at the jambs; also referred to as lineal,<br />
window, or door surround.<br />
Contraction—Commonly refers to building products<br />
contracting due to heat loss or moisture leaving the<br />
product, especially as outside temperature changes.<br />
Course—A row of siding panels running the width of<br />
the house.<br />
Dormer—A gabled extension built out from a sloping roof<br />
to accommodate a vertical window.<br />
Drip Cap—A horizontal flashing placed over exterior<br />
door or window frames to divert rainwater.<br />
Dutchlap—Refers to a drop-style panel that was<br />
popularized by early American settlers in the seaboard<br />
states; lap siding panel with a horizontal bevel at the top<br />
of the panel that sits just below the bottom of the next<br />
course of siding.<br />
Eave—The overhang of a pitched roof at the bottom<br />
edge, usually consisting of a fascia board, a soffit for a<br />
closed cornice, and appropriate moldings.<br />
2<br />
Expansion—Commonly refers to building products<br />
expanding due to heat build-up or moisture entering the<br />
product, especially as outside temperature changes.<br />
Exposure—The width of the exposed face of each panel<br />
of siding; also referred to as reveal.<br />
Face—The side of the siding, trim, or soffit that is<br />
exposed to view after the product has been installed.<br />
Face Nailing—Fastening through both the overlapping<br />
and the overlapped panel; the fastener head will be<br />
visible.<br />
Fascia—A flat, horizontal band that covers the rafter tails<br />
and runs along the bottom edge of the roof line.<br />
Flashing—A thin, impervious material, usually metal,<br />
placed around openings to prevent water penetration or<br />
to direct the flow of water over the cladding.<br />
Frieze—The horizontal trimboard connecting the top of<br />
the siding with the soffit.<br />
Furring/Furring Strip— Long, thin strips of wood or<br />
other materials used to build out the fastening surface of<br />
a wall; commonly used to correct imperfections in wall<br />
surfaces, to establish a rainscreen, or to re-establish<br />
a structural fastening surface on the exterior of nonstructural<br />
products such as foam insulation.<br />
Gable—The triangle formed on the side or the front of a<br />
building by a sloping roof.<br />
Hot-dip Galvanized—The process of dipping metal into<br />
molten zinc to apply a protective coating that prevents<br />
corrosion; hot-dipped galvanized iron and steel are<br />
corrosion resistant.<br />
H-channel Joint—When installing vertical siding or<br />
soffit materials, used to conceal the edges; with lap<br />
siding, H-channel or joint covers are used to cover the<br />
butt ends/joints where they come together (mainly for<br />
aesthetic purposes).<br />
Joint Flashing—A durable, non-reactive material placed<br />
behind a butt end/joint to help shed water; commonly<br />
made of finished metal or #15 felt.


