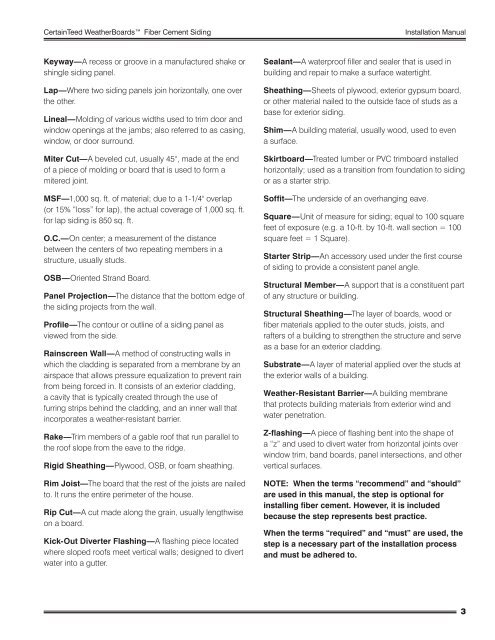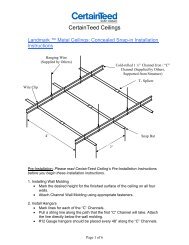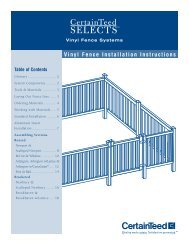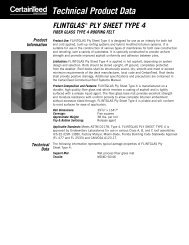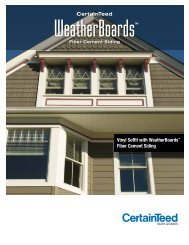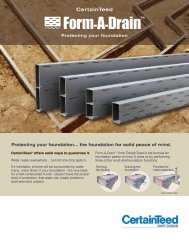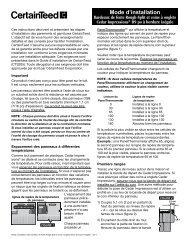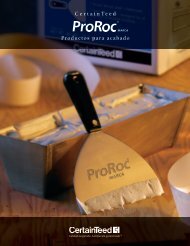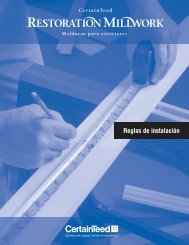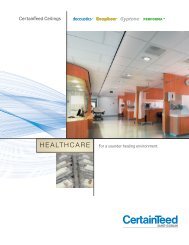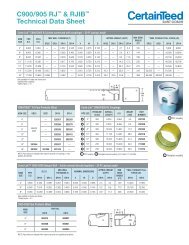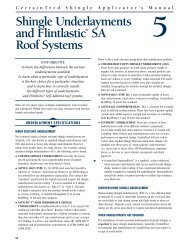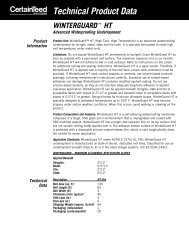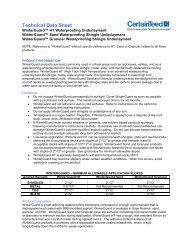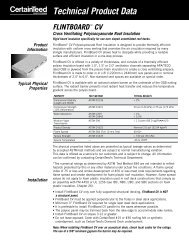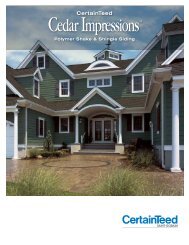Installation Manual - CertainTeed
Installation Manual - CertainTeed
Installation Manual - CertainTeed
Create successful ePaper yourself
Turn your PDF publications into a flip-book with our unique Google optimized e-Paper software.
<strong>CertainTeed</strong> WeatherBoards Fiber Cement Siding <strong>Installation</strong> <strong>Manual</strong><br />
Keyway—A recess or groove in a manufactured shake or<br />
shingle siding panel.<br />
Lap—Where two siding panels join horizontally, one over<br />
the other.<br />
Lineal—Molding of various widths used to trim door and<br />
window openings at the jambs; also referred to as casing,<br />
window, or door surround.<br />
Miter Cut—A beveled cut, usually 45°, made at the end<br />
of a piece of molding or board that is used to form a<br />
mitered joint.<br />
MSF—1,000 sq. ft. of material; due to a 1-1/4" overlap<br />
(or 15% “loss” for lap), the actual coverage of 1,000 sq. ft.<br />
for lap siding is 850 sq. ft.<br />
O.C.—On center; a measurement of the distance<br />
between the centers of two repeating members in a<br />
structure, usually studs.<br />
OSB—Oriented Strand Board.<br />
Panel Projection—The distance that the bottom edge of<br />
the siding projects from the wall.<br />
Profile—The contour or outline of a siding panel as<br />
viewed from the side.<br />
Rainscreen Wall—A method of constructing walls in<br />
which the cladding is separated from a membrane by an<br />
airspace that allows pressure equalization to prevent rain<br />
from being forced in. It consists of an exterior cladding,<br />
a cavity that is typically created through the use of<br />
furring strips behind the cladding, and an inner wall that<br />
incorporates a weather-resistant barrier.<br />
Rake—Trim members of a gable roof that run parallel to<br />
the roof slope from the eave to the ridge.<br />
Rigid Sheathing—Plywood, OSB, or foam sheathing.<br />
Rim Joist—The board that the rest of the joists are nailed<br />
to. It runs the entire perimeter of the house.<br />
Rip Cut—A cut made along the grain, usually lengthwise<br />
on a board.<br />
Kick-Out Diverter Flashing—A flashing piece located<br />
where sloped roofs meet vertical walls; designed to divert<br />
water into a gutter.<br />
Sealant—A waterproof filler and sealer that is used in<br />
building and repair to make a surface watertight.<br />
Sheathing—Sheets of plywood, exterior gypsum board,<br />
or other material nailed to the outside face of studs as a<br />
base for exterior siding.<br />
Shim—A building material, usually wood, used to even<br />
a surface.<br />
Skirtboard—Treated lumber or PVC trimboard installed<br />
horizontally; used as a transition from foundation to siding<br />
or as a starter strip.<br />
Soffit—The underside of an overhanging eave.<br />
Square—Unit of measure for siding; equal to 100 square<br />
feet of exposure (e.g. a 10-ft. by 10-ft. wall section = 100<br />
square feet = 1 Square).<br />
Starter Strip—An accessory used under the first course<br />
of siding to provide a consistent panel angle.<br />
Structural Member—A support that is a constituent part<br />
of any structure or building.<br />
Structural Sheathing—The layer of boards, wood or<br />
fiber materials applied to the outer studs, joists, and<br />
rafters of a building to strengthen the structure and serve<br />
as a base for an exterior cladding.<br />
Substrate—A layer of material applied over the studs at<br />
the exterior walls of a building.<br />
Weather-Resistant Barrier—A building membrane<br />
that protects building materials from exterior wind and<br />
water penetration.<br />
Z-flashing—A piece of flashing bent into the shape of<br />
a “z” and used to divert water from horizontal joints over<br />
window trim, band boards, panel intersections, and other<br />
vertical surfaces.<br />
NOTE: When the terms “recommend” and “should”<br />
are used in this manual, the step is optional for<br />
installing fiber cement. However, it is included<br />
because the step represents best practice.<br />
When the terms “required” and “must” are used, the<br />
step is a necessary part of the installation process<br />
and must be adhered to.<br />
3


