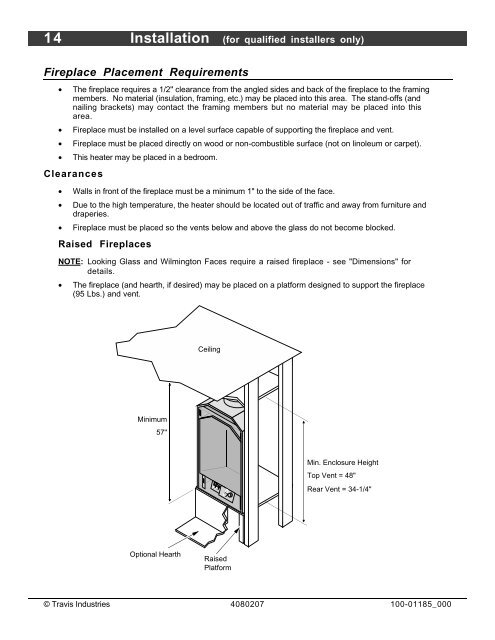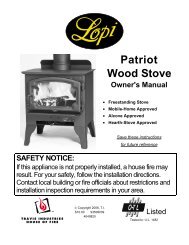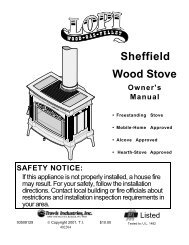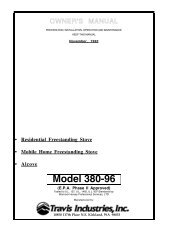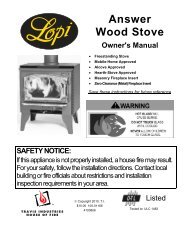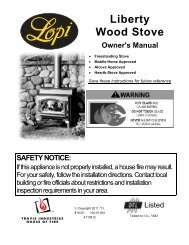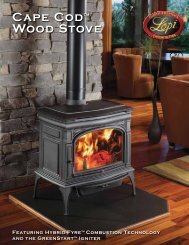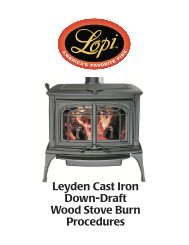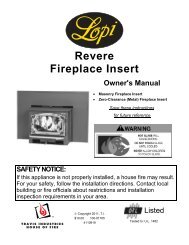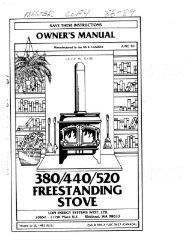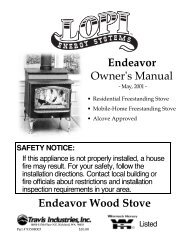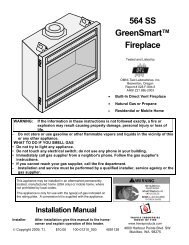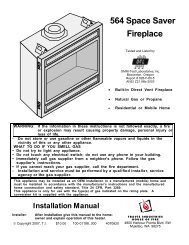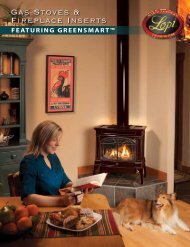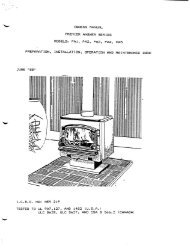21 TRV Fireplace - Lopi
21 TRV Fireplace - Lopi
21 TRV Fireplace - Lopi
Create successful ePaper yourself
Turn your PDF publications into a flip-book with our unique Google optimized e-Paper software.
14 Installation (for qualified installers only)<br />
<strong>Fireplace</strong> Placement Requirements<br />
• The fireplace requires a 1/2" clearance from the angled sides and back of the fireplace to the framing<br />
members. No material (insulation, framing, etc.) may be placed into this area. The stand-offs (and<br />
nailing brackets) may contact the framing members but no material may be placed into this<br />
area.<br />
• <strong>Fireplace</strong> must be installed on a level surface capable of supporting the fireplace and vent.<br />
• <strong>Fireplace</strong> must be placed directly on wood or non-combustible surface (not on linoleum or carpet).<br />
• This heater may be placed in a bedroom.<br />
Clearances<br />
• Walls in front of the fireplace must be a minimum 1" to the side of the face.<br />
• Due to the high temperature, the heater should be located out of traffic and away from furniture and<br />
draperies.<br />
• <strong>Fireplace</strong> must be placed so the vents below and above the glass do not become blocked.<br />
Raised <strong>Fireplace</strong>s<br />
NOTE: Looking Glass and Wilmington Faces require a raised fireplace - see "Dimensions" for<br />
details.<br />
• The fireplace (and hearth, if desired) may be placed on a platform designed to support the fireplace<br />
(95 Lbs.) and vent.<br />
Minimum<br />
57"<br />
Optional Hearth<br />
Ceiling<br />
Raised<br />
Platform<br />
Min. Enclosure Height<br />
Top Vent = 48"<br />
Rear Vent = 34-1/4"<br />
© Travis Industries 4080207 100-01185_000


