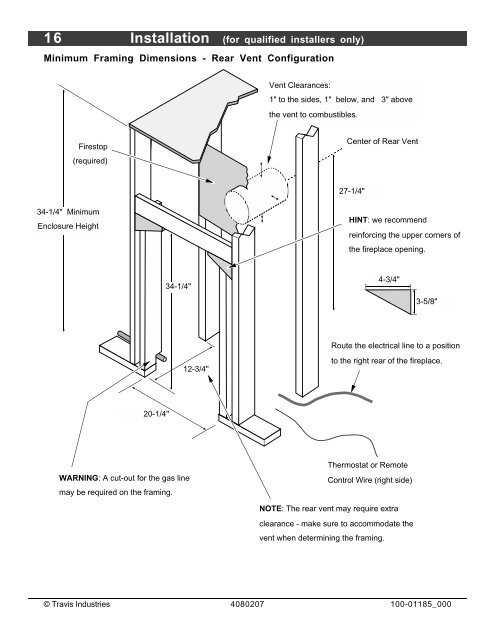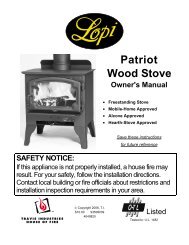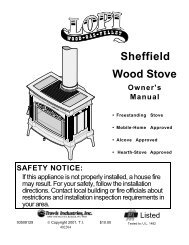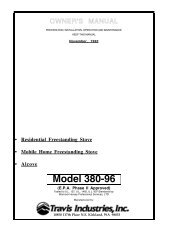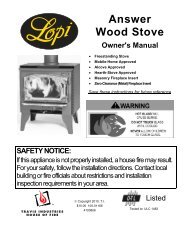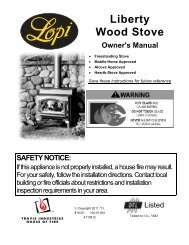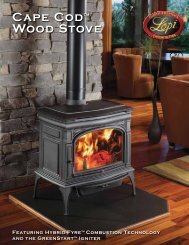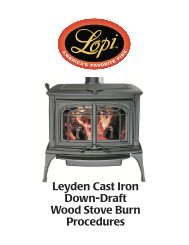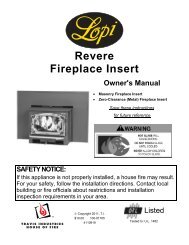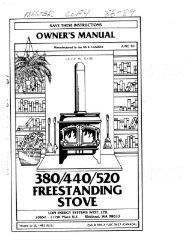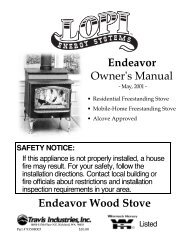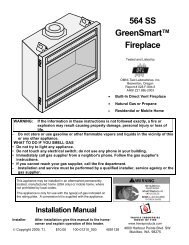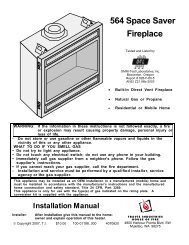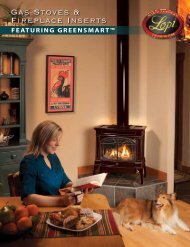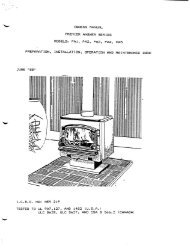21 TRV Fireplace - Lopi
21 TRV Fireplace - Lopi
21 TRV Fireplace - Lopi
Create successful ePaper yourself
Turn your PDF publications into a flip-book with our unique Google optimized e-Paper software.
16 Installation (for qualified installers only)<br />
Minimum Framing Dimensions - Rear Vent Configuration<br />
Firestop<br />
(required)<br />
34-1/4" Minimum<br />
Enclosure Height<br />
20-1/4"<br />
34-1/4"<br />
WARNING: A cut-out for the gas line<br />
may be required on the framing.<br />
12-3/4"<br />
<br />
<br />
<br />
<br />
<br />
<br />
Vent Clearances:<br />
1" to the sides, 1" below, and 3" above<br />
the vent to combustibles.<br />
Center of Rear Vent<br />
27-1/4"<br />
HINT: we recommend<br />
reinforcing the upper corners of<br />
the fireplace opening.<br />
4-3/4"<br />
3-5/8"<br />
Route the electrical line to a position<br />
to the right rear of the fireplace.<br />
Thermostat or Remote<br />
Control Wire (right side)<br />
NOTE: The rear vent may require extra<br />
clearance - make sure to accommodate the<br />
vent when determining the framing.<br />
© Travis Industries 4080207 100-01185_000


