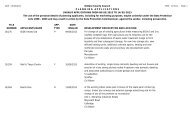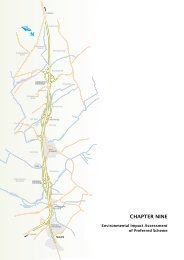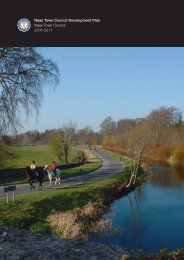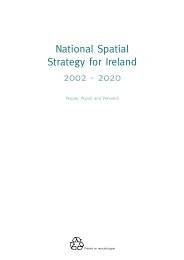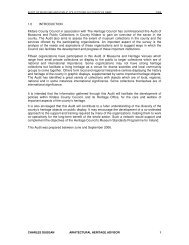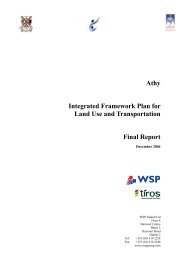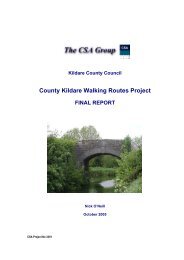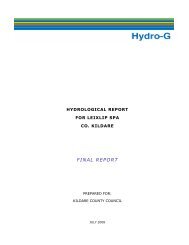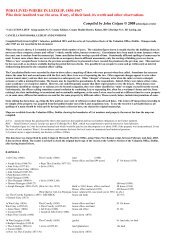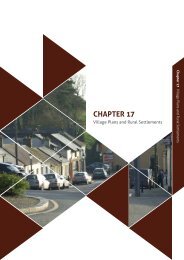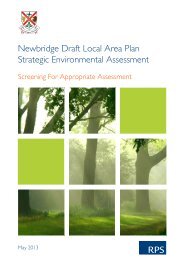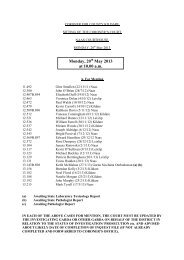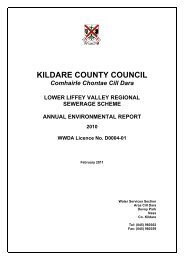Kilcullen Local Area Plan 2008 (pdf) - Kildare.ie
Kilcullen Local Area Plan 2008 (pdf) - Kildare.ie
Kilcullen Local Area Plan 2008 (pdf) - Kildare.ie
You also want an ePaper? Increase the reach of your titles
YUMPU automatically turns print PDFs into web optimized ePapers that Google loves.
26<br />
3.8 (B) Town Centre Design Br<strong>ie</strong>f<br />
Any development at this location should encourage a<br />
compact urban form with strong and defined building<br />
edges and building form.<br />
Additional facilit<strong>ie</strong>s in the town shall consist of a mixture of<br />
smaller scale commercial and residential infill development,<br />
compatible with the existing character of the town.<br />
The Council will encourage and facilitate a vibrant mix of uses,<br />
including retail, commercial, community and residential uses<br />
to cater for the residents of <strong>Kilcullen</strong>. Appropriate uses that<br />
will be encouraged are: conven<strong>ie</strong>nce store, hotel, car parking,<br />
medical centre, pharmacy, community centre, office suites<br />
and other local enterprises. Mixed-use developments shall<br />
provide a mixture of commercial units on the ground floor<br />
with living accommodation above.<br />
The sites should be developed with ease of movement<br />
in mind. They should be easy to get to and move through,<br />
putting people before traffic by promoting accessibility and<br />
local permeability.<br />
Compatibility and continuity of building form shall be<br />
encouraged to provide a coherent and attractive streetscape.<br />
Var<strong>ie</strong>d ridge heights will be encouraged.<br />
Design of any new development proposals shall be of the<br />
highest quality and will be considered on their merits having<br />
regard to the character of the area. All proposals shall comply<br />
with this development br<strong>ie</strong>f and should strive towards<br />
establishing a “sense of place” and providing a high quality<br />
development.<br />
All buildings shall front onto the main roadways or<br />
the River Liffey to create an attractive and continuous<br />
streetscape, while the layout of any residential units shall<br />
be or<strong>ie</strong>ntated and designed to make the best use of natural<br />
sunlight. Parking and loading bays shall be provided to<br />
the rear of developments or under ground, with internal<br />
pedestrianised areas provided where feasible to provide<br />
depth and movement through the town centre.<br />
All proposals will be assessed<br />
under the following criteria:<br />
Density<br />
A maximum density of 50 units per hectare is recommended.<br />
Densit<strong>ie</strong>s will ultimately be governed by location,<br />
appropriateness, site characteristics, development control<br />
standards and design considerations.<br />
Height<br />
Building height in this area shall be predominately three<br />
storeys fronting the main road with a maximum of 4 storeys<br />
elsewhere.<br />
Plot Ratio<br />
A plot ratio of 1.0 will be encouraged with a maximum of<br />
1.5 subject to proper design and compliance with the<br />
development control standards.<br />
Building Line<br />
A strong and definite building line shall define the existing<br />
road lines, any access roads and open space.<br />
Roads and Traffic<br />
The Town Centre traffic shall be managed so as to provide for<br />
safer pedestrian and traffic movements. Paving material or<br />
coloured asphalt shall be incorporated into traffic calming<br />
proposals in order to define the town centre area.<br />
Massing / Scale<br />
Building volume and massing shall be similar in proportions<br />
and elevation, to the existing buildings in <strong>Kilcullen</strong> town<br />
centre. Buildings shall be used to create a more people<br />
fr<strong>ie</strong>ndly environment, giving enclosure while contributing<br />
towards a defined town centre.<br />
Materials<br />
Traditional, sympathetic building materials shall be used<br />
in keeping with the character of the town. Contemporary<br />
materials shall be used carefully and thoughtfully and in small<br />
quantit<strong>ie</strong>s and only in conjunction and contrast with<br />
traditional materials.<br />
Landscaping<br />
As with all development within the town, hard and soft<br />
landscaping shall be a fundamental and integral part of any<br />
proposed scheme. Hard landscaping, along with street<br />
furniture, lighting and planting shall be incorporated into all<br />
landscaping plans.<br />
Open Space<br />
Open space shall be provided in accordance with the standards<br />
set out in Chapter 5 of this plan.<br />
Accessibility<br />
All development proposals must ensure that buildings, public<br />
transport and public spaces are accessible to people with<br />
mobility needs and have regard to “Buildings for Everyone<br />
2002” published by the National Disability Authority.<br />
3.9 Re-Use and Regeneration of<br />
Derelict Sites and Buildings<br />
Working with landowners, the Council has a core responsibility<br />
with regard to the re-use and regeneration of derelict sites<br />
and buildings, particularly given the legal mechanisms<br />
available to it under the Derelict Sites Act.<br />
Strategic Goal<br />
To promote the appropriate re-use, re-development and regeneration<br />
of derelict sites and buildings in the local area.<br />
Objective<br />
It is an objective of the Council:<br />
ODS 1 To encourage acceptable forms of urban renewal<br />
through the provision of expert planning advice and<br />
the formulation of design and development br<strong>ie</strong>fs,<br />
where appropriate.<br />
Policy Statement<br />
It is the policy of the Council:<br />
PDS 1 To survey obsolete and renewal areas and to<br />
encourage and facilitate the re-use and regeneration<br />
of derelict land and buildings in <strong>Kilcullen</strong>. The Council<br />
will use its powers, where appropriate, to consider<br />
the inclusion of such sites on the Register of Derelict<br />
Sites.<br />
3.10 Heritage<br />
This section is divided into the following headings:<br />
(A) General Heritage<br />
(B) Natural Heritage<br />
(C) Archaeological Heritage<br />
(D) Built Heritage<br />
3.10.1 (A) General Heritage<br />
The rich built and natural heritage and the surrounding<br />
environment of the <strong>Kilcullen</strong> area are important resources<br />
that must be protected and enhanced in order to add to<br />
the local sense of place and belonging and also to increase the<br />
attractiveness of the area as a tourism service centre.<br />
The protection of these resources is a key consideration in this<br />
<strong>Plan</strong> and all polic<strong>ie</strong>s and objectives are formulated, and will be<br />
implemented, with a v<strong>ie</strong>w to improving the overall quality of<br />
that environment. In addition to Chapter 17 of the County<br />
Development <strong>Plan</strong> the following goals, polic<strong>ie</strong>s and objectives<br />
will apply in relation to Heritage.<br />
Strategic Goals<br />
(1) To ensure that this <strong>Plan</strong>, and other strateg<strong>ie</strong>s, are<br />
successfully implemented to protect and enhance the<br />
quality of the local environment.<br />
(2) To protect and enhance the context of local features of the<br />
environment and heritage and to work with other agenc<strong>ie</strong>s<br />
to ensure these are understood and accessible to all.<br />
Objectives<br />
In addition to the Heritage polic<strong>ie</strong>s and objectives<br />
outlined in Chapter 17 of the County Development <strong>Plan</strong>,<br />
it is an objective of the Council:<br />
OHE 1 To implement the land use zoning objectives close to<br />
the River Liffey with a v<strong>ie</strong>w to creating an attractive<br />
hub of waterside activity and an increasingly attractive<br />
amenity area for use by the general public.<br />
OHE 2 To protect, conserve and enhance the natural, built<br />
and archaeological heritage through all plans,<br />
programmes and polic<strong>ie</strong>s.<br />
27




