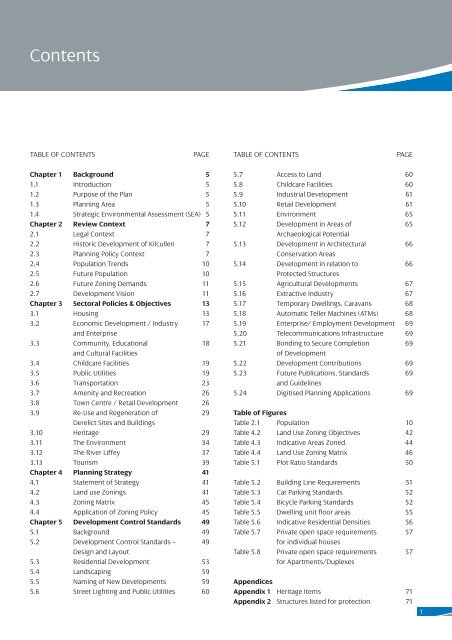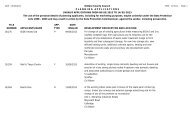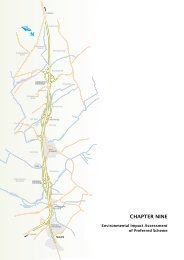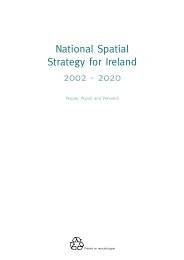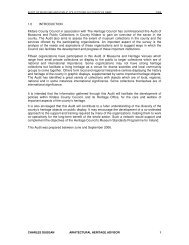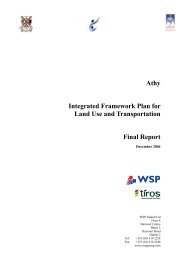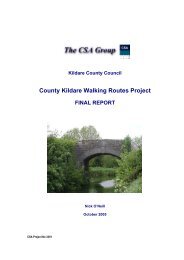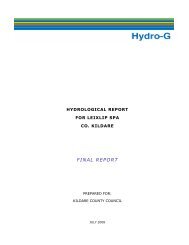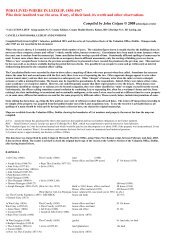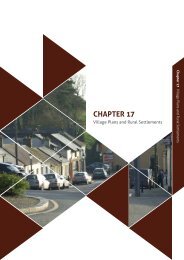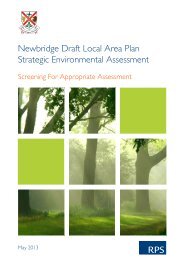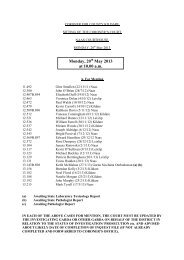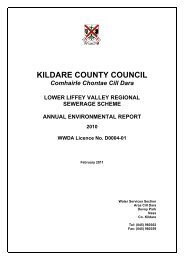Kilcullen Local Area Plan 2008 (pdf) - Kildare.ie
Kilcullen Local Area Plan 2008 (pdf) - Kildare.ie
Kilcullen Local Area Plan 2008 (pdf) - Kildare.ie
Create successful ePaper yourself
Turn your PDF publications into a flip-book with our unique Google optimized e-Paper software.
Contents<br />
TABLE OF CONTENTS PAGE<br />
Chapter 1 Background 5<br />
1.1 Introduction 5<br />
1.2 Purpose of the <strong>Plan</strong> 5<br />
1.3 <strong>Plan</strong>ning <strong>Area</strong> 5<br />
1.4 Strategic Environmental Assessment (SEA) 5<br />
Chapter 2 Rev<strong>ie</strong>w Context 7<br />
2.1 Legal Context 7<br />
2.2 Historic Development of <strong>Kilcullen</strong> 7<br />
2.3 <strong>Plan</strong>ning Policy Context 7<br />
2.4 Population Trends 10<br />
2.5 Future Population 10<br />
2.6 Future Zoning Demands 11<br />
2.7 Development Vision 11<br />
Chapter 3 Sectoral Polic<strong>ie</strong>s & Objectives 13<br />
3.1 Housing 13<br />
3.2 Economic Development / Industry 17<br />
and Enterprise<br />
3.3 Community, Educational 18<br />
and Cultural Facilit<strong>ie</strong>s<br />
3.4 Childcare Facilit<strong>ie</strong>s 19<br />
3.5 Public Utilit<strong>ie</strong>s 19<br />
3.6 Transportation 23<br />
3.7 Amenity and Recreation 26<br />
3.8 Town Centre / Retail Development 26<br />
3.9 Re-Use and Regeneration of 29<br />
Derelict Sites and Buildings<br />
3.10 Heritage 29<br />
3.11 The Environment 34<br />
3.12 The River Liffey 37<br />
3.13 Tourism 39<br />
Chapter 4 <strong>Plan</strong>ning Strategy 41<br />
4.1 Statement of Strategy 41<br />
4.2 Land use Zonings 41<br />
4.3 Zoning Matrix 45<br />
4.4 Application of Zoning Policy 45<br />
Chapter 5 Development Control Standards 49<br />
5.1 Background 49<br />
5.2 Development Control Standards – 49<br />
Design and Layout<br />
5.3 Residential Development 53<br />
5.4 Landscaping 59<br />
5.5 Naming of New Developments 59<br />
5.6 Street Lighting and Public Utilit<strong>ie</strong>s 60<br />
TABLE OF CONTENTS PAGE<br />
5.7 Access to Land 60<br />
5.8 Childcare Facilit<strong>ie</strong>s 60<br />
5.9 Industrial Development 61<br />
5.10 Retail Development 61<br />
5.11 Environment 65<br />
5.12 Development in <strong>Area</strong>s of 65<br />
Archaeological Potential<br />
5.13 Development in Architectural 66<br />
Conservation <strong>Area</strong>s<br />
5.14 Development in relation to 66<br />
Protected Structures<br />
5.15 Agricultural Developments 67<br />
5.16 Extractive Industry 67<br />
5.17 Temporary Dwellings, Caravans 68<br />
5.18 Automatic Teller Machines (ATMs) 68<br />
5.19 Enterprise/ Employment Development 69<br />
5.20 Telecommunications Infrastructure 69<br />
5.21 Bonding to Secure Completion 69<br />
of Development<br />
5.22 Development Contributions 69<br />
5.23 Future Publications, Standards 69<br />
and Guidelines<br />
5.24 Digitised <strong>Plan</strong>ning Applications 69<br />
Table of Figures<br />
Table 2.1 Population 10<br />
Table 4.2 Land Use Zoning Objectives 42<br />
Table 4.3 Indicative <strong>Area</strong>s Zoned 44<br />
Table 4.4 Land Use Zoning Matrix 46<br />
Table 5.1 Plot Ratio Standards 50<br />
Table 5.2 Building Line Requirements 51<br />
Table 5.3 Car Parking Standards 52<br />
Table 5.4 Bicycle Parking Standards 52<br />
Table 5.5 Dwelling unit floor areas 55<br />
Table 5.6 Indicative Residential Densit<strong>ie</strong>s 56<br />
Table 5.7 Private open space requirements 57<br />
for individual houses<br />
Table 5.8 Private open space requirements 57<br />
for Apartments/Duplexes<br />
Appendices<br />
Appendix 1 Heritage Items 71<br />
Appendix 2 Structures listed for protection 71<br />
1


