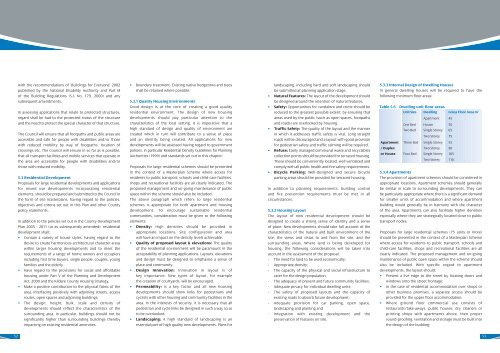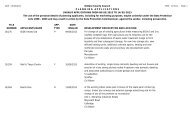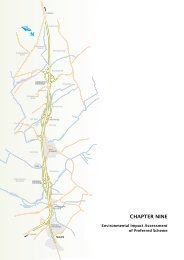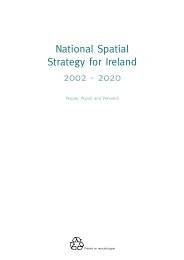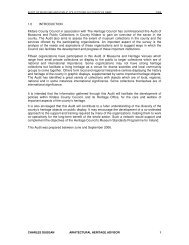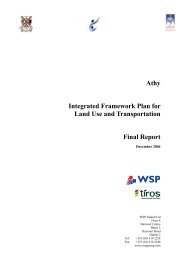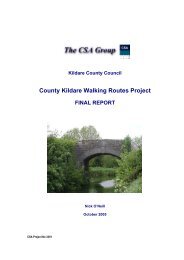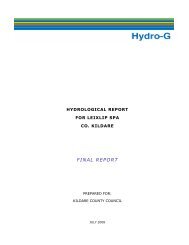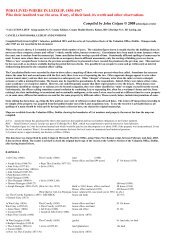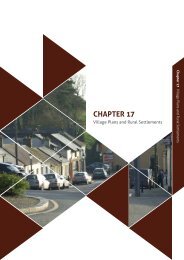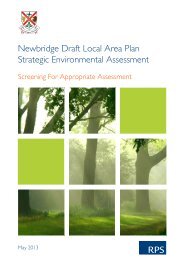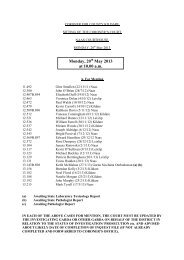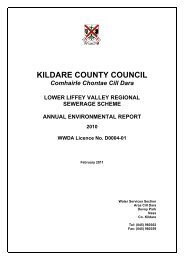Kilcullen Local Area Plan 2008 (pdf) - Kildare.ie
Kilcullen Local Area Plan 2008 (pdf) - Kildare.ie
Kilcullen Local Area Plan 2008 (pdf) - Kildare.ie
Create successful ePaper yourself
Turn your PDF publications into a flip-book with our unique Google optimized e-Paper software.
52<br />
with the recommendations of ‘Buildings for Everyone’ 2002<br />
published by the National Disability Authority and Part M<br />
of the Building Regulations (S.I. No. 179, 2000) and any<br />
subsequent amendments.<br />
In assessing applications that relate to protected structures,<br />
regard shall be had to the protected status of the structure<br />
and the need to protect the special character of that structure.<br />
The Council will ensure that all footpaths and public areas are<br />
accessible and safe for people with disabilit<strong>ie</strong>s and/or those<br />
with reduced mobility by way of footpaths, location of<br />
crossings etc. The Council will ensure in so far as is possible,<br />
that all transport facilit<strong>ie</strong>s and mobile services that operate in<br />
the area are accessible for people with disabilit<strong>ie</strong>s and/or<br />
those with reduced mobility.<br />
5.3 Residential Development<br />
Proposals for large residential developments and applications<br />
for mixed use developments incorporating residential<br />
elements, should be prepared and submitted to the Council in<br />
the form of site masterplans, having regard to the polic<strong>ie</strong>s,<br />
objectives and criteria set out in this <strong>Plan</strong> and other County<br />
policy statements.<br />
In addition to the polic<strong>ie</strong>s set out in the County Development<br />
<strong>Plan</strong> 2005 - 2011 (or as subsequently amended), residential<br />
development shall:<br />
• Contain a var<strong>ie</strong>ty of house styles, having regard to the<br />
desire to create harmonious architectural character areas<br />
within larger housing developments and to meet the<br />
requirements of a range of home owners and occup<strong>ie</strong>rs<br />
including first time buyers, single people, couples, young<br />
famil<strong>ie</strong>s and the elderly.<br />
• Have regard to the provisions for social and affordable<br />
housing under Part V of the <strong>Plan</strong>ning and Development<br />
Act, 2000 and the <strong>Kildare</strong> County Housing Strategy.<br />
• Make a positive contribution to the physical fabric of the<br />
area, interfacing positively with adjoining streets, access<br />
routes, open spaces and adjoining buildings;<br />
• The design, height, bulk, scale and density of<br />
developments should reflect the characteristics of the<br />
surrounding area. In particular, buildings should not be<br />
significantly higher than surrounding buildings thereby<br />
impacting on existing residential amenit<strong>ie</strong>s.<br />
• Boundary treatment- Existing native hedgerows and trees<br />
shall be retained where possible.<br />
5.3.1 Quality Housing Environments<br />
Good design is at the core of creating a good quality<br />
residential environment. The design of new housing<br />
developments should pay particular attention to the<br />
characteristics of the local setting. It is imperative that a<br />
high standard of design and quality of environment are<br />
created which in turn will contribute to a sense of place<br />
and an identity being created. All applications for new<br />
developments will be assessed having regard to government<br />
polic<strong>ie</strong>s, in particular Residential Density Guidelines for <strong>Plan</strong>ning<br />
Authorit<strong>ie</strong>s (1999) and standards set out in this chapter.<br />
Proposals for large residential schemes should be presented<br />
in the context of a Masterplan Scheme where access for<br />
residents to public transport, schools and child-care facilit<strong>ie</strong>s,<br />
shops and recreational facilit<strong>ie</strong>s are all clearly indicated. The<br />
proposed management and on-going maintenance of public<br />
space within the scheme should also be included.<br />
The above paragraph which refers to large residential<br />
schemes is appropriate for both apartment and housing<br />
development. To encourage sustainable residential<br />
communit<strong>ie</strong>s, consideration must be given to the following<br />
elements:<br />
• Density: High densit<strong>ie</strong>s should be provided in<br />
appropriate locations. Site configuration and area<br />
will have an impact on the density levels ach<strong>ie</strong>vable.<br />
• Quality of proposed layout & elevations: The quality<br />
of the residential environment will be paramount in the<br />
acceptability of planning applications. Layouts, elevations<br />
and design must be designed to emphasise a sense of<br />
place and community.<br />
• Design Innovation: Innovation in layout is of<br />
key importance. New types of layout, for example<br />
the creation of courtyards, will be encouraged.<br />
• Permeability: is a key factor and all new housing<br />
developments should show links for pedestrians and<br />
cyclists with other housing and community facilit<strong>ie</strong>s in the<br />
area. In the interests of security, it is necessary that all<br />
pedestrian and cycle links be designed in such a way so as<br />
to be overlooked.<br />
• Landscaping: A high standard of landscaping is an<br />
essential part of high quality new developments. <strong>Plan</strong>s for<br />
landscaping, including hard and soft landscaping should<br />
be submitted at planning application stage.<br />
• Natural Features: The layout of the development should<br />
be designed around the retention of natural features.<br />
• Safety: Opportunit<strong>ie</strong>s for vandalism and crime should be<br />
reduced to the greatest possible extent, by ensuring that<br />
areas used by the public (such as open spaces, footpaths<br />
and roads) are overlooked by housing.<br />
• Traffic Safety: The quality of the layout and the manner<br />
in which it addresses traffic safety is vital. Long straight<br />
roads will be discouraged and a layout with good provision<br />
for pedestrian safety and traffic calming will be required.<br />
• Refuse: Easily managed communal waste and recyclables<br />
collection points should be provided for terraced housing.<br />
These should be conven<strong>ie</strong>ntly located, well ventilated and<br />
comply with all public health and fire safety requirements.<br />
• Bicycle Parking: Well-designed and secure bicycle<br />
parking areas should be provided for terraced housing.<br />
In addition to planning requirements, building control<br />
and fire prevention requirements must be met in all<br />
circumstances.<br />
5.3.2 Housing Layout<br />
The layout of new residential development should be<br />
designed to create a strong sense of identity and a sense<br />
of place. New developments should take full account of the<br />
characteristics of the natural and built environment of the<br />
site, the v<strong>ie</strong>ws and vistas to and from the site, and the<br />
surrounding areas. Where land is being developed for<br />
housing, the following considerations will be taken into<br />
account in the assessment of the proposal:<br />
- The need for land to be used economically;<br />
- Appropriate density;<br />
- The capacity of the physical and social infrastructure to<br />
cater for the design population;<br />
- The adequacy of present and future community facilit<strong>ie</strong>s;<br />
- Adequate privacy for individual dwelling units;<br />
- The safety of proposed layouts and the capacity of<br />
existing roads to absorb future development;<br />
- Adequate provision for car parking, open space,<br />
landscaping and planting and<br />
- Integration with existing development and the<br />
preservation of features on site.<br />
5.3.3 Internal Design of Dwelling Houses<br />
In general dwelling houses will be required to have the<br />
following minimum floor areas:<br />
Table 5.6 Dwelling unit floor areas<br />
Unit Size Dwelling Gross Floor <strong>Area</strong> m 2<br />
Apartment 45<br />
One Bed House 50<br />
Two Bed Single Storey 65<br />
Two Storey 75<br />
Apartment Three Bed Single Storey 55<br />
/ Duplex Two Storey 90<br />
or House Four Bed Single Storey 105<br />
Two Storey 110<br />
5.3.4 Apartments<br />
The provision of apartment schemes should be considered in<br />
appropriate locations. Apartment schemes should generally<br />
be similar in scale to surrounding developments. They can<br />
be particularly appropriate where there is a significant demand<br />
for smaller units of accommodation and where apartment<br />
building would generally be in harmony with the character<br />
of the area. Apartments can also facilitate higher densit<strong>ie</strong>s<br />
especially where they are strategically located close to public<br />
transport nodes.<br />
Proposals for large residential schemes (75 units or more)<br />
should be presented in the context of a Masterplan Scheme<br />
where access for residents to public transport, schools and<br />
child-care facilit<strong>ie</strong>s, shops and recreational facilit<strong>ie</strong>s are all<br />
clearly indicated. The proposed management and on-going<br />
maintenance of public open space within the scheme should<br />
also be included. With specific regard to apartment<br />
developments, the layout should:<br />
• Present a live edge to the street by locating doors and<br />
windows onto the street frontage;<br />
• In the case of residential accommodation over shops or<br />
other business premises, a separate access should be<br />
provided for the upper floor accommodation;<br />
• Where ground floor commercial use consists of<br />
restaurants/take-aways, public houses, dry cleaners or<br />
printing shops with apartments above, then proper<br />
sound-proofing, ventilation and storage must be built into<br />
the design of the building;<br />
53


