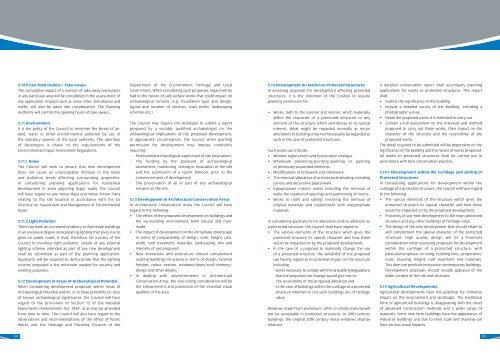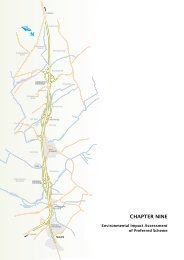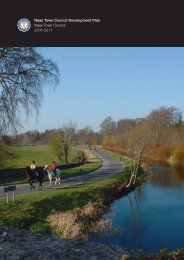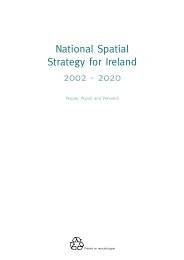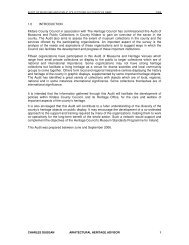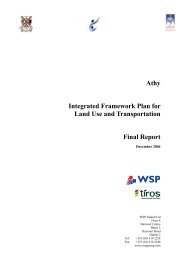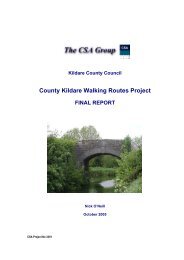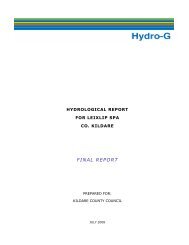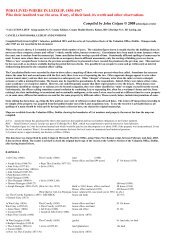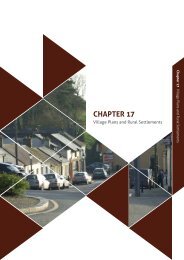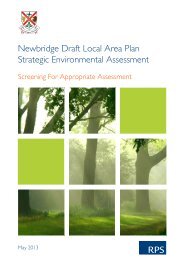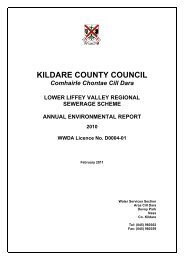Kilcullen Local Area Plan 2008 (pdf) - Kildare.ie
Kilcullen Local Area Plan 2008 (pdf) - Kildare.ie
Kilcullen Local Area Plan 2008 (pdf) - Kildare.ie
Create successful ePaper yourself
Turn your PDF publications into a flip-book with our unique Google optimized e-Paper software.
64<br />
5.10.9 Fast food Outlets / Take-aways<br />
The cumulative impact of a number of take-away restaurants<br />
in any particular area will be considered in the assessment of<br />
any application. Impacts such as noise, litter, disturbance and<br />
traffic, will also be taken into consideration. The <strong>Plan</strong>ning<br />
Authority will control the opening hours of take-aways.<br />
5.11 Environment<br />
It is the policy of the Council to minimise the threat of air,<br />
land, water or other environmental pollution by use of<br />
the statutory powers of the local authority. The attention<br />
of developers is drawn to the requirements of the<br />
Environmental Impact Assessment Regulations.<br />
5.11.1 Noise<br />
The Council will seek to ensure that new development<br />
does not cause an unacceptable increase in the noise<br />
and pollution levels affecting surrounding propert<strong>ie</strong>s.<br />
In considering planning applications for residential<br />
development in areas adjoining major roads, the Council<br />
will have regard to any Noise Maps and Noise Action <strong>Plan</strong>s<br />
relating to the site location in accordance with the EU<br />
Directive on Assessment and Management of Environmental<br />
Noise.<br />
5.11.2 Light Pollution<br />
There has been an increased tendency to illuminate buildings<br />
to an excessive degree incorporating lighting that gives rise to<br />
glare on public roads. It shall, therefore, be a policy of the<br />
Council to minimise light pollution. Details of any external<br />
lighting scheme intended as part of any new development<br />
shall be submitted as part of the planning application.<br />
Applicants will be required to demonstrate that the lighting<br />
scheme proposed is the minimum needed for security and<br />
working purposes.<br />
5.12 Development in <strong>Area</strong>s of Archaeological Potential<br />
When considering development proposals within <strong>Area</strong>s of<br />
Archaeological Potential and on, or in close proximity to, sites<br />
of known archaeological significance, the Council will have<br />
regard to the provisions of Section 12 of the National<br />
Monuments (Amendment) Act, 1994, or as may be amended<br />
from time to time. The Council will also have regard to the<br />
observations and recommendations of the Office of Public<br />
Works and the Heritage and <strong>Plan</strong>ning Division of the<br />
Department of the Environment, Heritage and <strong>Local</strong><br />
Government. When considering such proposals, regard will be<br />
had to the nature of sub-surface works that could impact on<br />
archaeological remains (e.g. foundation type and design,<br />
layout and location of services, road works, landscaping<br />
schemes etc.)<br />
The Council may require the developer to submit a report<br />
prepared by a suitably qualif<strong>ie</strong>d archaeologist on the<br />
archaeological implications of the proposed development.<br />
In appropriate circumstances, the Council when granting<br />
permission for development may impose conditions<br />
requiring:<br />
- Professional archaeological supervision of site excavations.<br />
- The funding by the applicant of archaeological<br />
assessment, monitoring, testing or excavation of the site<br />
and the submission of a report thereon, prior to the<br />
commencement of development<br />
- The preservation of all or part of any archaeological<br />
remains on the site.<br />
5.13 Development in Architectural Conservation <strong>Area</strong>s<br />
In Architectural Conservation <strong>Area</strong>s the Council will have<br />
regard to the following:<br />
• The effect of the proposed development on buildings and<br />
the surrounding environment, both natural and manmade.<br />
• The impact of development on the immediate streetscape<br />
in terms of compatability of design, scale, height, plot,<br />
width, roof treatment, materials, landscaping, mix and<br />
intensity of use proposed.<br />
• New alterations and extensions should complement<br />
existing buildings/structures in terms of design, external<br />
finishes, colour, texture, windows/doors/roof/chimney/<br />
design and other details.<br />
• In dealing with advertisements in Architectural<br />
Conservation <strong>Area</strong>s, the over-riding consideration will be<br />
the enhancement and protection of the essential visual<br />
qualit<strong>ie</strong>s of the area.<br />
5.14 Development in relation to Protected Structures<br />
In assessing proposals for development affecting protected<br />
structures, it is the intention of the Council to require<br />
planning permission for:<br />
• Works, both to the exterior and interior, which materially<br />
affect the character of a protected structure or any<br />
element of the structure which contributes to its special<br />
interest. What might be regarded normally as minor<br />
alterations to buildings may not necessarily be regarded as<br />
such in the case of protected structures.<br />
Such works can include:<br />
• Window replacement and fenestration changes.<br />
• Wholesale plastering/pointing/painting or painting<br />
of previously unpainted elements.<br />
• Modifications of brickwork and stonework.<br />
• The removal/alteration of architectural detailing including<br />
joinery and decorative plasterwork.<br />
• Inappropriate interior works including the removal of<br />
walls, the creation of openings and partitioning of rooms.<br />
• Works to roofs and railings involving the removal of<br />
original materials and replacement with inappropriate<br />
materials.<br />
In considering applications for alterations and/or additions to<br />
a protected structure, the Council shall have regard to:<br />
• The various elements of the structure which gives the<br />
protected structure its special character and how these<br />
would be impacted on by the proposed development.<br />
• In the case of a proposal to materially change the use<br />
of a protected structure, the suitability of the proposed<br />
use having regard to its potential impact on the structure<br />
including<br />
- works necessary to comply with Fire & Building Regulations<br />
that the proposed use change would give rise to:<br />
- The reversibility of the proposed alteration and<br />
- In the case of buildings within the curtilage of a protected<br />
structure whether or not such buildings are of heritage<br />
value.<br />
Windows made from aluminium, uPVC or similar material will<br />
not be acceptable in protected structures. In 20th century<br />
buildings, the original 20th century metal windows shall be<br />
retained.<br />
A detailed conservation report shall accompany planning<br />
applications for works to protected structures. This report<br />
shall:<br />
• Outline the significance of the building<br />
• Include a detailed survey of the building, including a<br />
photographic survey<br />
• Detail the proposed works it is intended to carry out<br />
• Contain a full assessment on the materials and method<br />
proposed to carry out these works, their impact on the<br />
character of the structure and the reversibility of the<br />
proposed works.<br />
The detail required to be submitted will be dependent on the<br />
significance of the building and the nature of works proposed.<br />
All works to protected structures shall be carr<strong>ie</strong>d out in<br />
accordance with best conservation practice.<br />
5.14.1 Development within the Curtilage and setting of<br />
Protected Structures<br />
In considering applications for development within the<br />
curtilage of a protected structure, the Council will have regard<br />
to the following:<br />
• The various elements of the structure which gives the<br />
protected structure its special character and how these<br />
would be impacted on by the proposed development.<br />
• Proximity of any new development to the main protected<br />
structure and any other buildings of heritage value.<br />
• The design of the new development that should relate to<br />
and complement the special character of the protected<br />
structure. High quality design will be a foremost<br />
consideration when assessing proposals for development<br />
within the curtilage of a protected structure, with<br />
particular emphasis on siting, building lines, proportions,<br />
scale, massing, height, roof treatment and materials.<br />
This does not preclude innovative contemporary buildings.<br />
Development proposals should include appraisal of the<br />
wider context of the site and structure.<br />
5.15 Agricultural Developments<br />
Agricultural developments have the potential for immense<br />
impact on the environment and landscape. The traditional<br />
form of agricultural buildings is disappearing with the onset<br />
of advanced construction methods and a wider range of<br />
materials. Some new farm buildings have the appearance of<br />
industrial buildings and due to their scale and massing can<br />
have serious visual impacts.<br />
65


