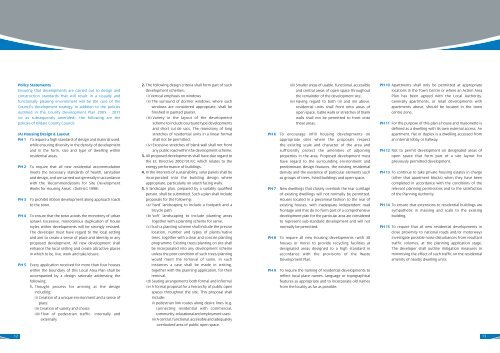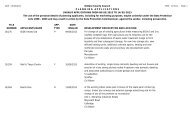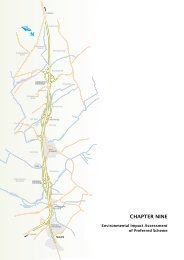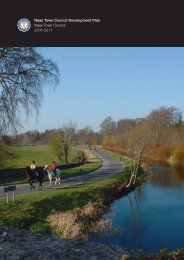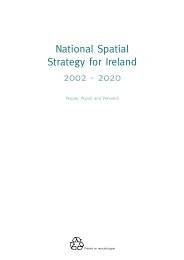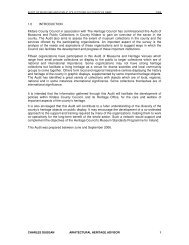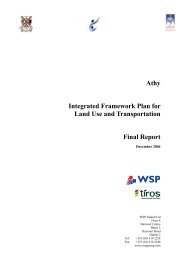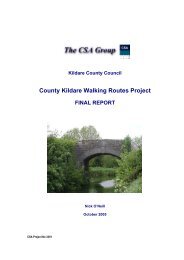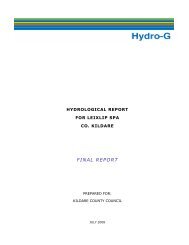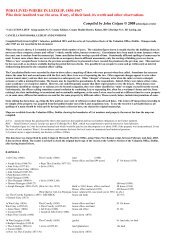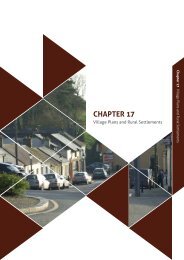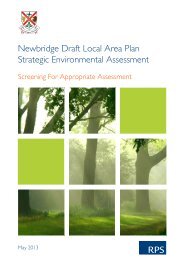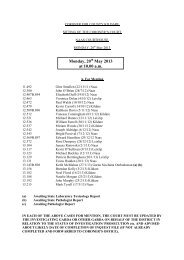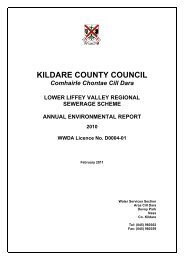Kilcullen Local Area Plan 2008 (pdf) - Kildare.ie
Kilcullen Local Area Plan 2008 (pdf) - Kildare.ie
Kilcullen Local Area Plan 2008 (pdf) - Kildare.ie
You also want an ePaper? Increase the reach of your titles
YUMPU automatically turns print PDFs into web optimized ePapers that Google loves.
12<br />
Policy Statements<br />
Ensuring that developments are carr<strong>ie</strong>d out to design and<br />
construction standards that will result in a visually and<br />
functionally pleasing environment will be the core of the<br />
Council’s development strategy. In addition to the polic<strong>ie</strong>s<br />
outlined in the County Development <strong>Plan</strong> 2005 - 2011<br />
(or as subsequently amended), the following are the<br />
polic<strong>ie</strong>s of <strong>Kildare</strong> County Council:<br />
(A) Housing Design & Layout<br />
PH 1 To require a high standard of design and material used,<br />
while ensuring diversity in the density of development<br />
and in the form, size and type of dwelling within<br />
residential areas.<br />
PH 2 To require that all new residential accommodation<br />
meets the necessary standards of health, sanitation<br />
and design, and are carr<strong>ie</strong>d out generally in accordance<br />
with the ‘Recommendations for Site Development<br />
Works for Housing <strong>Area</strong>s’. (DoEHLG 1998).<br />
PH 3 To prohibit ribbon development along approach roads<br />
to the town.<br />
PH 4 To ensure that the town avoids the monotony of urban<br />
sprawl. Excessive, monotonous duplication of house<br />
styles within developments will be strongly resisted.<br />
The developer must have regard to the local setting<br />
and aim to create a sense of place and identity in any<br />
proposed development. All new development shall<br />
enhance the local setting and create attractive places<br />
in which to be, live, work and take leisure.<br />
PH 5 Every application received for more than four houses<br />
within the boundary of this <strong>Local</strong> <strong>Area</strong> <strong>Plan</strong> shall be<br />
accompan<strong>ie</strong>d by a design rationale addressing the<br />
following:<br />
1. Thought process for arriving at the design<br />
including:<br />
(i) Creation of a unique environment and a sense of<br />
place<br />
(ii) Creation of var<strong>ie</strong>ty and choice<br />
(iii) Flow of pedestrian traffic- internally and<br />
externally<br />
2. The following design criteria shall form part of such<br />
development schemes:<br />
(i) Vertical emphasis on windows<br />
(ii) The surround of dormer windows, where such<br />
windows are considered appropriate, shall be<br />
finished in painted plaster.<br />
(iii) Var<strong>ie</strong>ty in the layout of the development<br />
scheme to include courtyard type developments<br />
and short cul de sacs. The monotony of long<br />
stretches of residential units in a linear format<br />
shall not be permitted.<br />
(iv) Excessive stretches of blank wall shall not front<br />
any public road within the development scheme.<br />
3. All proposed developments shall have due regard to<br />
the EC Directive 2002/91/EC which relates to the<br />
energy performance of buildings.<br />
4. In the interests of sustainability, solar panels shall be<br />
incorporated into the building design where<br />
appropriate, particularly on south facing walls.<br />
5. A landscape plan, prepared by a suitably qualif<strong>ie</strong>d<br />
person, shall be submitted. Such a plan shall include<br />
proposals for the following;<br />
(a) ‘hard’ landscaping to include a footpath and a<br />
bicycle path<br />
(b) ‘soft’ landscaping to include planting areas<br />
together with a planting scheme for same.<br />
(c) Such a planting scheme shall include the precise<br />
location, number and types of plants/native<br />
trees, together with a clear and concise planting<br />
programme. Existing trees/planting on site shall<br />
be incorporated into any development scheme<br />
unless the poor condition of such trees/planting<br />
would merit the removal of same. In such<br />
instances a case shall be made in writing,<br />
together with the planning application, for their<br />
removal.<br />
(d) Seating arrangements both formal and informal<br />
(e) A formal proposal for a h<strong>ie</strong>rarchy of public open<br />
spaces throughout the site. This proposal shall<br />
include;<br />
(i) pedestrian link routes along desire lines (e.g.<br />
connecting residential with commercial,<br />
community, educational and employment uses).<br />
(ii) A central, functional, accessible and adequately<br />
overlooked area of public open space.<br />
(iii) Smaller areas of usable, functional, accessible<br />
and central areas of open space throughout<br />
the remainder of the development site.<br />
(iv) Having regard to both (ii) and (iii) above,<br />
residential units shall front onto areas of<br />
open space. Gable walls or stretches of blank<br />
walls shall not be permitted to front onto<br />
these areas.<br />
PH 6 To encourage infill housing developments on<br />
appropriate sites where the proposals respect<br />
the existing scale and character of the area and<br />
suffic<strong>ie</strong>ntly protect the amenit<strong>ie</strong>s of adjoining<br />
propert<strong>ie</strong>s in the area. Proposed development must<br />
have regard to the surrounding environment and<br />
predominant design features, the existing residential<br />
density and the existence of particular elements such<br />
as groups of trees, listed buildings and open space.<br />
PH 7 New dwellings that closely overlook the rear curtilage<br />
of existing dwellings will not normally be permitted.<br />
Houses located in a p<strong>ie</strong>cemeal fashion to the rear of<br />
existing houses, with inadequate independent road<br />
frontage and that do no form part of a comprehensive<br />
development plan for the particular area are considered<br />
to represent sub-standard development and will not<br />
normally be permitted.<br />
PH 8 To require all new housing developments (with 30<br />
houses or more) to provide recycling facilit<strong>ie</strong>s at<br />
designated areas designed to a high standard in<br />
accordance with the provisions of the Waste<br />
Development <strong>Plan</strong>.<br />
PH 9 To require the naming of residential developments to<br />
reflect local place names, language or topographical<br />
features as appropriate and to incorporate old names<br />
from the locality as far as possible.<br />
PH 10 Apartments shall only be permitted at appropriate<br />
locations in the Town Centre or where an Action <strong>Area</strong><br />
<strong>Plan</strong> has been agreed with the <strong>Local</strong> Authority.<br />
Generally apartments, or retail developments with<br />
apartments above, should be located in the town<br />
centre zone.<br />
PH 11 For the purpose of this plan a house and maisonette is<br />
defined as a dwelling with its own external access. An<br />
apartment, flat or duplex is a dwelling accessed from<br />
an internal lobby or hallway.<br />
PH 12 Not to permit development on designated areas of<br />
open space that form part of a site layout for<br />
previously permitted development.<br />
PH 13 To continue to take private housing estates in charge<br />
(other that apartment blocks) when they have been<br />
completed in accordance with the conditions of the<br />
relevant planning permissions and to the satisfaction<br />
of the <strong>Plan</strong>ning Authority.<br />
PH 14 To ensure that extensions to residential buildings are<br />
sympathetic in massing and scale to the existing<br />
building.<br />
PH 15 To require that all new residential developments in<br />
close proximity to national roads and/or motorways<br />
investigate possible noise disturbances from resultant<br />
traffic volumes, at the planning application stage.<br />
The developer shall outline mitigation measures in<br />
minimising the effect of such traffic on the residential<br />
amenity of nearby dwelling units.<br />
13


