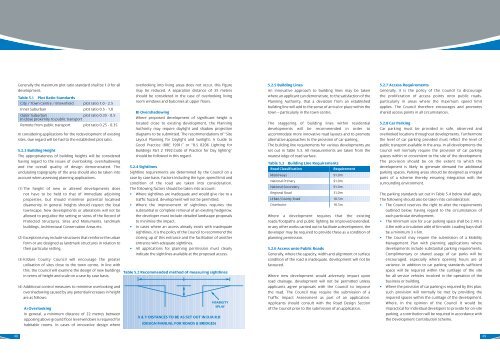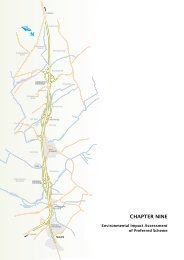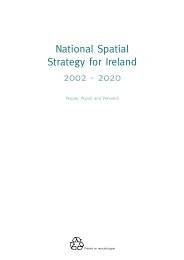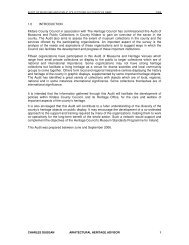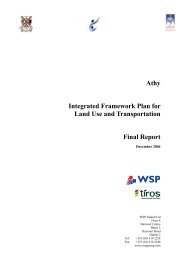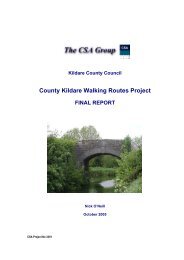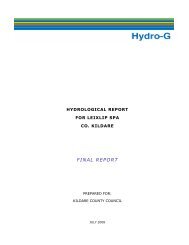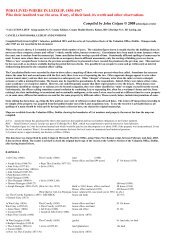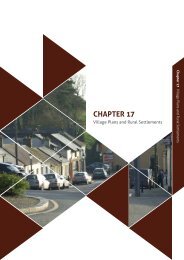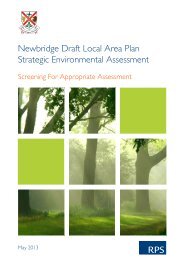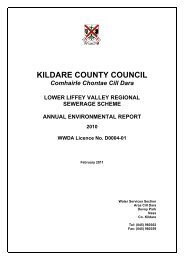Kilcullen Local Area Plan 2008 (pdf) - Kildare.ie
Kilcullen Local Area Plan 2008 (pdf) - Kildare.ie
Kilcullen Local Area Plan 2008 (pdf) - Kildare.ie
Create successful ePaper yourself
Turn your PDF publications into a flip-book with our unique Google optimized e-Paper software.
48<br />
Generally the maximum plot ratio standard shall be 1.0 for all<br />
development.<br />
Table 5.1 Plot Ratio Standards<br />
City / Town Centre / Brownf<strong>ie</strong>ld plot ratio 1.0 - 2.5<br />
Inner Suburban plot ratio 0.5 - 1.0<br />
Outer Suburban plot ratio 0.35 - 0.5<br />
In close proximity to public transport<br />
Remote from public transport plot ratio 0.25 - 0.35<br />
In considering applications for the redevelopment of existing<br />
sites, due regard will be had to the established plot ratio.<br />
5.2.3 Building Height<br />
The appropriateness of building heights will be considered<br />
having regard to the issues of overlooking, overshadowing<br />
and the overall quality of design demonstrated. The<br />
undulating topography of the area should also be taken into<br />
account when assessing planning applications.<br />
(1) The height of new or altered developments does<br />
not have to be held to that of immediate adjoining<br />
propert<strong>ie</strong>s, but should minimise potential localised<br />
disamenity. In general, heights should respect the local<br />
townscape. New developments or alterations will not be<br />
allowed to prejudice the setting or v<strong>ie</strong>ws of the Record of<br />
Protected Structures, Sites and Monuments, landmark<br />
buildings, Architectural Conservation <strong>Area</strong>s etc.<br />
(2) Exceptions may include structures that reinforce the urban<br />
form or are designed as landmark structures in relation to<br />
their particular setting.<br />
(3) <strong>Kildare</strong> County Council will encourage the greater<br />
utilisation of sites close to the town centre. In line with<br />
this, the Council will examine the design of new buildings<br />
in terms of height and scale on a case by case basis.<br />
(4) Additional control measures to minimise overlooking and<br />
overshadowing caused by any potential increases in height<br />
are as follows:<br />
A) Overlooking<br />
In general, a minimum distance of 22 metres between<br />
opposing above ground floor level windows is required for<br />
habitable rooms. In cases of innovative design where<br />
overlooking into living areas does not occur, this figure<br />
may be reduced. A separation distance of 35 metres<br />
should be considered in the case of overlooking living<br />
room windows and balcon<strong>ie</strong>s at upper floors.<br />
B) Overshadowing<br />
Where proposed development of significant height is<br />
located close to existing development, the <strong>Plan</strong>ning<br />
Authority may require daylight and shadow projection<br />
diagrams to be submitted. The recommendations of “Site<br />
Layout <strong>Plan</strong>ning for Daylight and Sunlight: A Guide to<br />
Good Practice (BRE 1991)” or “B.S 8206 Lighting for<br />
Buildings Part 2 1992:Code of Practice for Day lighting”<br />
should be followed in this regard.<br />
5.2.4 Sightlines<br />
Sightline requirements are determined by the Council on a<br />
case by case basis. Factors including the type, speed limit and<br />
condition of the road are taken into consideration.<br />
The following factors should be taken into account:<br />
• Where sightlines are inadequate and would give rise to a<br />
traffic hazard, development will not be permitted.<br />
• Where the improvement of sightlines requires the<br />
substantial or complete removal of an existing hedgerow,<br />
the developer must include detailed landscape proposals<br />
to minimise the impact.<br />
• In cases where an access already exists with inadequate<br />
sightlines, it is the policy of the Council to recommend the<br />
closing up of this entrance and the facilitation of another<br />
entrance with adequate sightlines.<br />
• All applications for planning permission must clearly<br />
indicate the sightlines available at the proposed access.<br />
Table 5.2 Recommended method of measuring sightlines<br />
X & Y DISTANCES TO BE AS SET OUT IN D.M.R.B<br />
(DESIGN MANUAL FOR ROADS & BRIDGES)<br />
VISABILITY<br />
SPLAY<br />
5.2.5 Building Lines<br />
An innovative approach to building lines may be taken<br />
where an applicant can demonstrate, to the satisfaction of the<br />
<strong>Plan</strong>ning Authority, that a deviation from an established<br />
building line will add to the sense of arrival or place within the<br />
town – particularly in the town centre.<br />
The staggering of building lines within residential<br />
developments will be recommended in order to<br />
accommodate more innovative road layouts and to promote<br />
alternative approaches to the provision of car-parking.<br />
The building line requirements for various developments are<br />
set out in Table 5.3. All measurements are taken from the<br />
nearest edge of road surface.<br />
Table 5.3 Building Line Requirements<br />
Road Classification Requirement<br />
Motorways 91.0m<br />
National Primary 91.0m<br />
National Secondary 91.0m<br />
Regional Road 31.0m<br />
Urban/County Road 18.5m<br />
Distributor 18.5m<br />
Where a development requires that the existing<br />
roads/footpaths and public lighting be improved/extended,<br />
or any other works carr<strong>ie</strong>d out to facilitate a development, the<br />
developer may be required to provide these as a condition of<br />
planning permission.<br />
5.2.6 Access onto Public Roads<br />
Generally, where the capacity, width and alignment or surface<br />
condition of the road is inadequate, development will not be<br />
favoured.<br />
Where new development would adversely impact upon<br />
road drainage, development will not be permitted unless<br />
applicants agree proposals with the Council to improve<br />
the road. The Council may require the submission of a<br />
Traffic Impact Assessment as part of an application.<br />
Applicants should consult with the Road Design Section<br />
of the Council prior to the submission of an application.<br />
5.2.7 Access Requirements<br />
Generally, it is the policy of the Council to discourage<br />
the proliferation of access points onto public roads,<br />
particularly in areas where the maximum speed limit<br />
appl<strong>ie</strong>s. The Council therefore encourages and promotes<br />
shared access points in all circumstances.<br />
5.2.8 Car Parking<br />
Car parking must be provided in safe, observed and<br />
overlooked locations throughout developments. Furthermore<br />
the level of car parking provided must reflect the level of<br />
public transport available in the area. In all developments the<br />
Council will normally require the provision of car parking<br />
spaces within or conven<strong>ie</strong>nt to the site of the development.<br />
The provision should be on the extent to which the<br />
development is likely to generate demand for additional<br />
parking spaces. Parking areas should be designed as integral<br />
parts of a scheme thereby ensuring integration with the<br />
surrounding environment.<br />
The parking standards set out in Table 5.4 below shall apply.<br />
The following should also be taken into consideration:<br />
• The Council reserves the right to alter the requirements<br />
outlined below, having regard to the circumstances of<br />
each particular development.<br />
• The minimum size for a car parking space shall be 2.4m x<br />
4.8m with a circulation aisle of 6m wide. Loading bays shall<br />
be a minimum 3 x 6m.<br />
• The Council may require the submission of a Mobility<br />
Management <strong>Plan</strong> with planning applications where<br />
developments include substantial parking requirements.<br />
Complimentary or shared usage of car parks will be<br />
encouraged, especially where opening hours are at<br />
variance. In addition to car parking standards suffic<strong>ie</strong>nt<br />
space will be required within the curtilage of the site<br />
for all service vehicles involved in the operation of the<br />
business or building.<br />
• Where the provision of car parking is required by this plan,<br />
such provision will normally be met by providing the<br />
required spaces within the curtilage of the development.<br />
Where, in the opinion of the Council it would be<br />
impractical for individual developers to provide for on-site<br />
parking, a contribution will be required in accordance with<br />
the Development Contribution Scheme.<br />
49


