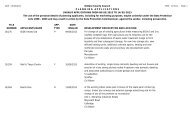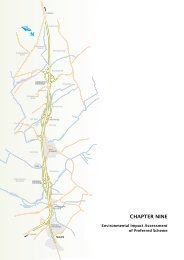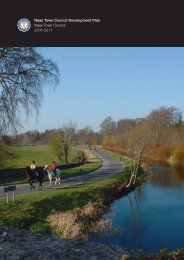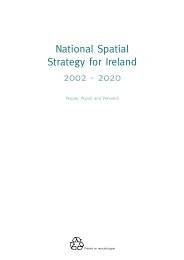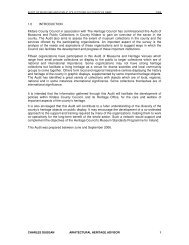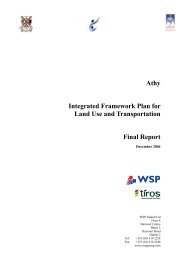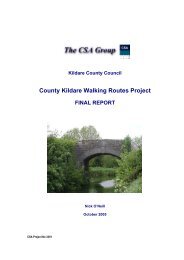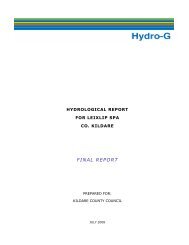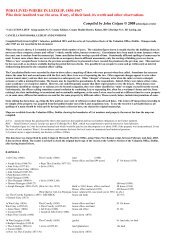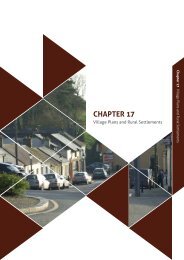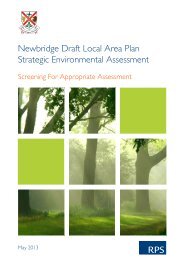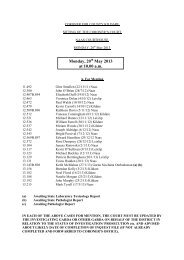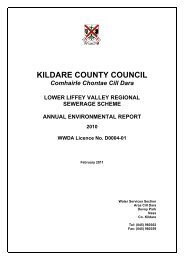Kilcullen Local Area Plan 2008 (pdf) - Kildare.ie
Kilcullen Local Area Plan 2008 (pdf) - Kildare.ie
Kilcullen Local Area Plan 2008 (pdf) - Kildare.ie
Create successful ePaper yourself
Turn your PDF publications into a flip-book with our unique Google optimized e-Paper software.
50<br />
5.2.8.1 Key considerations in design and layout include<br />
the following:<br />
• Clear separation between parking, circulation, cyclist<br />
and pedestrian areas;<br />
• Avoidance of obstruction of streets and roads at the<br />
entrance / exit point;<br />
• Overlooking and passive observation of the area;<br />
• Appropriate finishes and landscaping to be provided<br />
to soften and reduce any visual impact;<br />
• Where central parking areas – such as courtyards, are<br />
provided to the rear of buildings, the front and rear<br />
facades of the building should be given equal prominence<br />
in terms of design and architectural treatment.<br />
Table 5.4 Car Parking Standards<br />
Type of Development Relevant Car Parking Standards<br />
Dwellings/Apartments, 1-3 bedroom units 1.5 spaces per dwelling<br />
4+ bedroom unit 2.0 spaces per dwelling<br />
Shops (< 250 sq.m. gross) 1 car space per 24 sq.m. of gross floorspace<br />
Shops (250 - 1,000 sq.m. gross) 1 car space per 18 sq.m. of gross floorspace<br />
Large stores (> 1,000 sq.m. gross) 1 car space per 12 sq.m. of gross floorspace<br />
Banks, Financial Institutions 1 car space per 14 sq.m. of gross floorspace<br />
Offices (town centre) 1 car space per 25 sq.m. of gross floorspace<br />
Office Park 1 car space per 20 sq.m. of gross floorspace<br />
Industry/manufacturing 1 car space per 33 sq.m. of gross floorspace<br />
Warehousing 1 car space per 100 sq.m. of gross floorspace<br />
Theatre, Cinema, Church, Stadium 1 car space per 3 seats<br />
Hotels, Guest Houses (excl. function rooms) 1 car space per bedroom<br />
Lounge/Bar 1 car space per 4.5 sq.m of public floorspace<br />
Restaurants 1 car space per 4.6 sq.m. of public floorspace<br />
Take-Aways 1 car parking space per 18 sq.m. gross floorspace<br />
Function Rooms, Dance Halls, Clubs 1 car space per 3 sq.m.<br />
Playing F<strong>ie</strong>lds 16 car spaces per pitch<br />
Primary Schools 1.2 car spaces per classroom<br />
Secondary Schools 2 car spaces per classroom<br />
Nursing Homes 1 car space per 2 bedrooms<br />
Hospitals To be agreed with the Council<br />
Childcare Facilit<strong>ie</strong>s 1 car parking space per staff member + 1 car parking space<br />
per 4 children<br />
Clinics and Group Medical Practice 2 car spaces per consultant<br />
Note: Large complex developments may be assessed separately with regard to the circumstances<br />
5.2.9 Bicycle Parking<br />
The <strong>Plan</strong>ning Authority will require the provision of a<br />
minimum level of bicycle parking facilit<strong>ie</strong>s in association with<br />
new development and a change of use. Where the provision<br />
of bicycle parking facilit<strong>ie</strong>s are intended for use by the staff of<br />
that particular development, stands should be located within<br />
the curtilage of the development to ensure security and<br />
supervision. Bicycle stands for use by visitors should<br />
be located to maximise conven<strong>ie</strong>nce to the entrance of<br />
buildings and positioned so as to ensure safety, security<br />
and supervision. The bicycle parking standards set out in<br />
Table 5.5 below shall apply.<br />
The <strong>Plan</strong>ning Authority will also encourage the provision of<br />
bicycle parking facilit<strong>ie</strong>s, where possible, at existing transport<br />
nodes, public buildings, retail centres and leisure facilit<strong>ie</strong>s.<br />
5.2.10 Materials<br />
Regarding materials the Council shall encourage the<br />
following:<br />
• The use of Hardwood for windows and doors in all new<br />
structures rather than uPVC, which is considered to be<br />
environmentally unsustainable.<br />
• The use of local materials in the construction of new<br />
dwellings so as to enhance and maintain the character of<br />
the local area. In rural areas in particular, brick cladding,<br />
reconstituted stone finishes and uPVC will normally not be<br />
accepted.<br />
• The choice of colours for external finishes should blend in<br />
with local traditions and surrounding buildings.<br />
5.2.11 Access for All<br />
The Council will require that the layout and design of a<br />
proposed development will give consideration to the<br />
needs of the aged, people with disabilit<strong>ie</strong>s, and people<br />
with children. Building designs shall allow full access to the<br />
building for all persons, whether employees, residents or<br />
the visiting public. Part M of the Building Regulations (S.I.<br />
No. 179, 2000) sets out standards to ensure that buildings are<br />
accessible and usable by everyone. The Technical Guidance<br />
Document in relation to Part M provides guidance on the<br />
Table 5.5 Bicycle Parking Standards<br />
Type of Development Relevant Parking Standard<br />
Houses and Flats 1 unit per dwelling<br />
Shops 1 unit for every 200 sq.m. of gross floor space<br />
Supermarkets and large stores 1 unit for every 200 sq.m. of gross floor space<br />
Offices 1 stand for every 500 sq.m. of gross floor space<br />
Industry 1 stand for every 500 sq.m. of gross floor space<br />
Warehousing 1 stand for every 1,000 sq.m. of gross floor space<br />
Theatre, Cinema, Church, Stadium 1 stand for every 100 seats<br />
Hotels, Guest Houses 1 stand per 50 bedrooms<br />
Lounge / Bars 1 stand for every 200 sq.m. of public floor space<br />
Restaurants 1 stand for every 200 sq.m. of public floor space<br />
Function Room, Dance Halls, Clubs 1 stand for every 200 sq.m. of public floor space<br />
Playing F<strong>ie</strong>lds 4 stands per pitch<br />
Schools 1 stand per 50 pupils<br />
Nursing Homes 1 stand per 20 members of staff<br />
* one stand = 5 units<br />
access requirements for public buildings and for residential<br />
dwellings.<br />
Public and private open space associated with a development<br />
shall be designed with the needs of the disabled and mobility<br />
impaired in mind.<br />
In addition to the above, all developments must make<br />
provision for car parking for the disabled in accordance<br />
51




