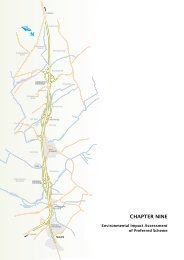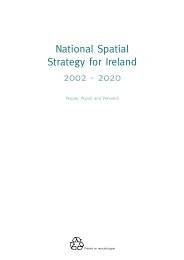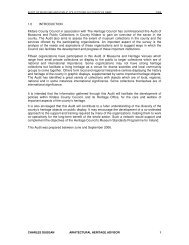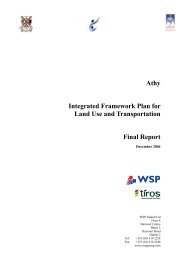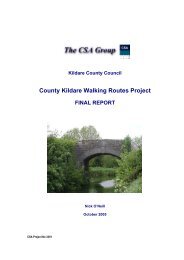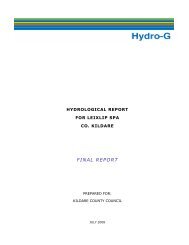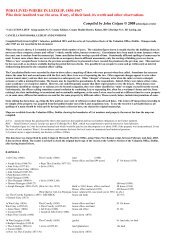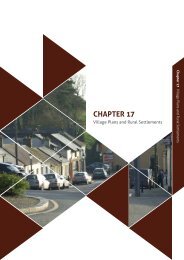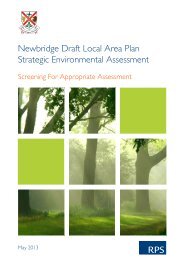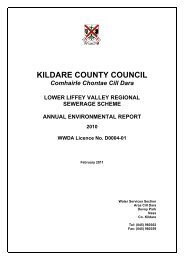Kilcullen Local Area Plan 2008 (pdf) - Kildare.ie
Kilcullen Local Area Plan 2008 (pdf) - Kildare.ie
Kilcullen Local Area Plan 2008 (pdf) - Kildare.ie
Create successful ePaper yourself
Turn your PDF publications into a flip-book with our unique Google optimized e-Paper software.
54<br />
• Provide car parking generally at basement level;<br />
• Provide concealed refuse bin storage areas and bicycle<br />
storage areas which are accessible to each of the<br />
apartments;<br />
• Allow easy for all accessibility to post boxes;<br />
• Provide suitable play spaces for children and<br />
• The Council will require the installation of lifts in<br />
apartment blocks over two storeys in accordance with Part<br />
M of the Building Regulations.<br />
5.3.5 Management Compan<strong>ie</strong>s<br />
Management Compan<strong>ie</strong>s are not required and are not<br />
envisaged for conventional housing developments other than<br />
apartment developments. Apartment developments are not<br />
taken in charge by the local authority and therefore a<br />
management company is required. The policy in relation to<br />
this development control matter will be rev<strong>ie</strong>wed to assess<br />
any issues or difficult<strong>ie</strong>s arising.<br />
5.3.6 Residential Density<br />
To ach<strong>ie</strong>ve higher densit<strong>ie</strong>s, greater emphasis must be placed<br />
on qualitative as well as quantitative standards in relation to<br />
the layout of residential developments, open spaces, roads<br />
and car parking. The Council will seek to promote appropriate<br />
levels of higher residential densit<strong>ie</strong>s at appropriate locations<br />
such as sites close to transport nodes, in town centres, and<br />
brown f<strong>ie</strong>ld sites adjacent to town centres.<br />
Whilst higher development densit<strong>ie</strong>s will be promoted by<br />
the Council, it is recognised that over development of sites<br />
can have an adverse effect on the amenity of adjoining<br />
propert<strong>ie</strong>s and areas, can give rise to significant levels of<br />
traffic and have implications for the provision of private open<br />
space. The Council recognises that a high quality of design<br />
and layout and a good quality living environment, including<br />
the availability of shopping, transport, community, recreational<br />
and leisure infrastructure, are essential if increased residential<br />
densit<strong>ie</strong>s are to be acceptable.<br />
Having regard to specific site characteristics and DoEHLG<br />
guidelines, the indicative standards outlined below may<br />
be altered within the context of individual <strong>Local</strong> <strong>Area</strong> <strong>Plan</strong>s<br />
and Action <strong>Area</strong> <strong>Plan</strong>s. Low density residential development<br />
(15-20 dwellings per hectare/ 6-8 dwellings per acre) is<br />
appropriate at Urban – Rural transition areas at the edge of<br />
towns. Low-Medium residential density (20–35 dwellings<br />
per hectare/ 8–14 per acre) and Medium–High residential<br />
density (35-50 dwellings per hectare/ 14-20 dwellings per<br />
acre) is generally appropriate to new zoning within towns<br />
except where it is an urban – rural transitional area or a<br />
strategic location. Higher density residential development<br />
(>50 dwellings per hectare/ >20 dwellings per acre) is<br />
appropriate at strategic locations including transport nodes,<br />
town centres and other sites detailed in <strong>Local</strong> <strong>Area</strong> <strong>Plan</strong>s<br />
(LAPs) and Action <strong>Area</strong> <strong>Plan</strong>s (AAPs).<br />
Table 5.7 Indicative Residential Densit<strong>ie</strong>s<br />
Zone Maximum Dwelling Indicative Appropriate<br />
Units per m 2 Locations<br />
Low Density 15-20 6-8 Outer edge of the<br />
Residential urban-rural transition.<br />
Low-Medium 20-35 6-14<br />
Density Generally new zoning<br />
Residential within towns except<br />
where it is an urban -<br />
Medium- 35-50 14-20 rural transitional area<br />
High Density<br />
Residential<br />
or a strategic location.<br />
Higher >50 >20 At strategic locations<br />
Density including transport<br />
Residential nodes, town centre and<br />
areas to be determined<br />
by the LAPs and AAPs.<br />
In order to ach<strong>ie</strong>ve the maximum density set out in the ranges<br />
above the developer must have a high architectural input into<br />
the design and layout of the scheme which will, in turn, result<br />
in a quality built environment. Furthermore it must be<br />
demonstrated that suffic<strong>ie</strong>nt recreation and amenity facilit<strong>ie</strong>s<br />
exist to service developments.<br />
5.3.7 Residential Mix in House<br />
and Apartment Development<br />
A key aim in the provision of new housing is to encourage<br />
diversity rather than uniformity and as far as possible to relate<br />
the kind of housing to the different needs of the population.<br />
In all housing proposals the Council shall encourage an<br />
appropriate mix of dwelling types, not just within the overall<br />
development, but throughout the development. An appropriate<br />
mixture of dwelling types and sizes of houses and duplexes<br />
shall be needed to meet the needs of different categor<strong>ie</strong>s of<br />
households.<br />
5.3.8 Layout of Apartment Developments<br />
5.3.8.1 Internal Design of Apartment Schemes<br />
In general, apartments will be required to have the minimum<br />
floor areas as set out in table 5.6 n page 53.<br />
• The internal dimensions of all rooms should be<br />
proportioned to allow for an adequate space for normal<br />
living purposes. The shape and layout of rooms should<br />
maximise the amenity of residents. Design solutions<br />
should be employed to minimise overlooking/<br />
overshadowing and to preserve and enhance the<br />
residential amenity of the entire development.<br />
• Where combined kitchen/living areas are proposed, the<br />
apartments should have separate facilit<strong>ie</strong>s for clothes<br />
washing and drying. This could be in the form of a utility<br />
room or a communal washer/dryer room.<br />
• The ratio of one-bed apartments within developments<br />
where the applicant seeks to build apartments shall be<br />
restricted to 25% of the overall development.<br />
5.3.8.2 Individual Storage Facilit<strong>ie</strong>s<br />
A minimum internal storage area of 5 cubic metres should be<br />
provided within each apartment unit. Wardrobe or hotpress<br />
space is not acceptable in this regard.<br />
Well-designed and secure bicycle parking areas should be<br />
provided for apartment complexes.<br />
5.3.8.3 Refuse Storage<br />
All apartment complexes should provide easily managed<br />
communal waste and recyclables collection points that are<br />
conven<strong>ie</strong>ntly located, well ventilated and comply with all<br />
public health and fire safety requirements.<br />
5.3.9 Separation between Dwellings<br />
A minimum distance of 2.5m between semi-detached and<br />
detached housing is required. In general, this distance should<br />
be equally divided between dwellings so separated so as to<br />
allow for a usable side entrance.<br />
5.3.10 Private Open Space for Residential Development<br />
Privacy is an essential part of human living and is particularly<br />
important in relation to homes. Private open space should be<br />
designed for maximum privacy and or<strong>ie</strong>ntated for maximum<br />
sunshine and shelter.<br />
5.3.10.1 Private Open Space for Houses<br />
In order to ach<strong>ie</strong>ve adequate privacy and open space between<br />
houses in new residential developments, the following<br />
minimum requirements shall normally apply:<br />
Table 5.8 Private open space<br />
requirements for individual homes<br />
Development ParticularsDistance/<strong>Area</strong> Required<br />
One/Two Bedroom House 48m2 Three Bedroom House 60m2 Four Bedroom House 75m2 The following criteria should be taken into consideration in<br />
relation to public open space:<br />
• High quality boundary treatments are generally required<br />
to enclose private open space. A 1.8m – 2m high wall<br />
of solid block, capped and plastered on both sides is<br />
generally acceptable although this should be in keeping<br />
with the overall design of the estate. Post and wire or<br />
timber fencing is not permitted.<br />
• Two metre high screen walls should be provided between<br />
all areas of public open space and gardens to the rear of<br />
dwellings. Where concrete screen walls along the edge of<br />
public areas are proposed, they should be suitably<br />
rendered and capped in a manner acceptable to the<br />
Council.<br />
• Private open space should be designed so that it is usable<br />
for the proposed residents. Long narrow rear gardens or<br />
awkward shapes are therefore not acceptable.<br />
• Generally windows in the gable/side walls of dwellings will<br />
not be permitted where the window would closely<br />
overlook the curtilage of adjoining dwellings.<br />
5.3.10.2 Private Open Space for Apartments / Duplexes<br />
• Private open space in apartment and duplex type schemes<br />
can be provided in the form of landscaped areas,<br />
courtyards, terraces/ patios and balcon<strong>ie</strong>s. All developments<br />
would be expected to have some form of private open<br />
space in the form of balcon<strong>ie</strong>s directly accessible from the<br />
apartment. However, when the level of open space cannot<br />
be provided in the form of a balcony alone, then semi-private<br />
open space, as described above, would be acceptable.<br />
55





