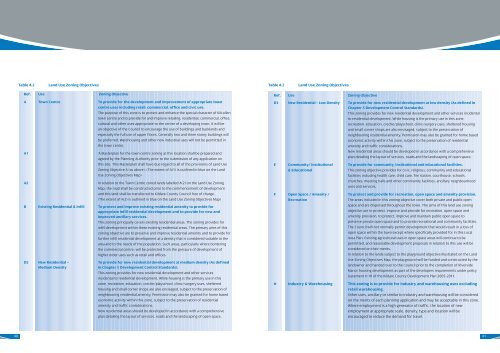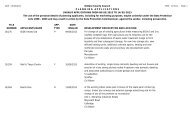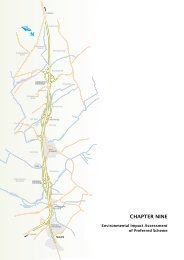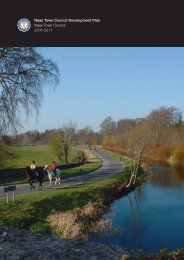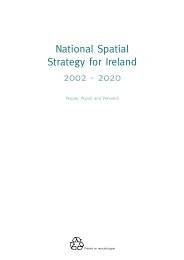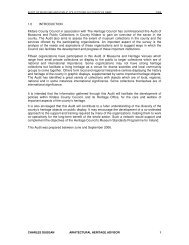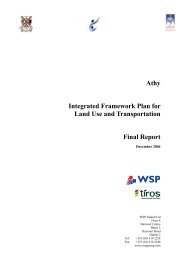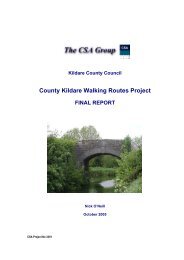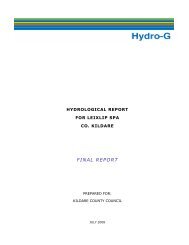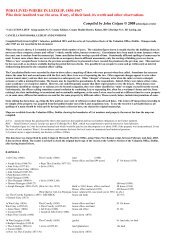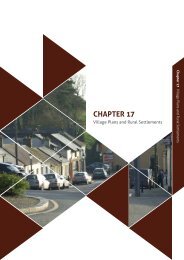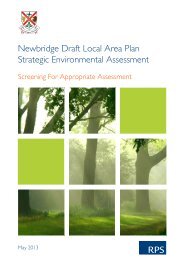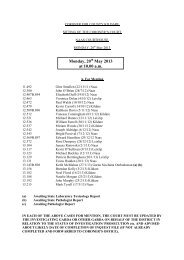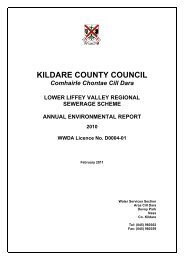Kilcullen Local Area Plan 2008 (pdf) - Kildare.ie
Kilcullen Local Area Plan 2008 (pdf) - Kildare.ie
Kilcullen Local Area Plan 2008 (pdf) - Kildare.ie
You also want an ePaper? Increase the reach of your titles
YUMPU automatically turns print PDFs into web optimized ePapers that Google loves.
40<br />
Table 4.2 Land Use Zoning Objectives<br />
Ref. Use Zoning Objective<br />
A Town Centre To provide for the development and improvement of appropriate town<br />
centre uses including retail, commercial, office and civic use.<br />
The purpose of this zone is to protect and enhance the special character of <strong>Kilcullen</strong><br />
town centre and to provide for and improve retailing, residential, commercial, office,<br />
cultural and other uses appropriate to the centre of a developing town. It will be<br />
an objective of the Council to encourage the use of buildings and backlands and<br />
especially the full use of upper floors. Generally two and three storey buildings will<br />
be preferred. Warehousing and other new industrial uses will not be permitted in<br />
the town centre.<br />
A1 ‘A Masterplan for the town centre zoning at this location shall be prepared and<br />
agreed by the <strong>Plan</strong>ning Authority prior to the submission of any application on<br />
this site. This Masterplan shall have due regard to all of the provisions of Land Use<br />
Zoning Objective A (as above). (The extent of A(1) is outlined in blue on the Land<br />
Use Zoning Objectives Map)<br />
A2 In relation to the Town Centre zoned lands labelled A(2) on the Land Use Zoning<br />
Map, the road shall be constructed prior to the commencement of development<br />
and this land shall be transferred to <strong>Kildare</strong> County Council free of charge.<br />
(The extent of A(2) is outlined in blue on the Land Use Zoning Objectives Map)<br />
B Existing Residential & Infill To protect and improve existing residential amenity to provide for<br />
appropriate infill residential development and to provide for new and<br />
improved ancillary services.<br />
This zoning principally covers existing residential areas. The zoning provides for<br />
infill development within these existing residential areas. The primary aims of this<br />
zoning objective are to preserve and improve residential amenity and to provide for<br />
further infill residential development at a density that is considered suitable to the<br />
area and to the needs of the population. Such areas, particularly where bordering<br />
the commercial centre, will be protected from the pressure of development of<br />
higher order uses such as retail and offices.<br />
D2 New Residential – To provide for new residential development at medium density (As defined<br />
Medium Density in Chapter 5 Development Control Standards).<br />
This zoning provides for new residential development and other services<br />
incidental to residential development. While housing is the primary use in this<br />
zone, recreation, education, creche/playschool, clinic/surgery uses, sheltered<br />
housing and small corner shops are also envisaged, subject to the preservation of<br />
neighbouring residential amenity. Permission may also be granted for home based<br />
economic activity within this zone, subject to the preservation of residential<br />
amenity and traffic considerations.<br />
New residential areas should be developed in accordance with a comprehensive<br />
plan detailing the layout of services, roads and the landscaping of open space.<br />
Table 4.2 Land Use Zoning Objectives<br />
Ref. Use Zoning Objective<br />
D3 New Residential – Low Density To provide for new residential development at low density (As defined in<br />
Chapter 5 Development Control Standards).<br />
This zoning provides for new residential development and other services incidental<br />
to residential development. While housing is the primary use in this zone,<br />
recreation, education, creche/playschool, clinic/surgery uses, sheltered housing<br />
and small corner shops are also envisaged, subject to the preservation of<br />
neighbouring residential amenity. Permission may also be granted for home based<br />
economic activity within this zone, subject to the preservation of residential<br />
amenity and traffic considerations.<br />
New residential areas should be developed in accordance with a comprehensive<br />
plan detailing the layout of services, roads and the landscaping of open space.<br />
E Community/ Institutional To provide for community, institutional and educational facilit<strong>ie</strong>s.<br />
& Educational This zoning objective provides for civic, religious, community and educational<br />
facilit<strong>ie</strong>s including health care, child care, fire station, courthouse, schools,<br />
churches, meeting halls and other community facilit<strong>ie</strong>s, ancillary neighbourhood<br />
uses and services.<br />
F Open Space / Amenity / To protect and provide for recreation, open space and amenity provision.<br />
Recreation The areas included in this zoning objective cover both private and public open<br />
space and are dispersed throughout the town. The aims of this land use zoning<br />
objective are to protect, improve and provide for recreation, open space and<br />
amenity provision, to protect, improve and maintain public open space to<br />
preserve private open space and to provide recreational and community facilit<strong>ie</strong>s.<br />
The Council will not normally permit development that would result in a loss of<br />
open space within the town except where specifically provided for in this <strong>Local</strong><br />
<strong>Area</strong> <strong>Plan</strong>. Existing agricultural uses in open space areas will continue to be<br />
permitted, and reasonable development proposals in relation to this use will be<br />
considered on their merits.<br />
In relation to the lands subject to the playground objective illustrated on the Land<br />
Use Zoning Objectives Map, the playground will be funded and constructed by the<br />
landowner and handed over to the Council prior to the completion of Riverside<br />
Manor housing development as part of the developers requirements under policy<br />
statement H 18 of the <strong>Kildare</strong> County Development <strong>Plan</strong> 2005-2011.<br />
H Industry & Warehousing This zoning is to provide for industry and warehousing uses excluding<br />
retail warehousing.<br />
Other uses, ancillary or similar to industry and warehousing will be considered<br />
on the merits of each planning application and may be acceptable in this zone.<br />
Where employment is a high generator of traffic, the location of new<br />
employment at appropriate scale, density, type and location will be<br />
encouraged to reduce the demand for travel.<br />
41


