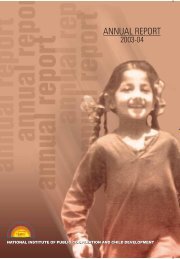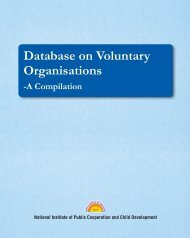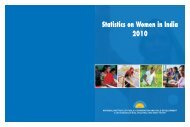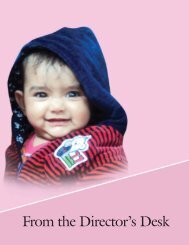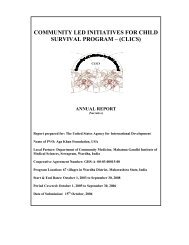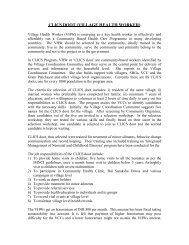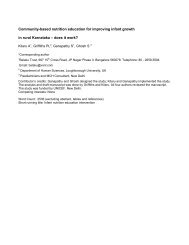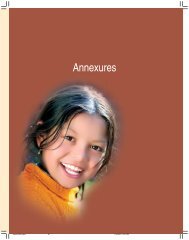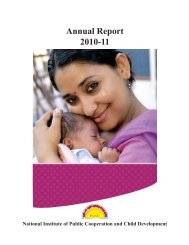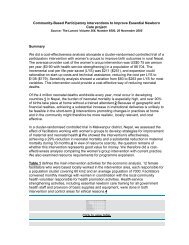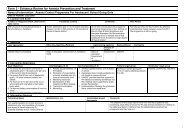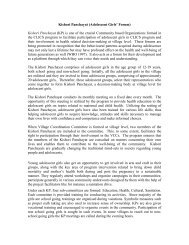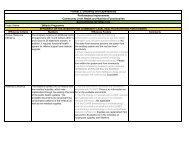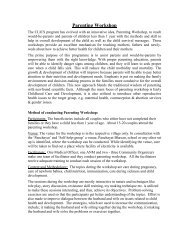- Page 1 and 2:
Part B State wise Profile of Child
- Page 3 and 4:
AP/01/GO/1 Profile of Child Care In
- Page 5 and 6:
a) Superintendent/ Project Manager
- Page 7 and 8:
a) Pre-school - - b) Primary √ -
- Page 9 and 10:
If Yes, when and by whom - Whether
- Page 11 and 12:
a) Mentally challenged - - - b) Aut
- Page 13 and 14:
j) Stock register √ k) Any other(
- Page 15 and 16:
Whether instructors are trained No
- Page 17 and 18:
AP/03/GO/3 Profile of Child Care In
- Page 19 and 20:
a) Superintendent/ Project Manager
- Page 21 and 22:
S.No Formal School on Premises Yes
- Page 23 and 24:
Whether any specific evaluation of
- Page 25 and 26:
Number of “Children with special
- Page 27 and 28:
e) Nutrition diet file √ f) Stock
- Page 29 and 30:
l) Textile Designing - - - - m) Ele
- Page 31 and 32:
AP/05 /GO/5 Profile of Child Care I
- Page 33 and 34:
S. No Details of Staff Sanctioned A
- Page 35 and 36:
l) Oil 100 gm Monthly m) Utensils (
- Page 37 and 38:
What type of Co-operation and Co-or
- Page 39 and 40:
Girls Boys a) Mentally challenged -
- Page 41 and 42:
k) Any other(Please Specify) - Mini
- Page 43 and 44:
Whether networking with any Institu
- Page 45 and 46:
AP/07 /GO/7 Profile of Child Care I
- Page 47 and 48:
S. No Details of Staff Sanctioned S
- Page 49 and 50:
EDUCATION Whether educational facil
- Page 51 and 52:
homes MONITORING AND EVALUATION Mec
- Page 53 and 54:
) Autism - - - c) Physically challe
- Page 55 and 56:
Minimum Standard of Care MEDICAL CA
- Page 57 and 58:
placement of children after complet
- Page 59 and 60:
AP/01/ NGO/9 IDENTIFICATION Name of
- Page 61 and 62:
e) 2-3 years - - - f) 3-4 years - -
- Page 63 and 64:
o) Medical file or medical report -
- Page 65 and 66:
k) Soap making - - - - l) Textile D
- Page 67 and 68:
Chhattisgarh
- Page 69 and 70:
with the State Govt. under Juvenile
- Page 71 and 72:
d) Donated - Details of Accommodati
- Page 73 and 74:
and HIV/AIDS Any specialized servic
- Page 75 and 76:
f) Outings √ Quarterly g) Cultura
- Page 77 and 78:
CG/02/ NGO/11 IDENTIFICATION Name o
- Page 79 and 80:
f) 3-4 years 22 24 46 g) 4-5 years
- Page 81 and 82:
f) Stock Register √ g) Visitor’
- Page 83 and 84:
m) Electrical trade - - - - n) Shoe
- Page 85 and 86:
Delhi
- Page 87 and 88:
What are the facilities and support
- Page 89 and 90:
Minimum Standard of Care MEDICAL CA
- Page 91 and 92:
o) Any other Whether instructors ar
- Page 93 and 94:
DELHI/02/GO/13 Profile of Child Car
- Page 95 and 96:
h) Counselling & Guidance room 1 Ap
- Page 97 and 98:
If yes, Please provide in details -
- Page 99 and 100:
d) Television √ Daily e) Picnic -
- Page 101 and 102:
DELHI/03/GO/14 Profile of Child Car
- Page 103 and 104:
ventilation and Light MANPOWER OF C
- Page 105 and 106:
k) Soap 1 Month l) Oil 100gm Month
- Page 107 and 108:
h) (at least one bathroom for ten c
- Page 109 and 110:
a) Mentally challenged - - - b) Aut
- Page 111 and 112:
i) Inquiry report file - j) Stock r
- Page 113 and 114:
n) Shoes making/leather craft - - -
- Page 115 and 116:
DELHI/05/GO/16 Profile of Child Car
- Page 117 and 118:
113 -um per month Institution (Mont
- Page 119 and 120:
S.No Formal School on Premises Yes
- Page 121 and 122:
een conducted in the past If Yes, w
- Page 123 and 124:
a) Mentally challenged - - - b) Aut
- Page 125 and 126:
What are the health related service
- Page 127 and 128:
Whether recreational facilities are
- Page 129 and 130:
DELHI/01/ NGO/18 IDENTIFICATION Nam
- Page 131 and 132:
a) 0-4 month 4 - 4 b) 4-6 month - -
- Page 133 and 134:
ecording details of Information of
- Page 135 and 136:
) Beauty Culture c) Computer d) Jut
- Page 137 and 138:
DELHI/02/ NGO/19 IDENTIFICATION Nam
- Page 139 and 140:
d) 15-18 years - - - Details of Sta
- Page 141 and 142:
Whether the organization maintains
- Page 143 and 144:
a) Cutting and tailoring No Course
- Page 145 and 146:
DELHI/03/ NGO/20 IDENTIFICATION Nam
- Page 147 and 148:
Girls Boys a) 0-4 month - - - b) 4-
- Page 149 and 150:
If Yes, what kind of information yo
- Page 151 and 152:
c) Computer 35 One year d) Jute bag
- Page 153 and 154:
DELHI/04/ NGO/21 IDENTIFICATION Nam
- Page 155 and 156:
d) 15-18 years - 04 04 Details of S
- Page 157 and 158:
Whether the organization is followi
- Page 159 and 160:
Whether the homes have vocational t
- Page 161 and 162:
DELHI/05/ NGO/22 IDENTIFICATION Nam
- Page 163 and 164:
a) 0-5 years - - - b) 5-10 years 17
- Page 165 and 166:
Total 23 22 CRITERIA FOR ADMISSION
- Page 167 and 168:
e) Non-formal 01 - 01 - - Mini Buse
- Page 169 and 170:
Whether your staff or members from
- Page 171 and 172:
a) Full Time 516 b) Part time Staff
- Page 173 and 174:
h) Counseling & Guidance room - - -
- Page 175 and 176:
Whether children are helping at the
- Page 177 and 178:
animation LIBRARY Whether library f
- Page 179 and 180:
DELHI/07/ NGO/24 IDENTIFICATION Nam
- Page 181 and 182:
Age breakup of children S.No. Age N
- Page 183 and 184:
CRITERIA FOR ADMISSION IN SHELTER H
- Page 185 and 186:
Boys Girls Total a) Cutting and tai
- Page 187 and 188:
DELHI/08/ NGO/25 IDENTIFICATION Nam
- Page 189 and 190:
Run by NGO (Don Bosco Ashalyam) Yea
- Page 191 and 192:
g) Educator - - Nursing - - - h) Vo
- Page 193 and 194:
f) Non-formal classes √ - g) Priv
- Page 195 and 196:
een conducted in the past If Yes, w
- Page 197 and 198:
FINANCIAL MANAGEMENT Annual Budget
- Page 199 and 200:
o) .Vocational Training Centre - -
- Page 201 and 202:
j) Tooth powder/paste 1 Monthly k)
- Page 203 and 204:
Govt., NGOs etc What types of Co-op
- Page 205 and 206:
) Part time Staff 6 FINANCIAL MANAG
- Page 207 and 208:
and girls m) Store room - - - - n)
- Page 209 and 210:
g) Blanket 2 - h) Pillow 2 - i) Sho
- Page 211 and 212:
i) Clean and fly-proof kitchen Yes
- Page 213 and 214:
2009-10 2008-09 2007-08 6 5 5 Sourc
- Page 215 and 216:
Whether the dormitories, classrooms
- Page 217 and 218:
i) Shoes/Chappal 1 Yearly j) Tooth
- Page 219 and 220:
CO-ORDINATION AND COLLABORATION Whe
- Page 221 and 222:
Total No. of Professional Staff a)
- Page 223 and 224:
k) Separate Bathrooms for boys and
- Page 225 and 226:
S. No. Item Number Frequency (Month
- Page 227 and 228:
maintenance & cleanliness of the pr
- Page 229 and 230:
GJ/01/GO/30 Profile of Child Care I
- Page 231 and 232:
Strength Strength Qualification Hon
- Page 233 and 234:
j) Tooth powder/paste 1 Monthly k)
- Page 235 and 236:
i) Clean and fly-proof kitchen Yes
- Page 237 and 238:
g) 4-5 years - - - h) More than 5 Y
- Page 239 and 240:
e) Nutrition diet file √ f) Stock
- Page 241 and 242:
i) mobile repairing Candle making -
- Page 243 and 244:
GJ/03/GO/32 Profile of Child Care I
- Page 245 and 246:
ventilation and Light MANPOWER OF C
- Page 247 and 248:
f) Durry 2 Per year g) Blanket 1 Pe
- Page 249 and 250:
(at least one latrine for seven chi
- Page 251 and 252:
GJ/04/GO/33 Profile of Child Care I
- Page 253 and 254:
ventilation and Light MANPOWER OF C
- Page 255 and 256:
a) Summer Clothing 4 Yearly b) Wint
- Page 257 and 258:
a) Sufficient treated and filtered
- Page 259 and 260:
GJ/01/ NGO/34 IDENTIFICATION Name o
- Page 261 and 262:
Girls Boys a) 0-4 month - - - b) 4-
- Page 263 and 264:
S. No. Details of Register Please T
- Page 265 and 266:
g) Printing - - - - h) Auto Ricksha
- Page 267 and 268:
GJ/02/ NGO/35 IDENTIFICATION Name o
- Page 269 and 270:
d) 15-18 years - 16+3 19 Details of
- Page 271 and 272:
If Yes, what kind of information yo
- Page 273 and 274:
e) Painting and Mehendi - - - - f)
- Page 275 and 276:
GJ/03/ NGO/36 IDENTIFICATION Name o
- Page 277 and 278:
g) 4-5 years - - - h) More than 5 Y
- Page 279 and 280:
e) Nutrition diet file √ f) Stock
- Page 281 and 282:
l) Textile Designing - - - - m) Ele
- Page 283 and 284:
GJ/04/ NGO/37 IDENTIFICATION Name o
- Page 285 and 286:
g) 4-5 years - - - h) More than 5 Y
- Page 287 and 288:
e) Nutrition diet file √ f) Stock
- Page 289 and 290:
l) Textile Designing - - - - m) Ele
- Page 291 and 292:
GJ/05/ NGO/38 IDENTIFICATION Name o
- Page 293 and 294:
e) 2-3 years - - - f) 3-4 years - -
- Page 295 and 296:
S. No. Details of Register Please T
- Page 297 and 298:
g) Printing - - - - h) Auto Ricksha
- Page 299 and 300:
Haryana
- Page 301 and 302:
Whether your Child Care Institution
- Page 303 and 304:
Any other registration Whether the
- Page 305 and 306:
Referral of Cases a) Govt. Hospital
- Page 307 and 308:
c) Music d) Television e) Picnic f)
- Page 309 and 310:
HR/02/ NGO/40 IDENTIFICATION Name o
- Page 311 and 312:
c) 6-12 month 2 - 2 d) 1-2 years 5
- Page 313 and 314:
S. No. Details of Register Please t
- Page 315 and 316:
f) Books binding - - - - g) Printin
- Page 317 and 318:
Karnataka
- Page 319 and 320:
c) Physically challenged - - - d) A
- Page 321 and 322:
j) Stock register √ k) Any other(
- Page 323 and 324:
placement of children after complet
- Page 325 and 326:
KARNATAKA/02/GO/42 Profile of Child
- Page 327 and 328:
S. No Details of Staff Sanctioned S
- Page 329 and 330:
Are any of the educational faciliti
- Page 331 and 332:
homes Whether any specific evaluati
- Page 333 and 334:
) Autism - - - c) Physically challe
- Page 335 and 336:
e) Nutrition diet file √ f) Stock
- Page 337 and 338:
m) Electrical trade - - - - n) Shoe
- Page 339 and 340:
KARNATAKA/04/GO/44 Profile of Child
- Page 341 and 342:
Strength Strength Qualification Hon
- Page 343 and 344:
m) Utensils (Plates and Glasses) 1
- Page 345 and 346: CO-ORDINATION AND COLLABORATION Whe
- Page 347 and 348: e) Mentally challenged - 1 1 f) Aut
- Page 349 and 350: and report of P.O. Maintenance of R
- Page 351 and 352: ) Beauty Culture - - - - c) Compute
- Page 353 and 354: KARNATAKA/06/GO/46 Profile of Child
- Page 355 and 356: a) Superintendent/ Project Manager
- Page 357 and 358: a) Pre-school √ - b) Primary - -
- Page 359 and 360: If Yes, when and by whom Department
- Page 361 and 362: g) 4-5 years - - - h) More than 5 Y
- Page 363 and 364: (Medical) Maintenance of Registers/
- Page 365 and 366: d) Jute bags and ‘moti’ work -
- Page 367 and 368: Mention Areas/issues on which the S
- Page 369 and 370: Girls Boys a) Mentally challenged -
- Page 371 and 372: a) Admission and discharge register
- Page 373 and 374: g) Printing - - - - h) Auto Ricksha
- Page 375 and 376: KARNATAKA/09/GO/49 Profile of Child
- Page 377 and 378: Strength Strength Qualification Hon
- Page 379 and 380: S.N o Formal School on Premises Yes
- Page 381 and 382: Whether any specific evaluation of
- Page 383 and 384: Girls Boys a) Mentally challenged -
- Page 385 and 386: i) Inquiry report file √ j) Stock
- Page 387 and 388: If Yes, details of qualification -
- Page 389 and 390: KARNATAKA/11/GO/51 Profile of Child
- Page 391 and 392: 384 -um per month Institution (Mont
- Page 393 and 394: Are any of the educational faciliti
- Page 395: homes Whether any specific evaluati
- Page 399 and 400: f) Stock Register √ g) Visitor’
- Page 401 and 402: i) mobile repairing Candle making -
- Page 403 and 404: KARNATAKA/13/GO/53 Profile of Child
- Page 405 and 406: Strength Strength Qualification Hon
- Page 407 and 408: EDUCATION Whether educational facil
- Page 409 and 410: What type of Co-operation and Co-or
- Page 411 and 412: Girls Boys a) Mentally challenged -
- Page 413 and 414: S. No. Details of Register Please t
- Page 415 and 416: f) Books binding - - - - g) Printin
- Page 417 and 418: KARNATAKA/15/GO/55 Profile of Child
- Page 419 and 420: S. No Details of Staff Sanctioned S
- Page 421 and 422: k) Soap 100 gm M l) Oil 90 gm M m)
- Page 423 and 424: CO-ORDINATION AND COLLABORATION Whe
- Page 425 and 426: ) Autism - - - c) Physically challe
- Page 427 and 428: What are the health related service
- Page 429 and 430: RECREATIONAL FACILITIES Whether rec
- Page 431 and 432: KARNATAKA/17/GO/57 Profile of Child
- Page 433 and 434: Total area of the Campus (Sq. ft.)
- Page 435 and 436: k) Soap 150 gm M l) Oil 80 gm M m)
- Page 437 and 438: CO-ORDINATION AND COLLABORATION Whe
- Page 439 and 440: Girls Boys a) Mentally challenged 5
- Page 441 and 442: e) Nutrition diet file √ f) Stock
- Page 443 and 444: l) Textile Designing - - - - m) Ele
- Page 445 and 446: KARNATAKA/19/GO/59 Profile of Child
- Page 447 and 448:
Total area of the Campus (Sq. ft.)
- Page 449 and 450:
What types of special diet is provi
- Page 451 and 452:
If Yes, Opening timing or day 10:00
- Page 453 and 454:
Madhya Pradesh
- Page 455 and 456:
a) Full Time 31 b) Part time Staff
- Page 457 and 458:
k) Separate Bathrooms for boys and
- Page 459 and 460:
S. No. Item Number Frequency (Month
- Page 461 and 462:
c) maintenance & cleanliness of the
- Page 463 and 464:
Maharashtra
- Page 465 and 466:
2009-10 2008-09 2007-08 25 23 22 So
- Page 467 and 468:
n) Play Ground 1 1000 - - o) Vocati
- Page 469 and 470:
g) Blanket 1 Yearly h) Pillow 1 Yea
- Page 471 and 472:
h) Sufficient space for washing Yes
- Page 473 and 474:
2009-10 2008-09 2007-08 2,40,000 2,
- Page 475 and 476:
Total area of the Campus (Sq. ft.)
- Page 477 and 478:
i) Shoes/Chappal 1 Yearly j) Tooth
- Page 479 and 480:
i) Clean and fly-proof kitchen Yes
- Page 481 and 482:
Annual Budget of Organization for l
- Page 483 and 484:
n) Play Ground 1 - - - o) Vocationa
- Page 485 and 486:
f) Durry - - g) Blanket 2 - h) Pill
- Page 487 and 488:
f) Sufficient number of latrines/to
- Page 489 and 490:
FINANCIAL MANAGEMENT Annual Budget
- Page 491 and 492:
l) Separate Latrines for boys and g
- Page 493 and 494:
d) Under garments 4 Yearly e) Towel
- Page 495 and 496:
g) Sufficient number of bathrooms (
- Page 497 and 498:
MANPOWER OF ORGANIZATION Total manp
- Page 499 and 500:
d) Kitchen - - - - e) Dinning Hall
- Page 501 and 502:
How many children are suffering fro
- Page 503 and 504:
f) Outings √ Monthly g) Cultural
- Page 505 and 506:
MH/06/ NGO/66 IDENTIFICATION Name o
- Page 507 and 508:
l) 1-2 years - - - m) 2-3 years - -
- Page 509 and 510:
c) Supervision register - d) Medica
- Page 511 and 512:
j) Pickle making - - - - k) Soap ma
- Page 513 and 514:
MH/07/ NGO/67 IDENTIFICATION Name o
- Page 515 and 516:
S.No. Duration Number of Children T
- Page 517 and 518:
Rescue & Preventive, Rescued Minors
- Page 519 and 520:
Boys Girls Total a) Cutting and tai
- Page 521 and 522:
Organization/ Institution would lik
- Page 523 and 524:
) Part time Staff FINANCIAL MANAGEM
- Page 525 and 526:
k) Separate Bathrooms for boys and
- Page 527 and 528:
) Winter Clothing(Jersey) 1 - c) Sc
- Page 529 and 530:
f) Sufficient number of latrines/to
- Page 531 and 532:
1,10,000 1,10,000 1,10,000 Sources
- Page 533 and 534:
l) Separate Latrines for boys 3 1.3
- Page 535 and 536:
) Winter Clothing(Jersey) - - c) Sc
- Page 537 and 538:
c) Proper drainage System Yes d) Ar
- Page 539 and 540:
Total number of a) Full Time b) Par
- Page 541 and 542:
i) Office rooms 1 115 4 4 j) Worksh
- Page 543 and 544:
) Winter Clothing(Jersey) 1 Yearly
- Page 545 and 546:
f) Sufficient number of latrines/to
- Page 547 and 548:
Annual Budget of Organization for l
- Page 549 and 550:
Total area of the Campus (Sq. ft.)
- Page 551 and 552:
i) Shoes/Chappal 1 Yearly j) Tooth
- Page 553 and 554:
Whether the Organization/Institutio
- Page 555 and 556:
MN/01/GO/72 Profile of Child Care I
- Page 557 and 558:
month Year) a) Superintendent/ Proj
- Page 559 and 560:
a) Pre-school √ - b) Primary - -
- Page 561 and 562:
If Yes, when and by whom - Whether
- Page 563 and 564:
) Part time Staff 5 FINANCIAL MANAG
- Page 565 and 566:
m) Store room 1 - - - n) Play Groun
- Page 567 and 568:
f) Durry 2 Year g) Blanket 2 Year h
- Page 569 and 570:
h) (at least one bathroom for ten c
- Page 571 and 572:
Annual Budget of Organization for l
- Page 573 and 574:
n) Play Ground 1 - - - o) Vocationa
- Page 575 and 576:
g) Blanket 1 Y h) Pillow 1 Y i) Sho
- Page 577 and 578:
h) Sufficient space for washing Yes
- Page 579 and 580:
) Female 10 Total number of a) Full
- Page 581 and 582:
g) Library 1 150 500 150 h) Counsel
- Page 583 and 584:
What types of special diet is provi
- Page 585 and 586:
If Yes, Opening timing or day 4:00
- Page 587 and 588:
MN/04/ NGO/76 IDENTIFICATION Name o
- Page 589 and 590:
c) 6-12 month - - - d) 1-2 years -
- Page 591 and 592:
) Individual Care Plan - c) Supervi
- Page 593 and 594:
i) Candle making - - - - j) Pickle
- Page 595 and 596:
MN/05/ NGO/77 IDENTIFICATION Name o
- Page 597 and 598:
Girls Boys a) 0-4 month - - - b) 4-
- Page 599 and 600:
Maintenance of Registers/Record Mai
- Page 601 and 602:
f) Books binding - - - - g) Printin
- Page 603 and 604:
MN/06/ NGO/78 IDENTIFICATION Name o
- Page 605 and 606:
Girls Boys a) 0-5 years - - - b) 5-
- Page 607 and 608:
children in Homes If Yes Please men
- Page 609 and 610:
a) Cutting and tailoring - 1 1 6 Mo
- Page 611 and 612:
MN/07/ NGO/79 IDENTIFICATION Name o
- Page 613 and 614:
f) 3-4 years - 5 5 g) 4-5 years - 5
- Page 615 and 616:
d) Medical file or medical report
- Page 617 and 618:
k) Soap making 5 - 5 - l) Textile D
- Page 619 and 620:
Mizoram
- Page 621 and 622:
FINANCIAL MANAGEMENT Annual Budget
- Page 623 and 624:
m) Store room - - - - n) Play Groun
- Page 625 and 626:
f) Durry - - g) Blanket 3 - h) Pill
- Page 627 and 628:
h) (at least one bathroom for ten c
- Page 629 and 630:
12 Sources of Funding of the NGO (C
- Page 631 and 632:
Whether the dormitories, classrooms
- Page 633 and 634:
j) Tooth powder/paste 2 Monthly k)
- Page 635 and 636:
CO-ORDINATION AND COLLABORATION Whe
- Page 637 and 638:
12 Sources of Funding of the NGO (C
- Page 639 and 640:
Whether the dormitories, classrooms
- Page 641 and 642:
j) Tooth powder/paste 2 Monthly k)
- Page 643 and 644:
CO-ORDINATION AND COLLABORATION Whe
- Page 645 and 646:
FINANCIAL MANAGEMENT Annual Budget
- Page 647 and 648:
m) Store room 2 - - - n) Play Groun
- Page 649 and 650:
f) Durry - - g) Blanket 1 - h) Pill
- Page 651 and 652:
g) Sufficient number of bathrooms (
- Page 653 and 654:
2009-10 2008-09 2007-08 16,49,000 9
- Page 655 and 656:
Total area of the Campus (Sq. ft.)
- Page 657 and 658:
i) Shoes/Chappal 2 - j) Tooth powde
- Page 659 and 660:
CO-ORDINATION AND COLLABORATION Whe
- Page 661 and 662:
OR/03/ NGO/85 IDENTIFICATION Name o
- Page 663 and 664:
) 5-10 years - - - c) 10-15 years -
- Page 665 and 666:
ecording details of Information of
- Page 667 and 668:
a) Cutting and tailoring - - - - b)
- Page 669 and 670:
Dept./Agencies/Institutions with wh
- Page 671 and 672:
RJ/02/ NGO/86 IDENTIFICATION Name o
- Page 673 and 674:
) 4-6 month 1 - 1 c) 6-12 month - -
- Page 675 and 676:
a) Admission and discharge register
- Page 677 and 678:
g) Printing - - - - h) Auto Ricksha
- Page 679 and 680:
RJ/03/ NGO/87 IDENTIFICATION Name o
- Page 681 and 682:
a) 0-5 years 1 2 3 b) 5-10 years 4
- Page 683 and 684:
CRITERIA FOR ADMISSION IN SHELTER H
- Page 685 and 686:
If Yes, then provide the details of
- Page 687 and 688:
RJ/04/ NGO/88 IDENTIFICATION Name o
- Page 689 and 690:
Reasons for staying in the home in
- Page 691 and 692:
Specify) Total 2 2 - - - CRITERIA F
- Page 693 and 694:
VOCATIONAL TRAINING Whether the hom
- Page 695 and 696:
RJ/05/ NGO/89 IDENTIFICATION Name o
- Page 697 and 698:
c) 6-12 month - - - d) 1-2 years -
- Page 699 and 700:
c) Supervision register - d) Medica
- Page 701 and 702:
j) Pickle making - - - - k) Soap ma
- Page 703 and 704:
RJ/06/ NGO/90 IDENTIFICATION Name o
- Page 705 and 706:
c) 6-12 month - - - d) 1-2 years -
- Page 707 and 708:
c) Supervision register - d) Medica
- Page 709 and 710:
i) Candle making - - - - j) Pickle
- Page 711 and 712:
RJ/07/ NGO/91 IDENTIFICATION Name o
- Page 713 and 714:
S.No. Duration Number of Children T
- Page 715 and 716:
Maintenance of Registers/Record Mai
- Page 717 and 718:
e) Painting and Mehendi - - - - f)
- Page 719 and 720:
RJ/09/ NGO/92 IDENTIFICATION Name o
- Page 721 and 722:
Details of Stay of Children in the
- Page 723 and 724:
Maintenance of Registers/Record Mai
- Page 725 and 726:
f) Books binding - - - - g) Printin
- Page 727 and 728:
RJ/11/ NGO/93 IDENTIFICATION Name o
- Page 729 and 730:
d) 1-2 years - 1 1 e) 2-3 years - -
- Page 731 and 732:
S. No. Details of Register Please t
- Page 733 and 734:
g) Printing - - - - h) Auto Ricksha
- Page 735 and 736:
RJ/12/ NGO/94 IDENTIFICATION Name o
- Page 737 and 738:
S.No. Age Number of Children Total
- Page 739 and 740:
children in Homes If Yes Please men
- Page 741 and 742:
) Beauty Culture - - - - c) Compute
- Page 743 and 744:
Tamil Nadu
- Page 745 and 746:
a) Mentally challenged - - - b) Aut
- Page 747 and 748:
a) Admission and discharge register
- Page 749 and 750:
g) Printing - - - - h) Auto Ricksha
- Page 751 and 752:
TN/02/GO/96 Profile of Child Care I
- Page 753 and 754:
S. No Details of Staff Sanctioned S
- Page 755 and 756:
EDUCATION Whether educational facil
- Page 757 and 758:
homes MONITORING AND EVALUATION Mec
- Page 759 and 760:
Total No. of Professional Staff a)
- Page 761 and 762:
i) room Office rooms - - - - j) Wor
- Page 763 and 764:
S. No. Item Number Frequency (Month
- Page 765 and 766:
c) Proper drainage System Yes d) Ar
- Page 767 and 768:
Number of Governing Body Members 5
- Page 769 and 770:
g) Library 1 120 20 25 h) Counselin
- Page 771 and 772:
How many sets of clothes, bedding a
- Page 773 and 774:
) Sufficient water for bathing and
- Page 775 and 776:
) Part time Staff 2 FINANCIAL MANAG
- Page 777 and 778:
l) Separate Latrines for boys and g
- Page 779 and 780:
e) Towel 1 Year f) Durry - Year g)
- Page 781 and 782:
g) Sufficient number of bathrooms (
- Page 783 and 784:
Total manpower of your Organization
- Page 785 and 786:
oom i) Office rooms 2 288 - - j) Wo
- Page 787 and 788:
Whether any Nutrition and Child Dev
- Page 789 and 790:
S. No. Details of Sanitation and Hy
- Page 791 and 792:
Whether the organization is registe
- Page 793 and 794:
Any other registration Nil Whether
- Page 795 and 796:
MEDICAL CARE What are the health re
- Page 797 and 798:
o) Any other - - - - Whether instru
- Page 799 and 800:
TN/07/ NGO/102 IDENTIFICATION Name
- Page 801 and 802:
d) 1-2 years - - - e) 2-3 years 1 -
- Page 803 and 804:
Maintenance of Registers/Record Mai
- Page 805 and 806:
e) Painting and Mehendi - - - - f)
- Page 807 and 808:
Tripura
- Page 809 and 810:
h) More than 5 Years - 31 31 Number
- Page 811 and 812:
d) Medical file or medical report
- Page 813 and 814:
j) Pickle making - - - - k) Soap ma
- Page 815 and 816:
Uttar Pradesh
- Page 817 and 818:
Girls Boys e) Mentally challenged -
- Page 819 and 820:
j) Stock register √ k) Any other(
- Page 821 and 822:
Whether instructors are trained Yes
- Page 823 and 824:
UP/02/GO/105 Profile of Child Care
- Page 825 and 826:
816 r-um per month Institution (Mon
- Page 827 and 828:
l) Oil 100 ml m) Utensils (Plate an
- Page 829 and 830:
Whether the Organization/Institutio
- Page 831 and 832:
S.No. Category Number of Children T
- Page 833 and 834:
g) Visitor’s book √ h) Case fil
- Page 835 and 836:
k) Soap making - - - - l) Textile D
- Page 837 and 838:
UP/01/ NGO/107 IDENTIFICATION Name
- Page 839 and 840:
a) 0-5 years 1 - 1 b) 5-10 years 24
- Page 841 and 842:
Whether the organization maintains
- Page 843 and 844:
) Beauty Culture - - - - c) Compute
- Page 845 and 846:
UP/02/ NGO/108 IDENTIFICATION Name
- Page 847 and 848:
S.No. Duration Number of Children T
- Page 849 and 850:
S. No. Details of Register Please t
- Page 851 and 852:
g) Printing - - - - h) Auto Ricksha
- Page 853 and 854:
UP/03/ NGO/109 IDENTIFICATION Name
- Page 855 and 856:
c) 10-15 years - 7 7 d) 15-18 years
- Page 857 and 858:
Whether the organization is followi
- Page 859 and 860:
If Yes, then provide the details of
- Page 861 and 862:
UP/04/ NGO/110 IDENTIFICATION Name
- Page 863 and 864:
) 5-10 years - 11 11 c) 10-15 years
- Page 865 and 866:
Whether the organization maintains
- Page 867 and 868:
c) Computer - - - - d) Jute bags an
- Page 869 and 870:
UP/05/ NGO/111 IDENTIFICATION Name
- Page 871 and 872:
d) 1-2 years e) 2-3 years f) 3-4 ye
- Page 873 and 874:
d) Medical file or medical report e
- Page 875 and 876:
k) Soap making l) Textile Designing
- Page 877 and 878:
UP/06/ NGO/112 IDENTIFICATION Name
- Page 879 and 880:
c) 6-12 month 11 2 13 d) 1-2 years
- Page 881 and 882:
c) Supervision register √ d) Medi
- Page 883 and 884:
j) Pickle making - - - - k) Soap ma
- Page 885 and 886:
UP/07/ NGO/113 IDENTIFICATION Name
- Page 887 and 888:
Girls Boys a) 0-4 month - 18 18 b)
- Page 889 and 890:
Maintenance of Registers/Record Mai
- Page 891 and 892:
g) Printing 6 - 6 6 Months h) Auto
- Page 893 and 894:
UP/08/ NGO/114 IDENTIFICATION Name
- Page 895 and 896:
a) 0-4 month - - - b) 4-6 month - -
- Page 897 and 898:
a) Admission and discharge register
- Page 899 and 900:
i) cycle/ mobile repairing Candle m
- Page 901 and 902:
UP/09/ NGO/115 IDENTIFICATION Name
- Page 903 and 904:
S.No. Duration Number of Children T
- Page 905 and 906:
S. No. Details of Register Please t
- Page 907 and 908:
h) Auto Rickshaw/motor cycle/ mobil
- Page 909 and 910:
UP/10/ NGO/116 IDENTIFICATION Name
- Page 911 and 912:
c) 6-12 month - - - d) 1-2 years -
- Page 913 and 914:
) Individual Care Plan √ c) Super
- Page 915 and 916:
i) Candle making - - - - j) Pickle
- Page 917 and 918:
UP/11/ NGO/117 IDENTIFICATION Name
- Page 919 and 920:
) 4-6 month - - - c) 6-12 month - -
- Page 921 and 922:
) Individual Care Plan - c) Supervi
- Page 923 and 924:
j) Pickle making - - - - k) Soap ma
- Page 925 and 926:
West Bengal
- Page 927 and 928:
S.No. Category Number of Children T
- Page 929 and 930:
) Individual Care Plan √ c) Super
- Page 931 and 932:
h) Auto Rickshaw/motor cycle/ mobil
- Page 933 and 934:
WB/02/GO/119 Profile of Child Care
- Page 935 and 936:
ventilation and Light MANPOWER OF C
- Page 937 and 938:
e) Towel 1 Yearly f) Durry - - g) B
- Page 939 and 940:
f) Sufficient number of latrines/to
- Page 941 and 942:
g) 4-5 years - - - h) More than 5 Y
- Page 943 and 944:
Whether the organization maintains
- Page 945 and 946:
Whether the homes have vocational t
- Page 947 and 948:
Dept./Agencies/Institutions with wh
- Page 949 and 950:
Date and place with registration nu
- Page 951 and 952:
INFRASTRUCTURE Infrastructure avail
- Page 953 and 954:
Referral of Cases Govt. Hospital
- Page 955 and 956:
) Outdoor games √ Do c) Music √
- Page 957 and 958:
WB/02/ NGO/122 IDENTIFICATION Name
- Page 959 and 960:
d) 1-2 years - 4 4 e) 2-3 years - 8
- Page 961 and 962:
Maintenance of Registers/Record Mai
- Page 963 and 964:
g) Printing - - - - h) Auto Ricksha
- Page 965 and 966:
WB/03/ NGO/123 IDENTIFICATION Name
- Page 967 and 968:
maintained at the organizational le
- Page 969 and 970:
S. No Details of Staff Sanctioned S
- Page 971 and 972:
S. No. Item Number Frequency (Month
- Page 973:
c) maintenance & cleanliness of the



