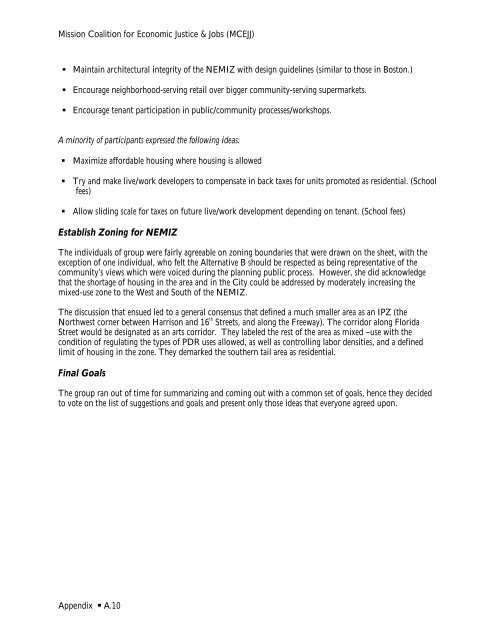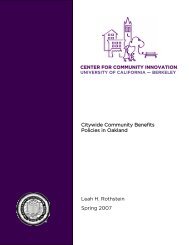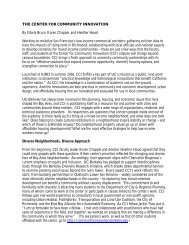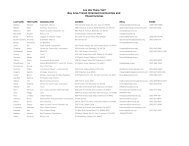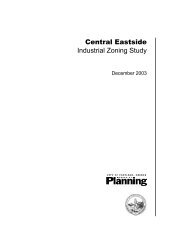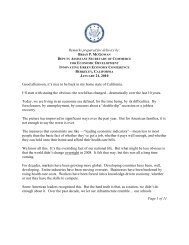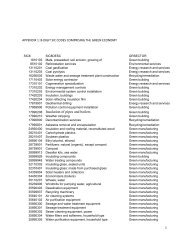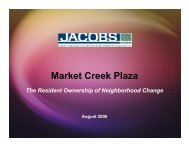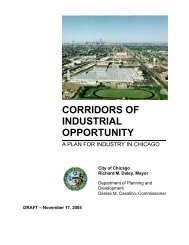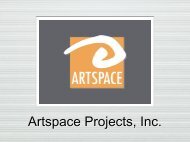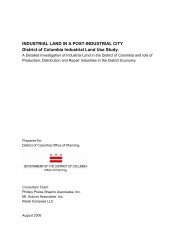An Alternative Future for the North East Mission Industrial Zone
An Alternative Future for the North East Mission Industrial Zone
An Alternative Future for the North East Mission Industrial Zone
You also want an ePaper? Increase the reach of your titles
YUMPU automatically turns print PDFs into web optimized ePapers that Google loves.
<strong>Mission</strong> Coalition <strong>for</strong> Economic Justice & Jobs (MCEJJ)<br />
Maintain architectural integrity of <strong>the</strong> NEMIZ with design guidelines (similar to those in Boston.)<br />
Encourage neighborhood-serving retail over bigger community-serving supermarkets.<br />
Encourage tenant participation in public/community processes/workshops.<br />
A minority of participants expressed <strong>the</strong> following ideas:<br />
Maximize af<strong>for</strong>dable housing where housing is allowed<br />
Try and make live/work developers to compensate in back taxes <strong>for</strong> units promoted as residential. (School<br />
fees)<br />
Allow sliding scale <strong>for</strong> taxes on future live/work development depending on tenant. (School fees)<br />
Establish Zoning <strong>for</strong> NEMIZ<br />
The individuals of group were fairly agreeable on zoning boundaries that were drawn on <strong>the</strong> sheet, with <strong>the</strong><br />
exception of one individual, who felt <strong>the</strong> <strong>Alternative</strong> B should be respected as being representative of <strong>the</strong><br />
community’s views which were voiced during <strong>the</strong> planning public process. However, she did acknowledge<br />
that <strong>the</strong> shortage of housing in <strong>the</strong> area and in <strong>the</strong> City could be addressed by moderately increasing <strong>the</strong><br />
mixed-use zone to <strong>the</strong> West and South of <strong>the</strong> NEMIZ.<br />
The discussion that ensued led to a general consensus that defined a much smaller area as an IPZ (<strong>the</strong><br />
<strong>North</strong>west corner between Harrison and 16 th<br />
Streets, and along <strong>the</strong> Freeway). The corridor along Florida<br />
Street would be designated as an arts corridor. They labeled <strong>the</strong> rest of <strong>the</strong> area as mixed –use with <strong>the</strong><br />
condition of regulating <strong>the</strong> types of PDR uses allowed, as well as controlling labor densities, and a defined<br />
limit of housing in <strong>the</strong> zone. They demarked <strong>the</strong> sou<strong>the</strong>rn tail area as residential.<br />
Final Goals<br />
The group ran out of time <strong>for</strong> summarizing and coming out with a common set of goals, hence <strong>the</strong>y decided<br />
to vote on <strong>the</strong> list of suggestions and goals and present only those ideas that everyone agreed upon.<br />
Appendix A.10


