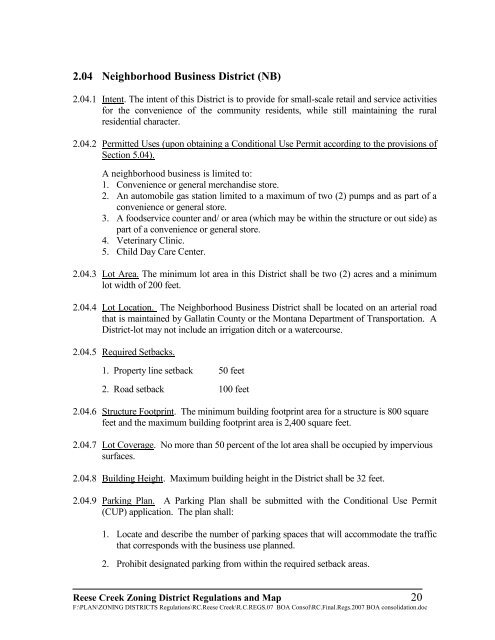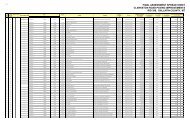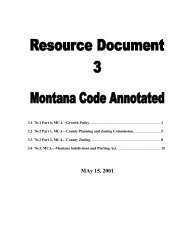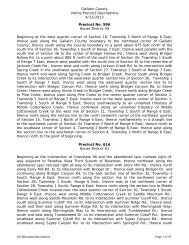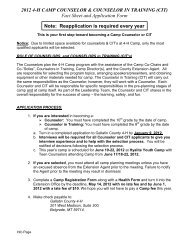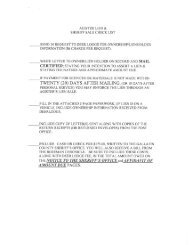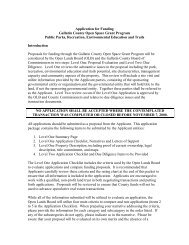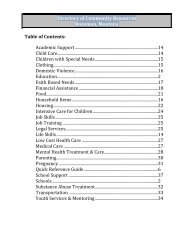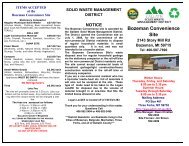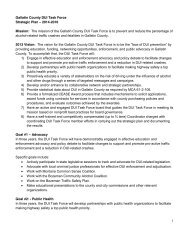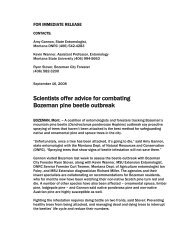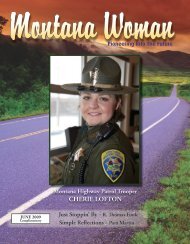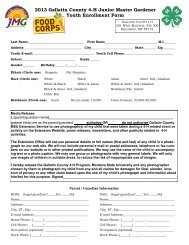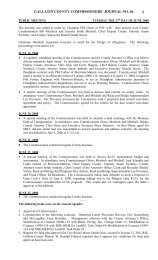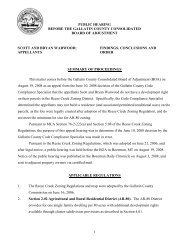reese creek zoning district regulations and map - Gallatin County ...
reese creek zoning district regulations and map - Gallatin County ...
reese creek zoning district regulations and map - Gallatin County ...
Create successful ePaper yourself
Turn your PDF publications into a flip-book with our unique Google optimized e-Paper software.
2.04 Neighborhood Business District (NB)<br />
2.04.1 Intent. The intent of this District is to provide for small-scale retail <strong>and</strong> service activities<br />
for the convenience of the community residents, while still maintaining the rural<br />
residential character.<br />
2.04.2 Permitted Uses (upon obtaining a Conditional Use Permit according to the provisions of<br />
Section 5.04).<br />
A neighborhood business is limited to:<br />
1. Convenience or general merch<strong>and</strong>ise store.<br />
2. An automobile gas station limited to a maximum of two (2) pumps <strong>and</strong> as part of a<br />
convenience or general store.<br />
3. A foodservice counter <strong>and</strong>/ or area (which may be within the structure or out side) as<br />
part of a convenience or general store.<br />
4. Veterinary Clinic.<br />
5. Child Day Care Center.<br />
2.04.3 Lot Area. The minimum lot area in this District shall be two (2) acres <strong>and</strong> a minimum<br />
lot width of 200 feet.<br />
2.04.4 Lot Location. The Neighborhood Business District shall be located on an arterial road<br />
that is maintained by <strong>Gallatin</strong> <strong>County</strong> or the Montana Department of Transportation. A<br />
District-lot may not include an irrigation ditch or a watercourse.<br />
2.04.5 Required Setbacks.<br />
1. Property line setback 50 feet<br />
2. Road setback 100 feet<br />
2.04.6 Structure Footprint. The minimum building footprint area for a structure is 800 square<br />
feet <strong>and</strong> the maximum building footprint area is 2,400 square feet.<br />
2.04.7 Lot Coverage. No more than 50 percent of the lot area shall be occupied by impervious<br />
surfaces.<br />
2.04.8 Building Height. Maximum building height in the District shall be 32 feet.<br />
2.04.9 Parking Plan. A Parking Plan shall be submitted with the Conditional Use Permit<br />
(CUP) application. The plan shall:<br />
1. Locate <strong>and</strong> describe the number of parking spaces that will accommodate the traffic<br />
that corresponds with the business use planned.<br />
2. Prohibit designated parking from within the required setback areas.<br />
Reese Creek Zoning District Regulations <strong>and</strong> Map 20<br />
F:\PLAN\ZONING DISTRICTS Regulations\RC.Reese Creek\R.C.REGS.07 BOA Consol\RC.Final.Regs.2007 BOA consolidation.doc


