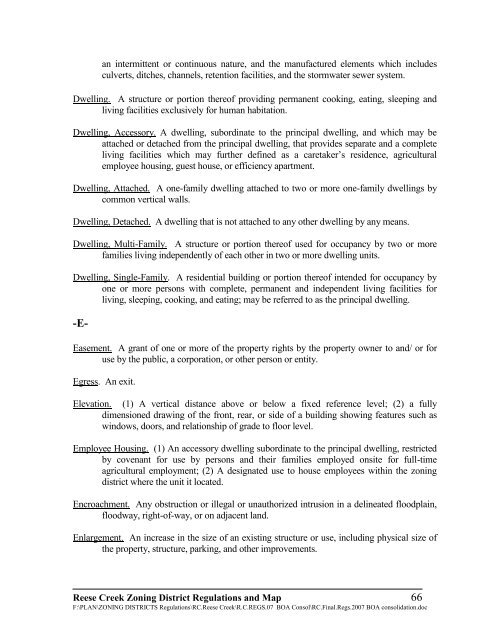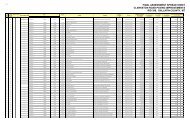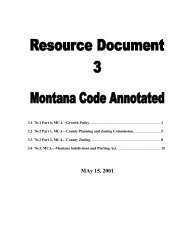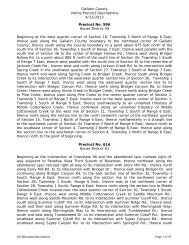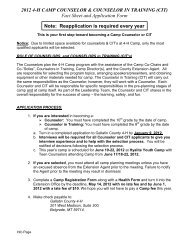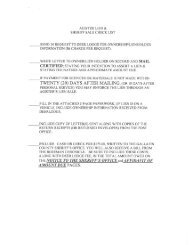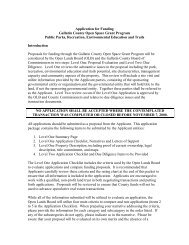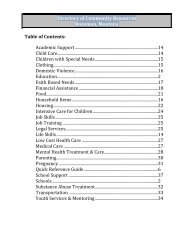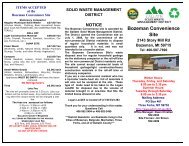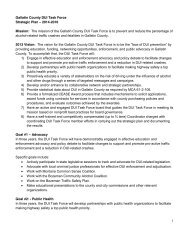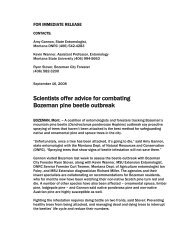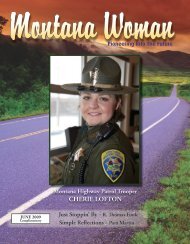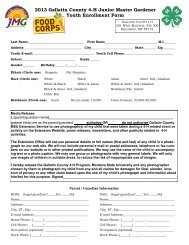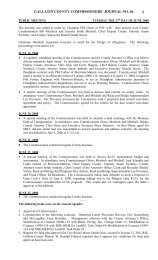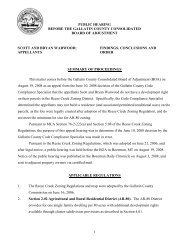reese creek zoning district regulations and map - Gallatin County ...
reese creek zoning district regulations and map - Gallatin County ...
reese creek zoning district regulations and map - Gallatin County ...
Create successful ePaper yourself
Turn your PDF publications into a flip-book with our unique Google optimized e-Paper software.
an intermittent or continuous nature, <strong>and</strong> the manufactured elements which includes<br />
culverts, ditches, channels, retention facilities, <strong>and</strong> the stormwater sewer system.<br />
Dwelling. A structure or portion thereof providing permanent cooking, eating, sleeping <strong>and</strong><br />
living facilities exclusively for human habitation.<br />
Dwelling, Accessory. A dwelling, subordinate to the principal dwelling, <strong>and</strong> which may be<br />
attached or detached from the principal dwelling, that provides separate <strong>and</strong> a complete<br />
living facilities which may further defined as a caretaker’s residence, agricultural<br />
employee housing, guest house, or efficiency apartment.<br />
Dwelling, Attached. A one-family dwelling attached to two or more one-family dwellings by<br />
common vertical walls.<br />
Dwelling, Detached. A dwelling that is not attached to any other dwelling by any means.<br />
Dwelling, Multi-Family. A structure or portion thereof used for occupancy by two or more<br />
families living independently of each other in two or more dwelling units.<br />
Dwelling, Single-Family. A residential building or portion thereof intended for occupancy by<br />
one or more persons with complete, permanent <strong>and</strong> independent living facilities for<br />
living, sleeping, cooking, <strong>and</strong> eating; may be referred to as the principal dwelling.<br />
-E-<br />
Easement. A grant of one or more of the property rights by the property owner to <strong>and</strong>/ or for<br />
use by the public, a corporation, or other person or entity.<br />
Egress. An exit.<br />
Elevation. (1) A vertical distance above or below a fixed reference level; (2) a fully<br />
dimensioned drawing of the front, rear, or side of a building showing features such as<br />
windows, doors, <strong>and</strong> relationship of grade to floor level.<br />
Employee Housing. (1) An accessory dwelling subordinate to the principal dwelling, restricted<br />
by covenant for use by persons <strong>and</strong> their families employed onsite for full-time<br />
agricultural employment; (2) A designated use to house employees within the <strong>zoning</strong><br />
<strong>district</strong> where the unit it located.<br />
Encroachment. Any obstruction or illegal or unauthorized intrusion in a delineated floodplain,<br />
floodway, right-of-way, or on adjacent l<strong>and</strong>.<br />
Enlargement. An increase in the size of an existing structure or use, including physical size of<br />
the property, structure, parking, <strong>and</strong> other improvements.<br />
Reese Creek Zoning District Regulations <strong>and</strong> Map 66<br />
F:\PLAN\ZONING DISTRICTS Regulations\RC.Reese Creek\R.C.REGS.07 BOA Consol\RC.Final.Regs.2007 BOA consolidation.doc


