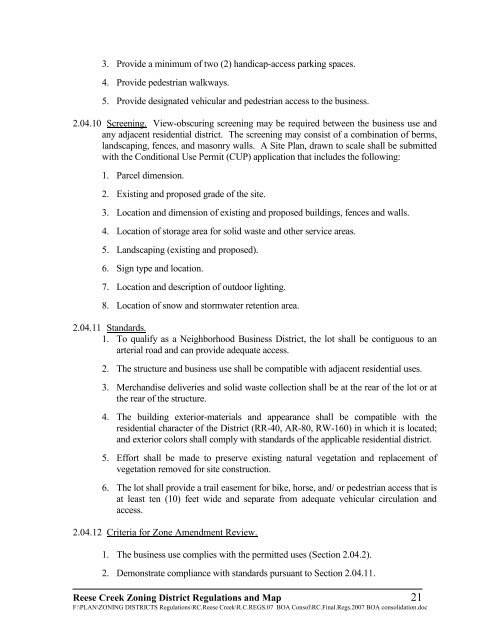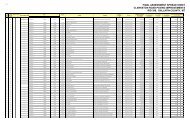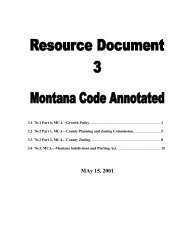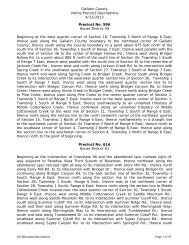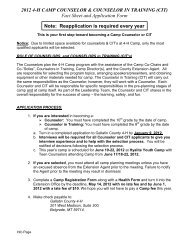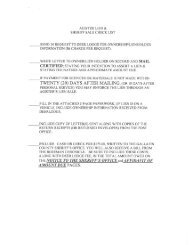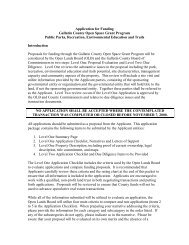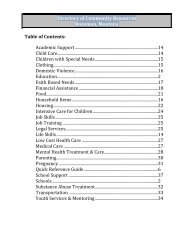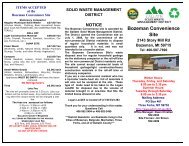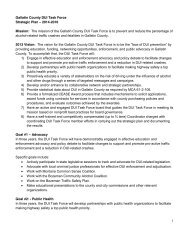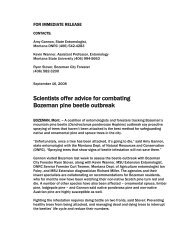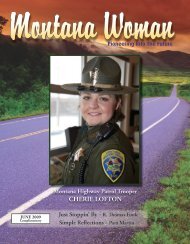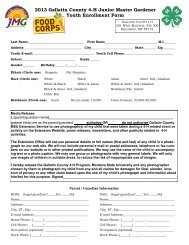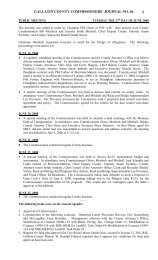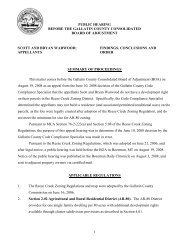reese creek zoning district regulations and map - Gallatin County ...
reese creek zoning district regulations and map - Gallatin County ...
reese creek zoning district regulations and map - Gallatin County ...
You also want an ePaper? Increase the reach of your titles
YUMPU automatically turns print PDFs into web optimized ePapers that Google loves.
3. Provide a minimum of two (2) h<strong>and</strong>icap-access parking spaces.<br />
4. Provide pedestrian walkways.<br />
5. Provide designated vehicular <strong>and</strong> pedestrian access to the business.<br />
2.04.10 Screening. View-obscuring screening may be required between the business use <strong>and</strong><br />
any adjacent residential <strong>district</strong>. The screening may consist of a combination of berms,<br />
l<strong>and</strong>scaping, fences, <strong>and</strong> masonry walls. A Site Plan, drawn to scale shall be submitted<br />
with the Conditional Use Permit (CUP) application that includes the following:<br />
1. Parcel dimension.<br />
2. Existing <strong>and</strong> proposed grade of the site.<br />
3. Location <strong>and</strong> dimension of existing <strong>and</strong> proposed buildings, fences <strong>and</strong> walls.<br />
4. Location of storage area for solid waste <strong>and</strong> other service areas.<br />
5. L<strong>and</strong>scaping (existing <strong>and</strong> proposed).<br />
6. Sign type <strong>and</strong> location.<br />
7. Location <strong>and</strong> description of outdoor lighting.<br />
8. Location of snow <strong>and</strong> stormwater retention area.<br />
2.04.11 St<strong>and</strong>ards.<br />
1. To qualify as a Neighborhood Business District, the lot shall be contiguous to an<br />
arterial road <strong>and</strong> can provide adequate access.<br />
2. The structure <strong>and</strong> business use shall be compatible with adjacent residential uses.<br />
3. Merch<strong>and</strong>ise deliveries <strong>and</strong> solid waste collection shall be at the rear of the lot or at<br />
the rear of the structure.<br />
4. The building exterior-materials <strong>and</strong> appearance shall be compatible with the<br />
residential character of the District (RR-40, AR-80, RW-160) in which it is located;<br />
<strong>and</strong> exterior colors shall comply with st<strong>and</strong>ards of the applicable residential <strong>district</strong>.<br />
5. Effort shall be made to preserve existing natural vegetation <strong>and</strong> replacement of<br />
vegetation removed for site construction.<br />
6. The lot shall provide a trail easement for bike, horse, <strong>and</strong>/ or pedestrian access that is<br />
at least ten (10) feet wide <strong>and</strong> separate from adequate vehicular circulation <strong>and</strong><br />
access.<br />
2.04.12 Criteria for Zone Amendment Review.<br />
1. The business use complies with the permitted uses (Section 2.04.2).<br />
2. Demonstrate compliance with st<strong>and</strong>ards pursuant to Section 2.04.11.<br />
Reese Creek Zoning District Regulations <strong>and</strong> Map 21<br />
F:\PLAN\ZONING DISTRICTS Regulations\RC.Reese Creek\R.C.REGS.07 BOA Consol\RC.Final.Regs.2007 BOA consolidation.doc


