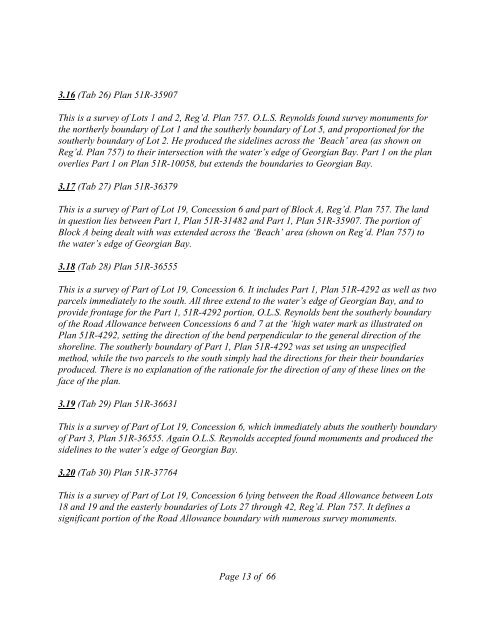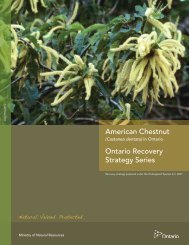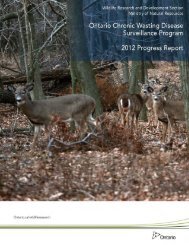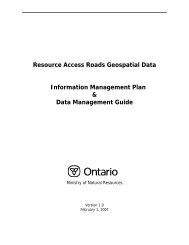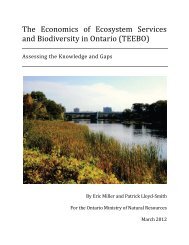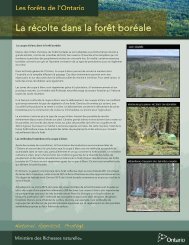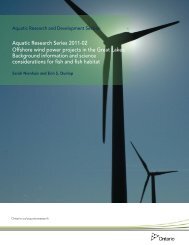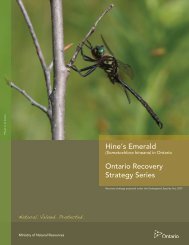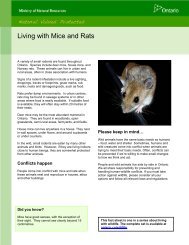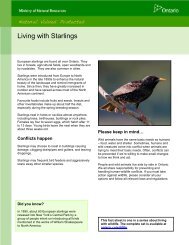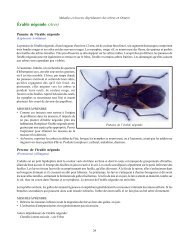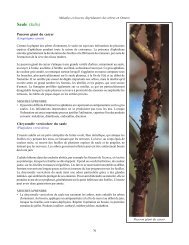Report of Research, Field Investigation and Survey of Robert D ...
Report of Research, Field Investigation and Survey of Robert D ...
Report of Research, Field Investigation and Survey of Robert D ...
Create successful ePaper yourself
Turn your PDF publications into a flip-book with our unique Google optimized e-Paper software.
3.16 (Tab 26) Plan 51R-35907<br />
This is a survey <strong>of</strong> Lots 1 <strong>and</strong> 2, Reg’d. Plan 757. O.L.S. Reynolds found survey monuments for<br />
the northerly boundary <strong>of</strong> Lot 1 <strong>and</strong> the southerly boundary <strong>of</strong> Lot 5, <strong>and</strong> proportioned for the<br />
southerly boundary <strong>of</strong> Lot 2. He produced the sidelines across the ‘Beach’ area (as shown on<br />
Reg’d. Plan 757) to their intersection with the water’s edge <strong>of</strong> Georgian Bay. Part 1 on the plan<br />
overlies Part 1 on Plan 51R-10058, but extends the boundaries to Georgian Bay.<br />
3.17 (Tab 27) Plan 51R-36379<br />
This is a survey <strong>of</strong> Part <strong>of</strong> Lot 19, Concession 6 <strong>and</strong> part <strong>of</strong> Block A, Reg’d. Plan 757. The l<strong>and</strong><br />
in question lies between Part 1, Plan 51R-31482 <strong>and</strong> Part 1, Plan 51R-35907. The portion <strong>of</strong><br />
Block A being dealt with was extended across the ‘Beach’ area (shown on Reg’d. Plan 757) to<br />
the water’s edge <strong>of</strong> Georgian Bay.<br />
3.18 (Tab 28) Plan 51R-36555<br />
This is a survey <strong>of</strong> Part <strong>of</strong> Lot 19, Concession 6. It includes Part 1, Plan 51R-4292 as well as two<br />
parcels immediately to the south. All three extend to the water’s edge <strong>of</strong> Georgian Bay, <strong>and</strong> to<br />
provide frontage for the Part 1, 51R-4292 portion, O.L.S. Reynolds bent the southerly boundary<br />
<strong>of</strong> the Road Allowance between Concessions 6 <strong>and</strong> 7 at the ‘high water mark as illustrated on<br />
Plan 51R-4292, setting the direction <strong>of</strong> the bend perpendicular to the general direction <strong>of</strong> the<br />
shoreline. The southerly boundary <strong>of</strong> Part 1, Plan 51R-4292 was set using an unspecified<br />
method, while the two parcels to the south simply had the directions for their their boundaries<br />
produced. There is no explanation <strong>of</strong> the rationale for the direction <strong>of</strong> any <strong>of</strong> these lines on the<br />
face <strong>of</strong> the plan.<br />
3.19 (Tab 29) Plan 51R-36631<br />
This is a survey <strong>of</strong> Part <strong>of</strong> Lot 19, Concession 6, which immediately abuts the southerly boundary<br />
<strong>of</strong> Part 3, Plan 51R-36555. Again O.L.S. Reynolds accepted found monuments <strong>and</strong> produced the<br />
sidelines to the water’s edge <strong>of</strong> Georgian Bay.<br />
3.20 (Tab 30) Plan 51R-37764<br />
This is a survey <strong>of</strong> Part <strong>of</strong> Lot 19, Concession 6 lying between the Road Allowance between Lots<br />
18 <strong>and</strong> 19 <strong>and</strong> the easterly boundaries <strong>of</strong> Lots 27 through 42, Reg’d. Plan 757. It defines a<br />
significant portion <strong>of</strong> the Road Allowance boundary with numerous survey monuments.<br />
Page 13 <strong>of</strong> 66


