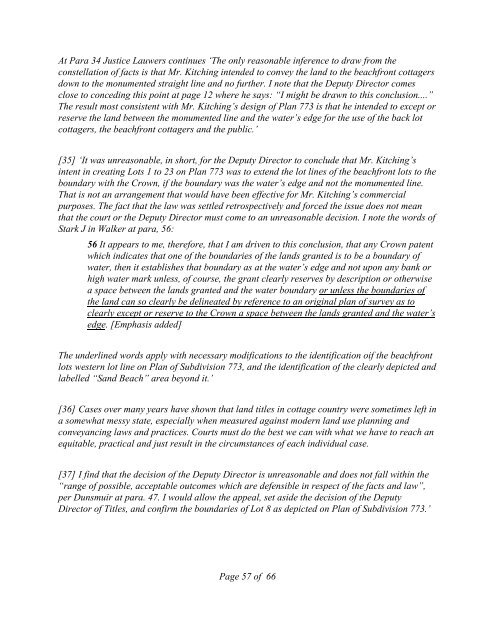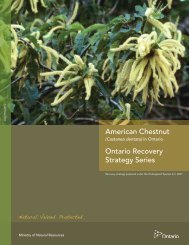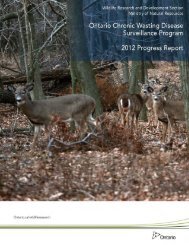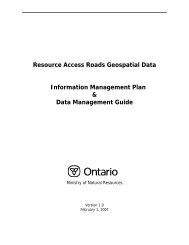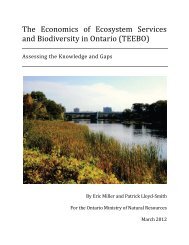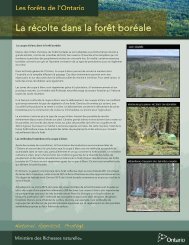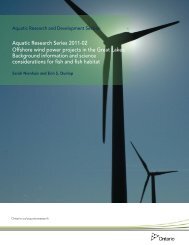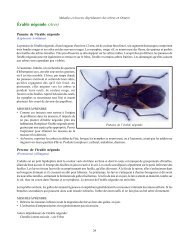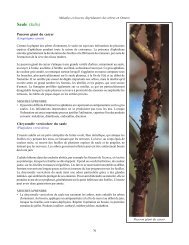Report of Research, Field Investigation and Survey of Robert D ...
Report of Research, Field Investigation and Survey of Robert D ...
Report of Research, Field Investigation and Survey of Robert D ...
You also want an ePaper? Increase the reach of your titles
YUMPU automatically turns print PDFs into web optimized ePapers that Google loves.
At Para 34 Justice Lauwers continues ‘The only reasonable inference to draw from the<br />
constellation <strong>of</strong> facts is that Mr. Kitching intended to convey the l<strong>and</strong> to the beachfront cottagers<br />
down to the monumented straight line <strong>and</strong> no further. I note that the Deputy Director comes<br />
close to conceding this point at page 12 where he says: “I might be drawn to this conclusion....”<br />
The result most consistent with Mr. Kitching’s design <strong>of</strong> Plan 773 is that he intended to except or<br />
reserve the l<strong>and</strong> between the monumented line <strong>and</strong> the water’s edge for the use <strong>of</strong> the back lot<br />
cottagers, the beachfront cottagers <strong>and</strong> the public.’<br />
[35] ‘It was unreasonable, in short, for the Deputy Director to conclude that Mr. Kitching’s<br />
intent in creating Lots 1 to 23 on Plan 773 was to extend the lot lines <strong>of</strong> the beachfront lots to the<br />
boundary with the Crown, if the boundary was the water’s edge <strong>and</strong> not the monumented line.<br />
That is not an arrangement that would have been effective for Mr. Kitching’s commercial<br />
purposes. The fact that the law was settled retrospectively <strong>and</strong> forced the issue does not mean<br />
that the court or the Deputy Director must come to an unreasonable decision. I note the words <strong>of</strong><br />
Stark J in Walker at para, 56:<br />
56 It appears to me, therefore, that I am driven to this conclusion, that any Crown patent<br />
which indicates that one <strong>of</strong> the boundaries <strong>of</strong> the l<strong>and</strong>s granted is to be a boundary <strong>of</strong><br />
water, then it establishes that boundary as at the water’s edge <strong>and</strong> not upon any bank or<br />
high water mark unless, <strong>of</strong> course, the grant clearly reserves by description or otherwise<br />
a space between the l<strong>and</strong>s granted <strong>and</strong> the water boundary or unless the boundaries <strong>of</strong><br />
the l<strong>and</strong> can so clearly be delineated by reference to an original plan <strong>of</strong> survey as to<br />
clearly except or reserve to the Crown a space between the l<strong>and</strong>s granted <strong>and</strong> the water’s<br />
edge. [Emphasis added]<br />
The underlined words apply with necessary modifications to the identification oif the beachfront<br />
lots western lot line on Plan <strong>of</strong> Subdivision 773, <strong>and</strong> the identification <strong>of</strong> the clearly depicted <strong>and</strong><br />
labelled “S<strong>and</strong> Beach” area beyond it.’<br />
[36] Cases over many years have shown that l<strong>and</strong> titles in cottage country were sometimes left in<br />
a somewhat messy state, especially when measured against modern l<strong>and</strong> use planning <strong>and</strong><br />
conveyancing laws <strong>and</strong> practices. Courts must do the best we can with what we have to reach an<br />
equitable, practical <strong>and</strong> just result in the circumstances <strong>of</strong> each individual case.<br />
[37] I find that the decision <strong>of</strong> the Deputy Director is unreasonable <strong>and</strong> does not fall within the<br />
“range <strong>of</strong> possible, acceptable outcomes which are defensible in respect <strong>of</strong> the facts <strong>and</strong> law”,<br />
per Dunsmuir at para. 47. I would allow the appeal, set aside the decision <strong>of</strong> the Deputy<br />
Director <strong>of</strong> Titles, <strong>and</strong> confirm the boundaries <strong>of</strong> Lot 8 as depicted on Plan <strong>of</strong> Subdivision 773.’<br />
Page 57 <strong>of</strong> 66


