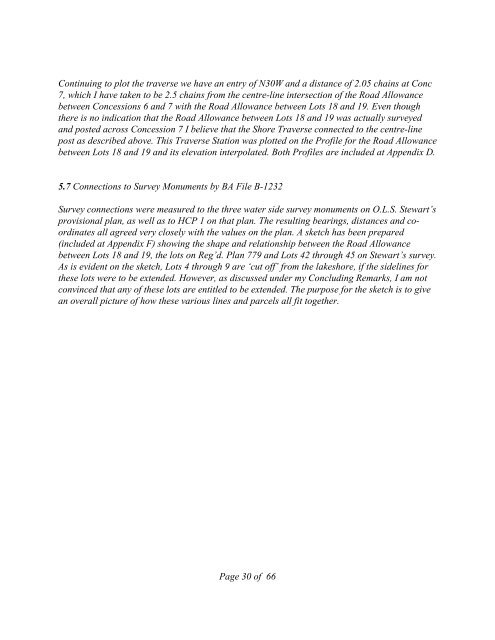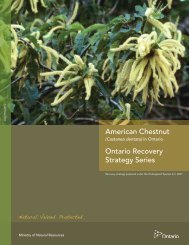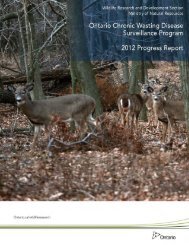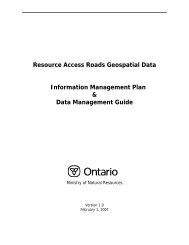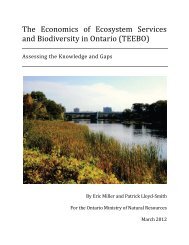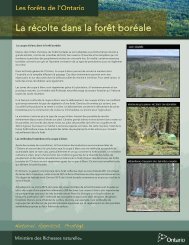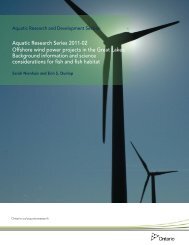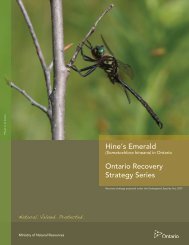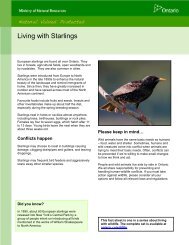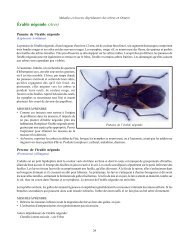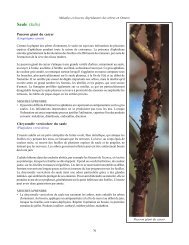Report of Research, Field Investigation and Survey of Robert D ...
Report of Research, Field Investigation and Survey of Robert D ...
Report of Research, Field Investigation and Survey of Robert D ...
You also want an ePaper? Increase the reach of your titles
YUMPU automatically turns print PDFs into web optimized ePapers that Google loves.
Continuing to plot the traverse we have an entry <strong>of</strong> N30W <strong>and</strong> a distance <strong>of</strong> 2.05 chains at Conc<br />
7, which I have taken to be 2.5 chains from the centre-line intersection <strong>of</strong> the Road Allowance<br />
between Concessions 6 <strong>and</strong> 7 with the Road Allowance between Lots 18 <strong>and</strong> 19. Even though<br />
there is no indication that the Road Allowance between Lots 18 <strong>and</strong> 19 was actually surveyed<br />
<strong>and</strong> posted across Concession 7 I believe that the Shore Traverse connected to the centre-line<br />
post as described above. This Traverse Station was plotted on the Pr<strong>of</strong>ile for the Road Allowance<br />
between Lots 18 <strong>and</strong> 19 <strong>and</strong> its elevation interpolated. Both Pr<strong>of</strong>iles are included at Appendix D.<br />
5.7 Connections to <strong>Survey</strong> Monuments by BA File B-1232<br />
<strong>Survey</strong> connections were measured to the three water side survey monuments on O.L.S. Stewart’s<br />
provisional plan, as well as to HCP 1 on that plan. The resulting bearings, distances <strong>and</strong> coordinates<br />
all agreed very closely with the values on the plan. A sketch has been prepared<br />
(included at Appendix F) showing the shape <strong>and</strong> relationship between the Road Allowance<br />
between Lots 18 <strong>and</strong> 19, the lots on Reg’d. Plan 779 <strong>and</strong> Lots 42 through 45 on Stewart’s survey.<br />
As is evident on the sketch, Lots 4 through 9 are ‘cut <strong>of</strong>f’ from the lakeshore, if the sidelines for<br />
these lots were to be extended. However, as discussed under my Concluding Remarks, I am not<br />
convinced that any <strong>of</strong> these lots are entitled to be extended. The purpose for the sketch is to give<br />
an overall picture <strong>of</strong> how these various lines <strong>and</strong> parcels all fit together.<br />
Page 30 <strong>of</strong> 66


