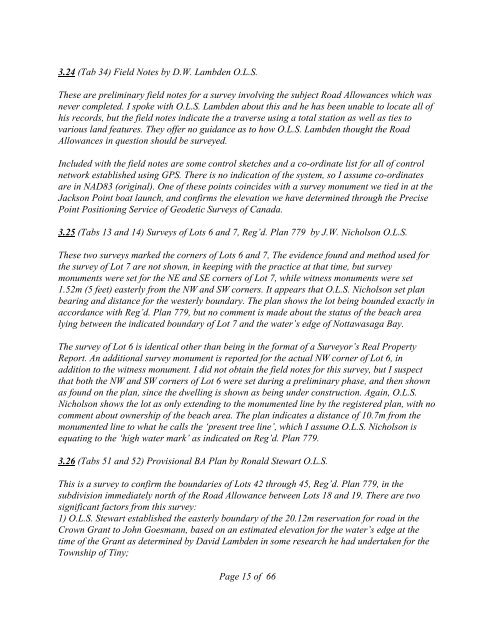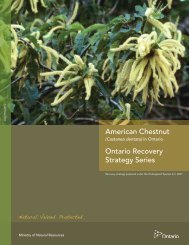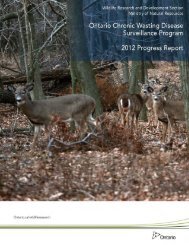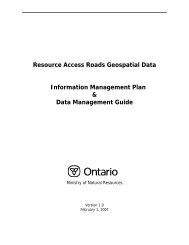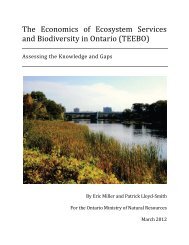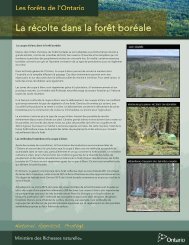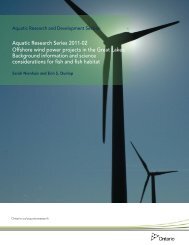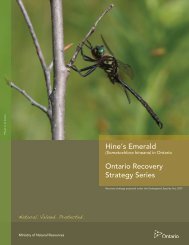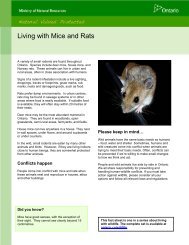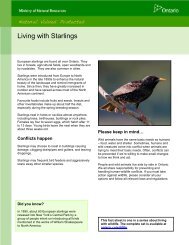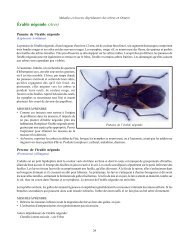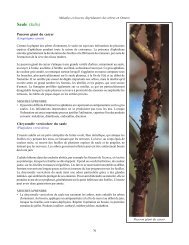Report of Research, Field Investigation and Survey of Robert D ...
Report of Research, Field Investigation and Survey of Robert D ...
Report of Research, Field Investigation and Survey of Robert D ...
Create successful ePaper yourself
Turn your PDF publications into a flip-book with our unique Google optimized e-Paper software.
3.24 (Tab 34) <strong>Field</strong> Notes by D.W. Lambden O.L.S.<br />
These are preliminary field notes for a survey involving the subject Road Allowances which was<br />
never completed. I spoke with O.L.S. Lambden about this <strong>and</strong> he has been unable to locate all <strong>of</strong><br />
his records, but the field notes indicate the a traverse using a total station as well as ties to<br />
various l<strong>and</strong> features. They <strong>of</strong>fer no guidance as to how O.L.S. Lambden thought the Road<br />
Allowances in question should be surveyed.<br />
Included with the field notes are some control sketches <strong>and</strong> a co-ordinate list for all <strong>of</strong> control<br />
network established using GPS. There is no indication <strong>of</strong> the system, so I assume co-ordinates<br />
are in NAD83 (original). One <strong>of</strong> these points coincides with a survey monument we tied in at the<br />
Jackson Point boat launch, <strong>and</strong> confirms the elevation we have determined through the Precise<br />
Point Positioning Service <strong>of</strong> Geodetic <strong>Survey</strong>s <strong>of</strong> Canada.<br />
3.25 (Tabs 13 <strong>and</strong> 14) <strong>Survey</strong>s <strong>of</strong> Lots 6 <strong>and</strong> 7, Reg’d. Plan 779 by J.W. Nicholson O.L.S.<br />
These two surveys marked the corners <strong>of</strong> Lots 6 <strong>and</strong> 7, The evidence found <strong>and</strong> method used for<br />
the survey <strong>of</strong> Lot 7 are not shown, in keeping with the practice at that time, but survey<br />
monuments were set for the NE <strong>and</strong> SE corners <strong>of</strong> Lot 7, while witness monuments were set<br />
1.52m (5 feet) easterly from the NW <strong>and</strong> SW corners. It appears that O.L.S. Nicholson set plan<br />
bearing <strong>and</strong> distance for the westerly boundary. The plan shows the lot being bounded exactly in<br />
accordance with Reg’d. Plan 779, but no comment is made about the status <strong>of</strong> the beach area<br />
lying between the indicated boundary <strong>of</strong> Lot 7 <strong>and</strong> the water’s edge <strong>of</strong> Nottawasaga Bay.<br />
The survey <strong>of</strong> Lot 6 is identical other than being in the format <strong>of</strong> a <strong>Survey</strong>or’s Real Property<br />
<strong>Report</strong>. An additional survey monument is reported for the actual NW corner <strong>of</strong> Lot 6, in<br />
addition to the witness monument. I did not obtain the field notes for this survey, but I suspect<br />
that both the NW <strong>and</strong> SW corners <strong>of</strong> Lot 6 were set during a preliminary phase, <strong>and</strong> then shown<br />
as found on the plan, since the dwelling is shown as being under construction. Again, O.L.S.<br />
Nicholson shows the lot as only extending to the monumented line by the registered plan, with no<br />
comment about ownership <strong>of</strong> the beach area. The plan indicates a distance <strong>of</strong> 10.7m from the<br />
monumented line to what he calls the ‘present tree line’, which I assume O.L.S. Nicholson is<br />
equating to the ‘high water mark’ as indicated on Reg’d. Plan 779.<br />
3.26 (Tabs 51 <strong>and</strong> 52) Provisional BA Plan by Ronald Stewart O.L.S.<br />
This is a survey to confirm the boundaries <strong>of</strong> Lots 42 through 45, Reg’d. Plan 779, in the<br />
subdivision immediately north <strong>of</strong> the Road Allowance between Lots 18 <strong>and</strong> 19. There are two<br />
significant factors from this survey:<br />
1) O.L.S. Stewart established the easterly boundary <strong>of</strong> the 20.12m reservation for road in the<br />
Crown Grant to John Goesmann, based on an estimated elevation for the water’s edge at the<br />
time <strong>of</strong> the Grant as determined by David Lambden in some research he had undertaken for the<br />
Township <strong>of</strong> Tiny;<br />
Page 15 <strong>of</strong> 66


