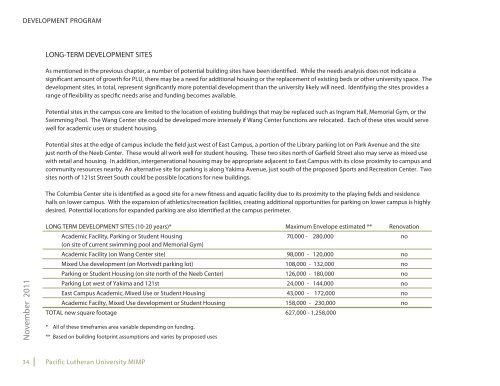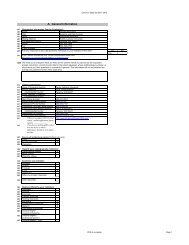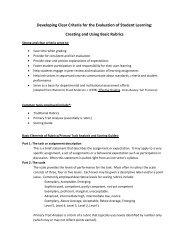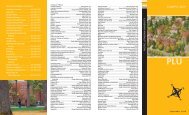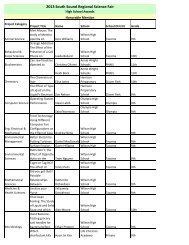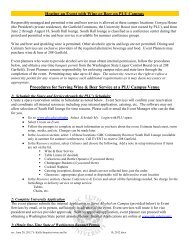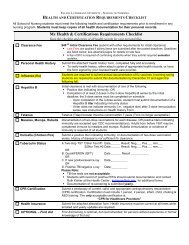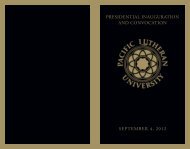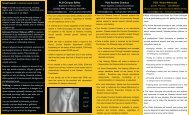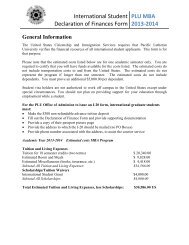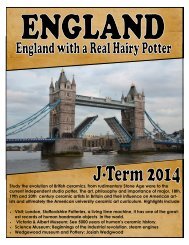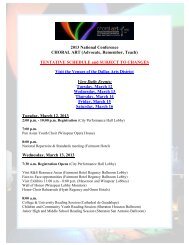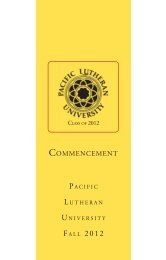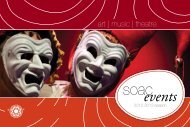Master Plan October 2011 - Pacific Lutheran University
Master Plan October 2011 - Pacific Lutheran University
Master Plan October 2011 - Pacific Lutheran University
You also want an ePaper? Increase the reach of your titles
YUMPU automatically turns print PDFs into web optimized ePapers that Google loves.
DEVELOPMENT PROGRAM<br />
LONG-TERM DEVELOPMENT SITES<br />
As mentioned in the previous chapter, a number of potential building sites have been identified. While the needs analysis does not indicate a<br />
significant amount of growth for PLU, there may be a need for additional housing or the replacement of existing beds or other university space. The<br />
development sites, in total, represent significantly more potential development than the university likely will need. Identifying the sites provides a<br />
range of flexibility as specific needs arise and funding becomes available.<br />
Potential sites in the campus core are limited to the location of existing buildings that may be replaced such as Ingram Hall, Memorial Gym, or the<br />
Swimming Pool. The Wang Center site could be developed more intensely if Wang Center functions are relocated. Each of these sites would serve<br />
well for academic uses or student housing.<br />
Potential sites at the edge of campus include the field just west of East Campus, a portion of the Library parking lot on Park Avenue and the site<br />
just north of the Neeb Center. These would all work well for student housing. These two sites north of Garfield Street also may serve as mixed use<br />
with retail and housing. In addition, intergenerational housing may be appropriate adjacent to East Campus with its close proximity to campus and<br />
community resources nearby. An alternative site for parking is along Yakima Avenue, just south of the proposed Sports and Recreation Center. Two<br />
sites north of 121st Street South could be possible locations for new buildings.<br />
The Columbia Center site is identified as a good site for a new fitness and aquatic facility due to its proximity to the playing fields and residence<br />
halls on lower campus. With the expansion of athletics/recreation facilities, creating additional opportunities for parking on lower campus is highly<br />
desired. Potential locations for expanded parking are also identified at the campus perimeter.<br />
November <strong>2011</strong><br />
LONG TERM DEVELOPMENT SITES (10-20 years)* Maximum Envelope estimated ** Renovation<br />
Academic Facility, Parking or Student Housing<br />
(on site of current swimming pool and Memorial Gym)<br />
70,000 - 280,000 no<br />
Academic Facility (on Wang Center site) 98,000 - 120,000 no<br />
Mixed Use development (on Mortvedt parking lot) 108,000 - 132,000 no<br />
Parking or Student Housing (on site north of the Neeb Center) 126,000 - 180,000 no<br />
Parking Lot west of Yakima and 121st 24,000 - 144,000 no<br />
East Campus Academic, Mixed Use or Student Housing 43,000 - 172,000 no<br />
Academic Facilty, Mixed Use development or Student Housing 158,000 - 230,000 no<br />
TOTAL new square footage 627,000 - 1,258,000<br />
* All of these timeframes area variable depending on funding.<br />
** Based on building footprint assumptions and varies by proposed uses<br />
34 <strong>Pacific</strong> <strong>Lutheran</strong> <strong>University</strong> MIMP


