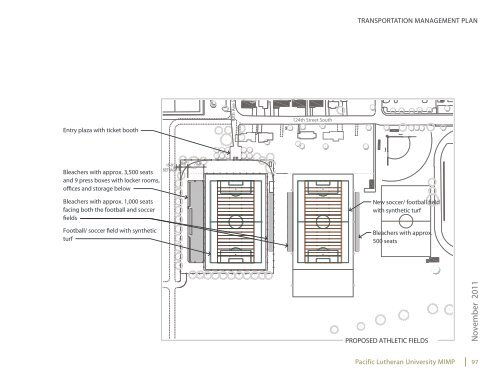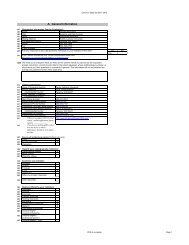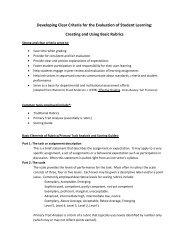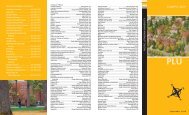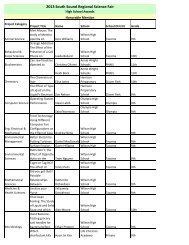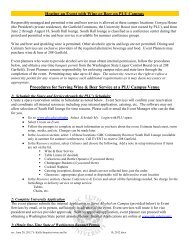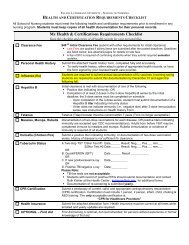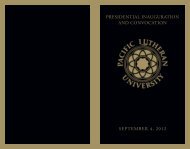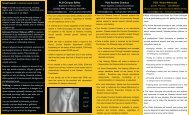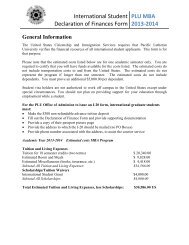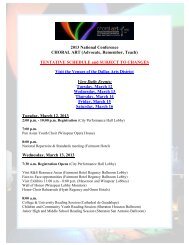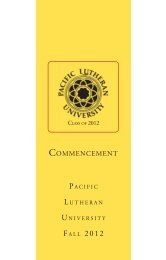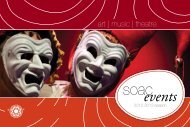Master Plan October 2011 - Pacific Lutheran University
Master Plan October 2011 - Pacific Lutheran University
Master Plan October 2011 - Pacific Lutheran University
You also want an ePaper? Increase the reach of your titles
YUMPU automatically turns print PDFs into web optimized ePapers that Google loves.
TRANSPORTATION MANAGEMENT PLAN<br />
Entry plaza with ticket booth<br />
12th Ave S<br />
124th Street South<br />
Bleachers with approx. 3,500 seats<br />
and 9 press boxes with locker rooms,<br />
offices and storage below<br />
Bleachers with approx. 1,000 seats<br />
facing both the football and soccer<br />
fields<br />
Football/ soccer field with synthetic<br />
turf<br />
New soccer/ football field<br />
with synthetic turf<br />
Bleachers with approx.<br />
500 seats<br />
PROPOSED ATHLETIC FIELDS<br />
November <strong>2011</strong><br />
<strong>Pacific</strong> <strong>Lutheran</strong> <strong>University</strong> MIMP<br />
97


