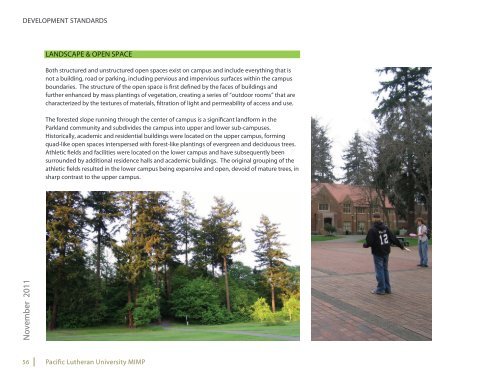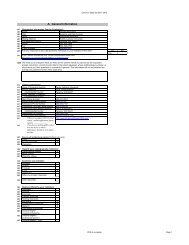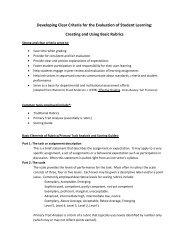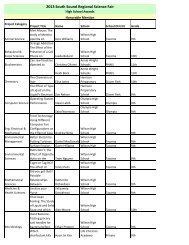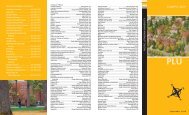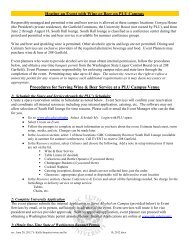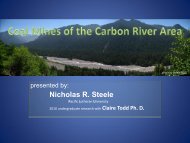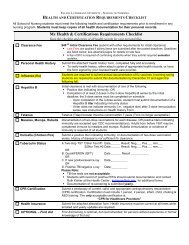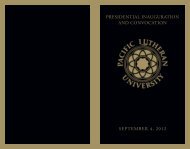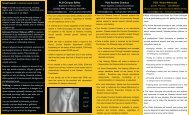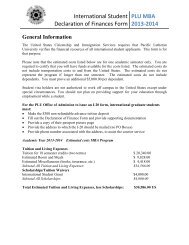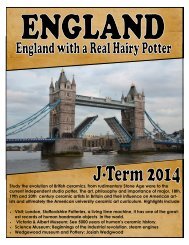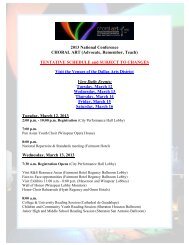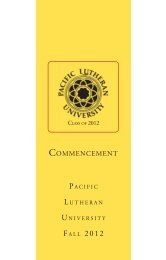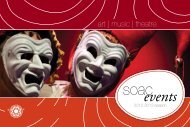Master Plan October 2011 - Pacific Lutheran University
Master Plan October 2011 - Pacific Lutheran University
Master Plan October 2011 - Pacific Lutheran University
Create successful ePaper yourself
Turn your PDF publications into a flip-book with our unique Google optimized e-Paper software.
DEVELOPMENT STANDARDS<br />
LANDSCAPE & OPEN SPACE<br />
Both structured and unstructured open spaces exist on campus and include everything that is<br />
not a building, road or parking, including pervious and impervious surfaces within the campus<br />
boundaries. The structure of the open space is first defined by the faces of buildings and<br />
further enhanced by mass plantings of vegetation, creating a series of “outdoor rooms” that are<br />
characterized by the textures of materials, filtration of light and permeability of access and use.<br />
The forested slope running through the center of campus is a significant landform in the<br />
Parkland community and subdivides the campus into upper and lower sub-campuses.<br />
Historically, academic and residential buildings were located on the upper campus, forming<br />
quad-like open spaces interspersed with forest-like plantings of evergreen and deciduous trees.<br />
Athletic fields and facilities were located on the lower campus and have subsequently been<br />
surrounded by additional residence halls and academic buildings. The original grouping of the<br />
athletic fields resulted in the lower campus being expansive and open, devoid of mature trees, in<br />
sharp contrast to the upper campus.<br />
November <strong>2011</strong><br />
56 <strong>Pacific</strong> <strong>Lutheran</strong> <strong>University</strong> MIMP


