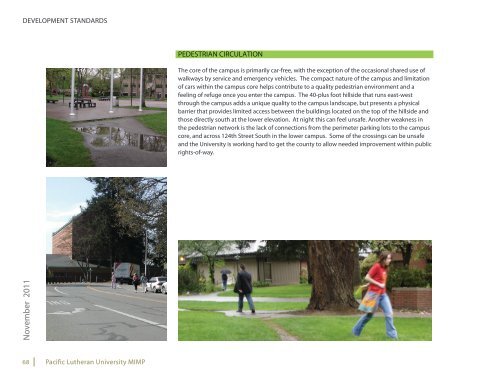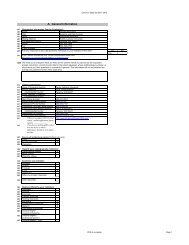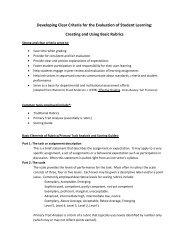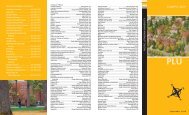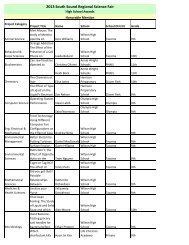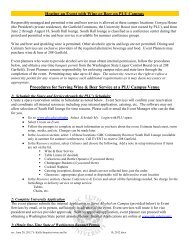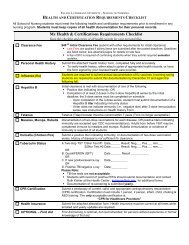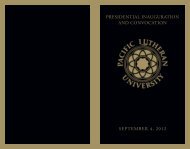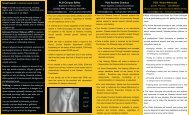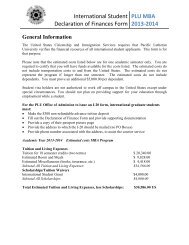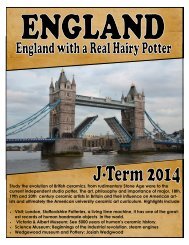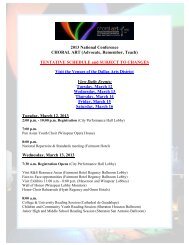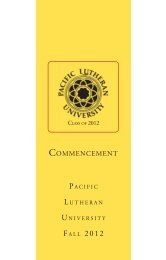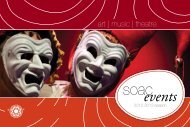Master Plan October 2011 - Pacific Lutheran University
Master Plan October 2011 - Pacific Lutheran University
Master Plan October 2011 - Pacific Lutheran University
You also want an ePaper? Increase the reach of your titles
YUMPU automatically turns print PDFs into web optimized ePapers that Google loves.
DEVELOPMENT STANDARDS<br />
PEDESTRIAN CIRCULATION<br />
The core of the campus is primarily car-free, with the exception of the occasional shared use of<br />
walkways by service and emergency vehicles. The compact nature of the campus and limitation<br />
of cars within the campus core helps contribute to a quality pedestrian environment and a<br />
feeling of refuge once you enter the campus. The 40-plus foot hillside that runs east-west<br />
through the campus adds a unique quality to the campus landscape, but presents a physical<br />
barrier that provides limited access between the buildings located on the top of the hillside and<br />
those directly south at the lower elevation. At night this can feel unsafe. Another weakness in<br />
the pedestrian network is the lack of connections from the perimeter parking lots to the campus<br />
core, and across 124th Street South in the lower campus. Some of the crossings can be unsafe<br />
and the <strong>University</strong> is working hard to get the county to allow needed improvement within public<br />
rights-of-way.<br />
November <strong>2011</strong><br />
68 <strong>Pacific</strong> <strong>Lutheran</strong> <strong>University</strong> MIMP


