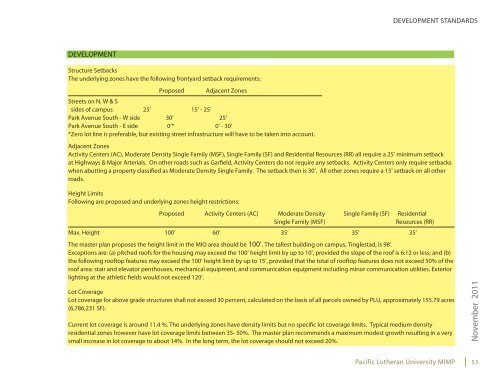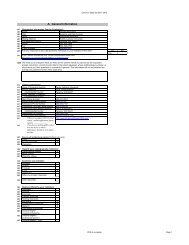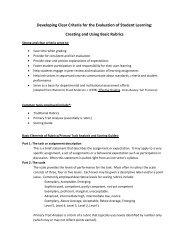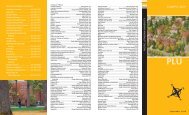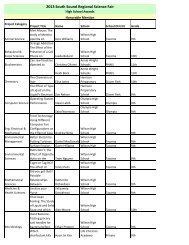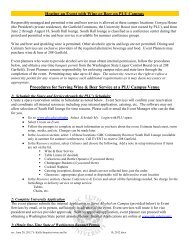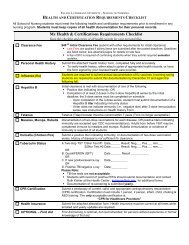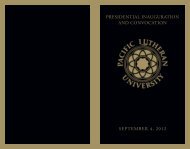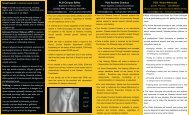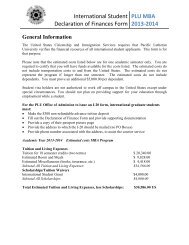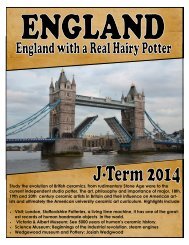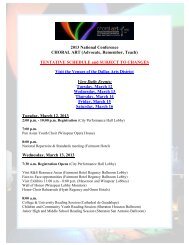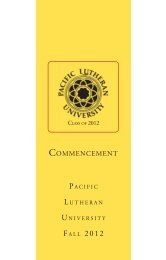Master Plan October 2011 - Pacific Lutheran University
Master Plan October 2011 - Pacific Lutheran University
Master Plan October 2011 - Pacific Lutheran University
You also want an ePaper? Increase the reach of your titles
YUMPU automatically turns print PDFs into web optimized ePapers that Google loves.
DEVELOPMENT STANDARDS<br />
DEVELOPMENT<br />
Structure Setbacks<br />
The underlying zones have the following frontyard setback requirements:<br />
Proposed<br />
Adjacent Zones<br />
Streets on N, W & S<br />
sides of campus 25’ 15’ - 25’<br />
Park Avenue South - W side 30’ 25’<br />
Park Avenue South - E side 0’* 0’ - 30’<br />
*Zero lot line is preferable, but existing street infrastructure will have to be taken into account.<br />
Adjacent Zones<br />
Activity Centers (AC), Moderate Density Single Family (MSF), Single Family (SF) and Residential Resources (RR) all require a 25’ minimum setback<br />
at Highways & Major Arterials. On other roads such as Garfield, Activity Centers do not require any setbacks. Activity Centers only require setbacks<br />
when abutting a property classified as Moderate Density Single Family. The setback then is 30’. All other zones require a 15’ setback on all other<br />
roads.<br />
Height Limits<br />
Following are proposed and underlying zones height restrictions:<br />
Proposed Activity Centers (AC) Moderate Density Single Family (SF) Residential<br />
Single Family (MSF)<br />
Resources (RR)<br />
Max. Height 100’ 60’ 35’ 35’ 35’<br />
The master plan proposes the height limit in the MIO area should be 100’. The tallest building on campus, Tinglestad, is 98’.<br />
Exceptions are: (a) pitched roofs for the housing may exceed the 100’ height limit by up to 10’, provided the slope of the roof is 6:12 or less; and (b)<br />
the following rooftop features may exceed the 100’ height limit by up to 15’, provided that the total of rooftop features does not exceed 50% of the<br />
roof area: stair and elevator penthouses, mechanical equipment, and communication equipment including minor communication utilities. Exterior<br />
lighting at the athletic fields would not exceed 120’.<br />
Lot Coverage<br />
Lot coverage for above grade structures shall not exceed 30 percent, calculated on the basis of all parcels owned by PLU, approximately 155.79 acres<br />
(6,786,231 SF).<br />
Current lot coverage is around 11.4 %. The underlying zones have density limits but no specific lot coverage limits. Typical medium density<br />
residential zones however have lot coverage limits between 35- 50%. The master plan recommends a maximum modest growth resulting in a very<br />
small increase in lot coverage to about 14%. In the long term, the lot coverage should not exceed 20%.<br />
November <strong>2011</strong><br />
<strong>Pacific</strong> <strong>Lutheran</strong> <strong>University</strong> MIMP<br />
53


