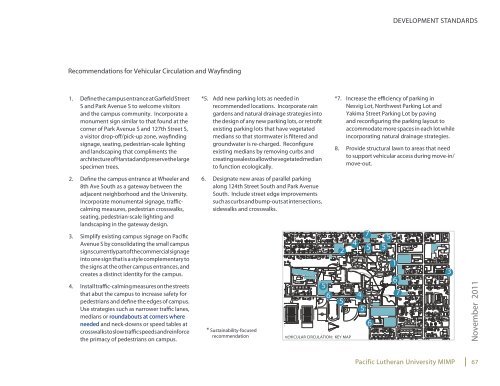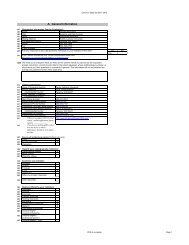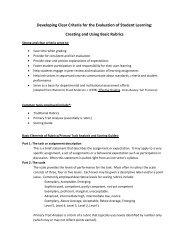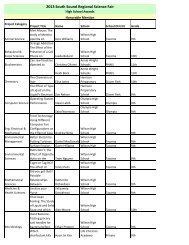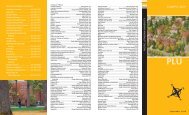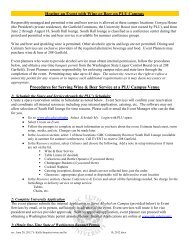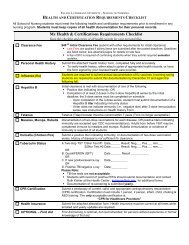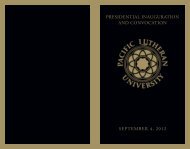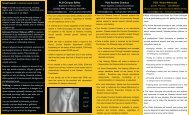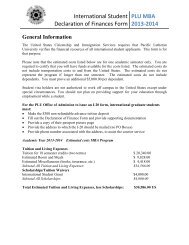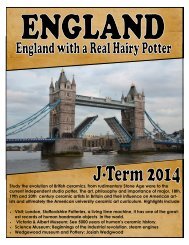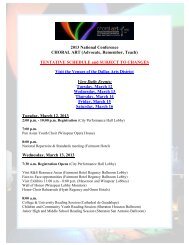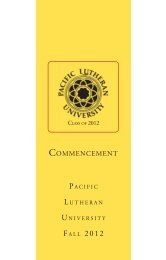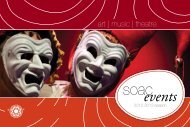Master Plan October 2011 - Pacific Lutheran University
Master Plan October 2011 - Pacific Lutheran University
Master Plan October 2011 - Pacific Lutheran University
Create successful ePaper yourself
Turn your PDF publications into a flip-book with our unique Google optimized e-Paper software.
DEVELOPMENT STANDARDS<br />
Recommendations for Vehicular Circulation and Wayfinding<br />
1. Define the campus entrance at Garfield Street<br />
S and Park Avenue S to welcome visitors<br />
and the campus community. Incorporate a<br />
monument sign similar to that found at the<br />
corner of Park Avenue S and 127th Street S,<br />
a visitor drop-off/pick-up zone, wayfinding<br />
signage, seating, pedestrian-scale lighting<br />
and landscaping that compliments the<br />
architecture of Harstad and preserve the large<br />
specimen trees.<br />
*5. Add new parking lots as needed in<br />
recommended locations. Incorporate rain<br />
gardens and natural drainage strategies into<br />
the design of any new parking lots, or retrofit<br />
existing parking lots that have vegetated<br />
medians so that stormwater is filtered and<br />
groundwater is re-charged. Reconfigure<br />
existing medians by removing curbs and<br />
creating swales to allow the vegetated median<br />
to function ecologically.<br />
*7. Increase the efficiency of parking in<br />
Nesvig Lot, Northwest Parking Lot and<br />
Yakima Street Parking Lot by paving<br />
and reconfiguring the parking layout to<br />
accommodate more spaces in each lot while<br />
incorporating natural drainage strategies.<br />
8. Provide structural lawn to areas that need<br />
to support vehicular access during move-in/<br />
move-out.<br />
2. Define the campus entrance at Wheeler and<br />
8th Ave South as a gateway between the<br />
adjacent neighborhood and the <strong>University</strong>.<br />
Incorporate monumental signage, trafficcalming<br />
measures, pedestrian crosswalks,<br />
seating, pedestrian-scale lighting and<br />
landscaping in the gateway design.<br />
3. Simplify existing campus signage on <strong>Pacific</strong><br />
Avenue S by consolidating the small campus<br />
signs currently part of the commercial signage<br />
into one sign that is a style complementary to<br />
the signs at the other campus entrances, and<br />
creates a distinct identity for the campus.<br />
4. Install traffic-calming measures on the streets<br />
that abut the campus to increase safety for<br />
pedestrians and define the edges of campus.<br />
Use strategies such as narrower traffic lanes,<br />
medians or roundabouts at corners where<br />
needed and neck-downs or speed tables at<br />
crosswalks to slow traffic speeds and reinforce<br />
the primacy of pedestrians on campus.<br />
6. Designate new areas of parallel parking<br />
along 124th Street South and Park Avenue<br />
South. Include street edge improvements<br />
such as curbs and bump-outs at intersections,<br />
sidewalks and crosswalks.<br />
* Sustainability-focused<br />
recommendation<br />
5<br />
6<br />
7<br />
2<br />
4<br />
5<br />
5<br />
Vehicular Circulation: Key Map<br />
4<br />
5<br />
6<br />
5<br />
5<br />
1<br />
6<br />
7<br />
3<br />
November <strong>2011</strong><br />
<strong>Pacific</strong> <strong>Lutheran</strong> <strong>University</strong> MIMP<br />
67


