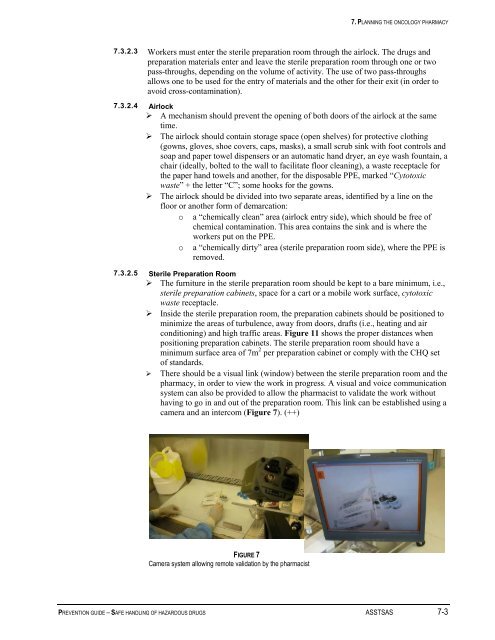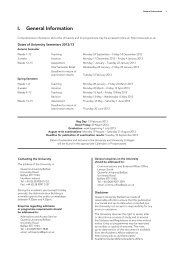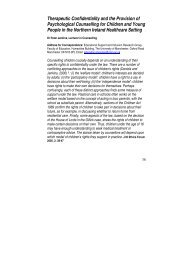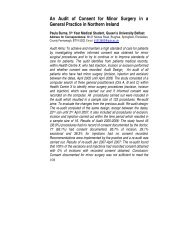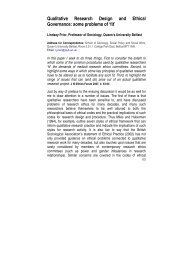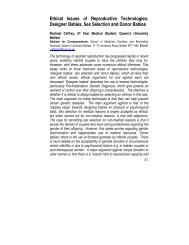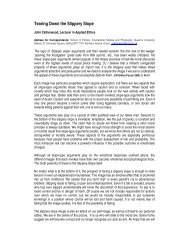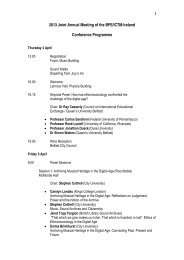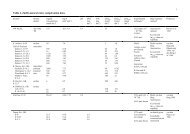Prevention Guide - Safe Handling of Hazardous Drugs - Irsst
Prevention Guide - Safe Handling of Hazardous Drugs - Irsst
Prevention Guide - Safe Handling of Hazardous Drugs - Irsst
Create successful ePaper yourself
Turn your PDF publications into a flip-book with our unique Google optimized e-Paper software.
7. PLANNING THE ONCOLOGY PHARMACY<br />
7.3.2.3 Workers must enter the sterile preparation room through the airlock. The drugs and<br />
preparation materials enter and leave the sterile preparation room through one or two<br />
pass-throughs, depending on the volume <strong>of</strong> activity. The use <strong>of</strong> two pass-throughs<br />
allows one to be used for the entry <strong>of</strong> materials and the other for their exit (in order to<br />
avoid cross-contamination).<br />
7.3.2.4 Airlock<br />
‣ A mechanism should prevent the opening <strong>of</strong> both doors <strong>of</strong> the airlock at the same<br />
time.<br />
‣ The airlock should contain storage space (open shelves) for protective clothing<br />
(gowns, gloves, shoe covers, caps, masks), a small scrub sink with foot controls and<br />
soap and paper towel dispensers or an automatic hand dryer, an eye wash fountain, a<br />
chair (ideally, bolted to the wall to facilitate floor cleaning), a waste receptacle for<br />
the paper hand towels and another, for the disposable PPE, marked “Cytotoxic<br />
waste” + the letter “C”; some hooks for the gowns.<br />
‣ The airlock should be divided into two separate areas, identified by a line on the<br />
floor or another form <strong>of</strong> demarcation:<br />
o a “chemically clean” area (airlock entry side), which should be free <strong>of</strong><br />
chemical contamination. This area contains the sink and is where the<br />
workers put on the PPE.<br />
o a “chemically dirty” area (sterile preparation room side), where the PPE is<br />
removed.<br />
7.3.2.5 Sterile Preparation Room<br />
‣ The furniture in the sterile preparation room should be kept to a bare minimum, i.e.,<br />
sterile preparation cabinets, space for a cart or a mobile work surface, cytotoxic<br />
waste receptacle.<br />
‣ Inside the sterile preparation room, the preparation cabinets should be positioned to<br />
minimize the areas <strong>of</strong> turbulence, away from doors, drafts (i.e., heating and air<br />
conditioning) and high traffic areas. Figure 11 shows the proper distances when<br />
positioning preparation cabinets. The sterile preparation room should have a<br />
minimum surface area <strong>of</strong> 7m 2 per preparation cabinet or comply with the CHQ set<br />
<strong>of</strong> standards.<br />
‣ There should be a visual link (window) between the sterile preparation room and the<br />
pharmacy, in order to view the work in progress. A visual and voice communication<br />
system can also be provided to allow the pharmacist to validate the work without<br />
having to go in and out <strong>of</strong> the preparation room. This link can be established using a<br />
camera and an intercom (Figure 7). (++)<br />
‣<br />
‣<br />
‣<br />
‣<br />
‣<br />
‣<br />
‣<br />
FIGURE 7<br />
Camera system allowing remote validation by the pharmacist<br />
PREVENTION GUIDE – SAFE HANDLING OF HAZARDOUS DRUGS ASSTSAS 7-3


