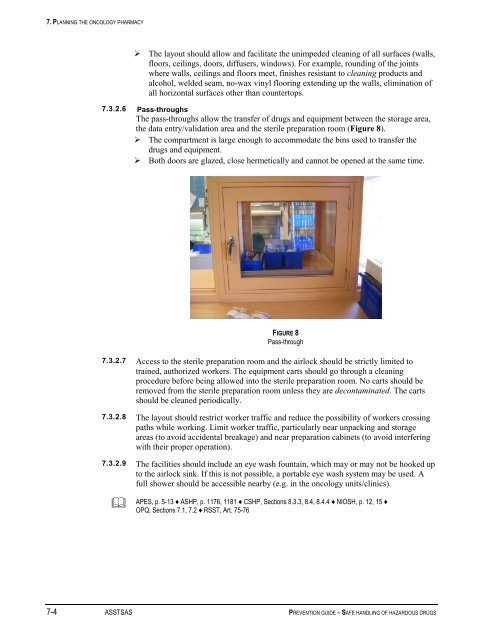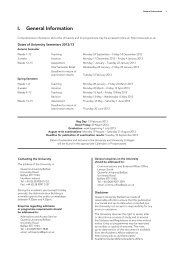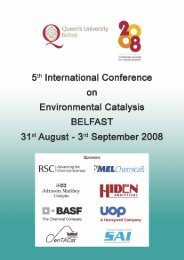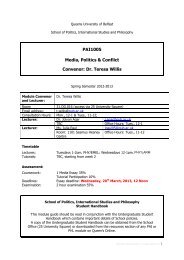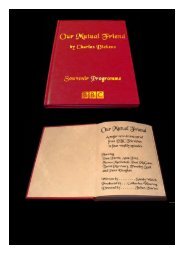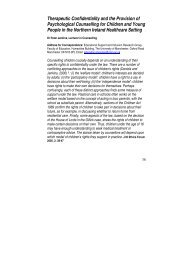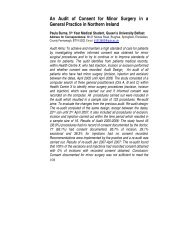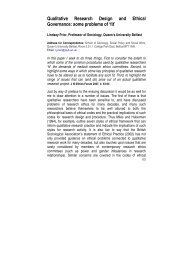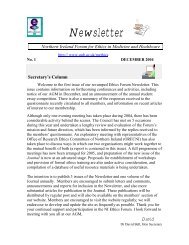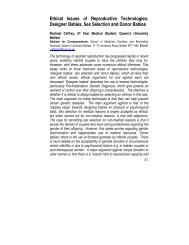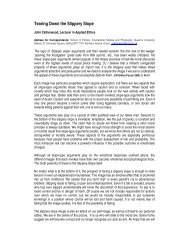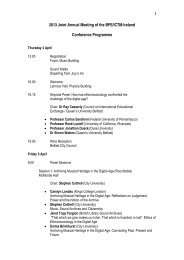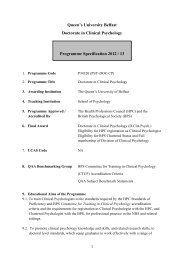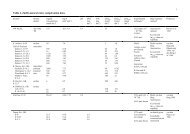Prevention Guide - Safe Handling of Hazardous Drugs - Irsst
Prevention Guide - Safe Handling of Hazardous Drugs - Irsst
Prevention Guide - Safe Handling of Hazardous Drugs - Irsst
Create successful ePaper yourself
Turn your PDF publications into a flip-book with our unique Google optimized e-Paper software.
7. PLANNING THE ONCOLOGY PHARMACY<br />
‣ The layout should allow and facilitate the unimpeded cleaning <strong>of</strong> all surfaces (walls,<br />
floors, ceilings, doors, diffusers, windows). For example, rounding <strong>of</strong> the joints<br />
where walls, ceilings and floors meet, finishes resistant to cleaning products and<br />
alcohol, welded seam, no-wax vinyl flooring extending up the walls, elimination <strong>of</strong><br />
all horizontal surfaces other than countertops.<br />
7.3.2.6 Pass-throughs<br />
The pass-throughs allow the transfer <strong>of</strong> drugs and equipment between the storage area,<br />
the data entry/validation area and the sterile preparation room (Figure 8).<br />
‣ The compartment is large enough to accommodate the bins used to transfer the<br />
drugs and equipment.<br />
‣ Both doors are glazed, close hermetically and cannot be opened at the same time.<br />
FIGURE 8<br />
Pass-through<br />
7.3.2.7 Access to the sterile preparation room and the airlock should be strictly limited to<br />
trained, authorized workers. The equipment carts should go through a cleaning<br />
procedure before being allowed into the sterile preparation room. No carts should be<br />
removed from the sterile preparation room unless they are decontaminated. The carts<br />
should be cleaned periodically.<br />
7.3.2.8 The layout should restrict worker traffic and reduce the possibility <strong>of</strong> workers crossing<br />
paths while working. Limit worker traffic, particularly near unpacking and storage<br />
areas (to avoid accidental breakage) and near preparation cabinets (to avoid interfering<br />
with their proper operation).<br />
7.3.2.9 The facilities should include an eye wash fountain, which may or may not be hooked up<br />
to the airlock sink. If this is not possible, a portable eye wash system may be used. A<br />
full shower should be accessible nearby (e.g. in the oncology units/clinics).<br />
<br />
APES, p. 5-13 ♦ ASHP, p. 1176, 1181 ♦ CSHP, Sections 8.3.3, 8.4, 8.4.4 ♦ NIOSH, p. 12, 15 ♦<br />
OPQ, Sections 7.1, 7.2 ♦ RSST, Art. 75-76<br />
7-4 ASSTSAS PREVENTION GUIDE – SAFE HANDLING OF HAZARDOUS DRUGS


