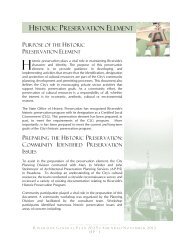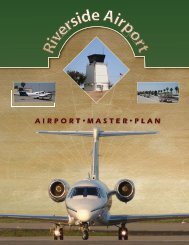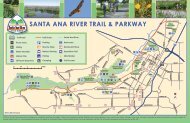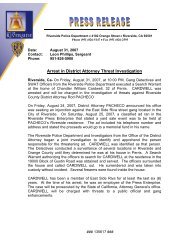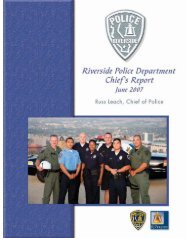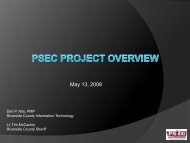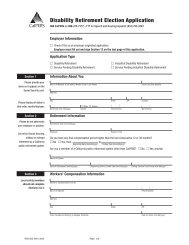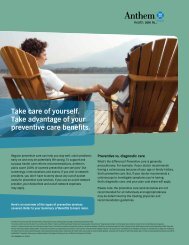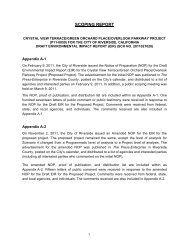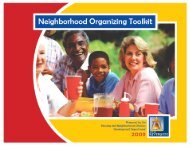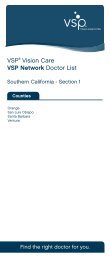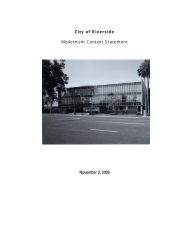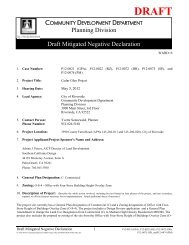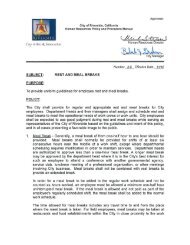Northside - City of Riverside
Northside - City of Riverside
Northside - City of Riverside
You also want an ePaper? Increase the reach of your titles
YUMPU automatically turns print PDFs into web optimized ePapers that Google loves.
Former dwellings that have been converted to other uses include 2305-09 (use<br />
unclear), 2360 (Solorio Automotive), 2435 (Mr. Tacos), 2545 (Video Metro), 2574<br />
(Jay’s Auto Air), 2581-89 (Anna’s Hair Salon), 2609 (Judy’s Income Tax Service), 2629<br />
Main Street (auto repair shop), 2645-47 (multi-family residence - apartments), and<br />
2665 (Electronics Warehouse). It appears that only one building in this area <strong>of</strong> Main<br />
Street, a California Bungalow at 2664 Main Street, remains intact and in use solely as<br />
a single-family residence. The middle portion <strong>of</strong> Main Street between the former<br />
railroad right-<strong>of</strong>-way and Poplar Street remains essentially intact, and adjacent<br />
parcels in the southern area <strong>of</strong> the corridor continue to be used for<br />
commercial/industrial enterprise. Conversely, Main Street north <strong>of</strong> SR-60 still<br />
evidences its residential past among the neighborhood school - Fremont Elementary<br />
(1917) – with some modern commercial/automotive buildings mixed in – California<br />
Radiator at 2018 Main Street, Allsups Market and a Laundromat at 1703 Main Street,<br />
and an auto parts and machine shop at 1710 Main Street.<br />
The construction <strong>of</strong> SR-91 from Russell Street to the north (19xx) and later to the<br />
south (19xx) served to divert traffic from <strong>Riverside</strong>’s surface streets. Despite the<br />
decrease in local and regional traffic funneled through this commercial/industrial<br />
row, the Main Street Industrial Corridor continues to be a major arterial between<br />
<strong>Riverside</strong> and points north with roadside buildings frequented by locals and other<br />
<strong>Riverside</strong>rs.<br />
It was during this period and after that the Freeway Industrial Interchange was<br />
developed with large-scale industrial and manufacturing buildings. Proximity to<br />
other industries with the Southern California region as well as educational and<br />
lifestyle opportunities made <strong>Riverside</strong> a desirable locale for <strong>Riverside</strong>’s location The<br />
<strong>Northside</strong>, especially, mirrored the changing times. Here, Soden Electric settled in<br />
1956 with the large commercial building at 2350 Mulberry Street designed by<br />
Herman O. Ruhnau a well-known <strong>Riverside</strong> architect in this era. Later came another<br />
warehouse in 1963 and the Los Angeles MTA building (now other use) in 1964. And<br />
in 1974, Russell Walling constructed the buildings that now hold Arpin Logistics at<br />
2626 Mulberry Street. In recent years, the industrial area has grown around the<br />
corner <strong>of</strong> Russell Street, where a large business park has been added.<br />
Property Types<br />
The property types related to this period <strong>of</strong> development are single- and multi-<br />
as well as small- and large-scale commercial vernacular<br />
family residences<br />
construction along the Main Street Corridor and in the Freeway Industrial<br />
Interchange. In some areas, post-WWII construction within the survey area is<br />
consistent or associated with the trends in tract development that characterize post-<br />
WWII suburban residential development. Cul-de-sacs like Audubon Place and<br />
125



