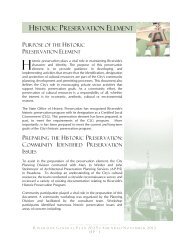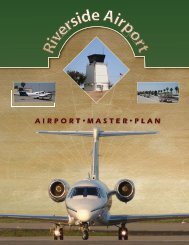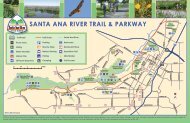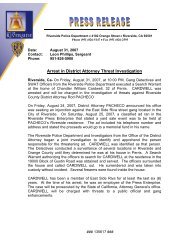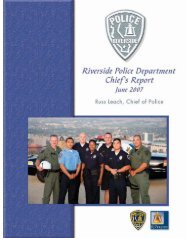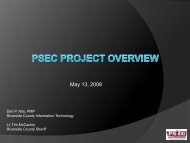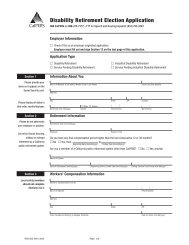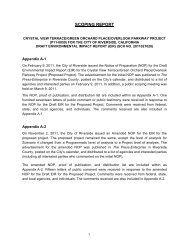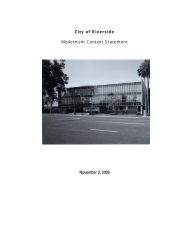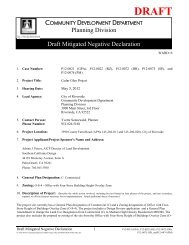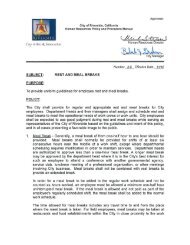- Page 1 and 2:
RECONNAISSANCE SURVEY AND CONTEXT S
- Page 3 and 4:
EXECUTIVE SUMMARY From October 2004
- Page 5 and 6:
currently bounded by SR-91 to the e
- Page 7 and 8:
eligible for local designation as a
- Page 9 and 10:
FIGURES Figure 1. Location Map Figu
- Page 11 and 12:
City staff estimated that of the ap
- Page 13 and 14:
Figure 1. Location of the Northside
- Page 15 and 16:
V. METHODOLOGY Methodology for plan
- Page 17 and 18:
BACKGROUND RESEARCH To prepare for
- Page 19 and 20:
suggestions, and pose specific ques
- Page 21 and 22:
ORANGE ST STRONG ST HILLCREST AV KN
- Page 23 and 24:
Figure 4a. Map showing areas of arc
- Page 25 and 26:
human remains.” As archaeological
- Page 27 and 28:
The survey area is within one of th
- Page 29 and 30:
developed for the city of Riverside
- Page 31 and 32:
The Spanish-speaking community was
- Page 33 and 34:
Figure 6. The Northside among the c
- Page 35 and 36:
Fairmount Heights OGDEN WY BANKS DR
- Page 37 and 38:
Granite street monument at the corn
- Page 39 and 40:
Most of the area is situated on the
- Page 41 and 42:
LEMON ST HEWITT ST LIME ST FIRST ST
- Page 43 and 44: A cohesive, tree-lined portion of H
- Page 45 and 46: Example of modern Corsican style li
- Page 47 and 48: commercial/industrial uses between
- Page 49 and 50: The topography of this non-resident
- Page 51 and 52: Oakley Avenue that links Main and O
- Page 53 and 54: local boom, which was less explosiv
- Page 55 and 56: The RCFCWCD flood control channel a
- Page 57 and 58: directions - south to run parallel
- Page 59 and 60: north of the Mile Square between wh
- Page 61 and 62: Although nearly destroyed in 1862 b
- Page 63 and 64: Elliotta Plunge (c. 1900) at N. Ora
- Page 65 and 66: 1959, the plunge was reopened as Wh
- Page 67 and 68: Well known Riversider cyclist Carso
- Page 69 and 70: and granite curbs and gutters. Incl
- Page 71 and 72: Circa 1930 photo of the lawn bowlin
- Page 73 and 74: large-scale agricultural production
- Page 75 and 76: was believed to have constructed th
- Page 77 and 78: William in Riverside to find relief
- Page 79 and 80: and is oriented to the east, facing
- Page 81 and 82: an exterior staircase on the facade
- Page 83 and 84: had the home turned 90 degrees to f
- Page 85 and 86: Orange Street (formerly 9, then 549
- Page 87 and 88: windows, decorative vergeboards, an
- Page 89 and 90: or nine panes, and decorative entry
- Page 91 and 92: park also offered a roller skating
- Page 93: Riverside Fairgrounds (c. 1922) fro
- Page 97 and 98: 1977 project, which installed an 8x
- Page 99 and 100: Area of Development Tracts Date Map
- Page 101 and 102: Most one- and one-and-a-half story
- Page 103 and 104: Solorio House (1909), now an automo
- Page 105 and 106: 2974-3036 (1910-1924) Lime Street w
- Page 107 and 108: Between the former railroad right-o
- Page 109 and 110: Henry Mather Greene, the style emer
- Page 111 and 112: HISTORY As WWI came to a close, Ame
- Page 113 and 114: Area of Development Tracts Date Map
- Page 115 and 116: One potential historic district, th
- Page 117 and 118: ailroad right-of-way and Poplar Str
- Page 119 and 120: Riverside’s electric distribution
- Page 121 and 122: during Phase II. This era is part o
- Page 123 and 124: common wrought iron used in Spanish
- Page 125 and 126: Highways The highways that border a
- Page 127 and 128: Figure 17. Comparison of 1958 Metro
- Page 129 and 130: that time, much farther from a fire
- Page 131 and 132: the boundaries of the Northside aft
- Page 133 and 134: Area of Development Tracts Date Map
- Page 135 and 136: Hiawatha Place as well as Carthage
- Page 137 and 138: including architectural style, esti
- Page 139 and 140: land during and immediately after t
- Page 141 and 142: 2819 2743 3537 3454 2560 2821 2798
- Page 143 and 144: North Hill Historic District REDWOO
- Page 145 and 146:
horizontal orientation, wide overha
- Page 147 and 148:
Folk Victorian Cottage (ca. 1890) l
- Page 149 and 150:
The remaining individually eligible
- Page 151 and 152:
(3) it embodies the distinctive cha
- Page 153 and 154:
A geographic area may be locally de
- Page 155 and 156:
the limited comparative study of ho
- Page 157 and 158:
individual properties recommended f
- Page 159 and 160:
ecord for the Northside is sparse,
- Page 161 and 162:
Department. Final project findings
- Page 163 and 164:
IX. REFERENCES Applied EarthWorks,
- Page 165 and 166:
Hartig, Anthea and Robert McCoy. 19
- Page 167 and 168:
“Old Elliotta Springs Will Be Rep
- Page 169 and 170:
Riverside, County of. 2003. Metrosc
- Page 171 and 172:
APPENDIX I TITLE 20 OF THE RIVERSID
- Page 173 and 174:
Northside Historic Context and Reco
- Page 175 and 176:
Northside Historic Context and Reco
- Page 177 and 178:
Northside Survey Area Tracts Area o
- Page 179 and 180:
APPENDIX IV PROPERTIES WITHIN THE N
- Page 181 and 182:
Properties within the Northside Sur
- Page 183 and 184:
Properties within the Northside Sur
- Page 185 and 186:
Properties within the Northside Sur
- Page 187 and 188:
Properties within the Northside Sur
- Page 189 and 190:
Properties within the Northside Sur
- Page 191 and 192:
Properties within the Northside Sur
- Page 193 and 194:
Properties within the Northside Sur
- Page 195 and 196:
Properties within the Northside Sur
- Page 197 and 198:
Properties within the Northside Sur
- Page 199 and 200:
Properties within the Northside Sur
- Page 201 and 202:
Properties within the Northside Sur
- Page 203 and 204:
Properties within the Northside Sur
- Page 205 and 206:
Properties within the Northside Sur
- Page 207 and 208:
Properties within the Northside Sur
- Page 209 and 210:
Properties within the Northside Sur
- Page 211 and 212:
Properties within the Northside Sur
- Page 213 and 214:
Properties within the Northside Sur
- Page 215 and 216:
Properties within the Northside Sur
- Page 217 and 218:
Properties within the Northside Sur
- Page 380 and 381:
APPENDIX V POTENTIAL HISTORIC DISTR
- Page 382 and 383:
Mile Square Northwest Historic Dist
- Page 384 and 385:
Mile Square Northwest Historic Dist
- Page 386 and 387:
Mile Square Northwest Historic Dist
- Page 388 and 389:
St. Andrews Terraces Craftsman Dist
- Page 390 and 391:
APPENDIX VI IND I W TABLE D IV ITH
- Page 392 and 393:
APPENDIX VII PROPERTIES WITHIN THE
- Page 394 and 395:
Properties within the Northside Sur
- Page 396 and 397:
APPENDIX VIII PROPERTIES ASSIGNED A
- Page 398 and 399:
CHR Status Code “6Z” Properties
- Page 400 and 401:
CHR Status Code “6Z” Properties
- Page 402 and 403:
CHR Status Code “6Z” Properties
- Page 404 and 405:
APPENDIX IX PROPERTIES CONSTRUCTED
- Page 406 and 407:
Northside Properties Constructed af
- Page 408 and 409:
Northside Properties Constructed af
- Page 410 and 411:
Northside Properties Constructed af



