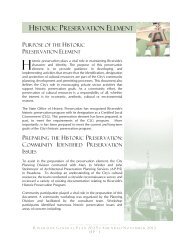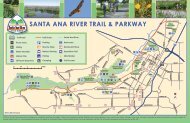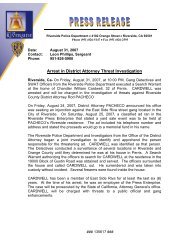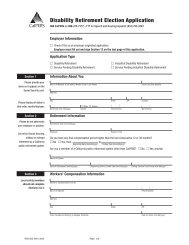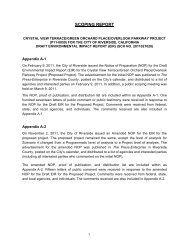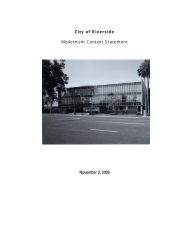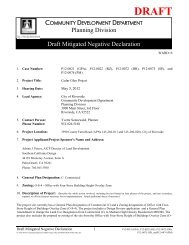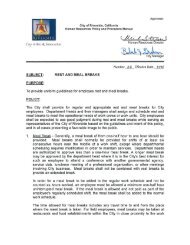Northside - City of Riverside
Northside - City of Riverside
Northside - City of Riverside
You also want an ePaper? Increase the reach of your titles
YUMPU automatically turns print PDFs into web optimized ePapers that Google loves.
an exterior staircase on the facade, the conversion <strong>of</strong> the residence to multi-family<br />
use, the replacement <strong>of</strong> original windows, and the addition <strong>of</strong> rooms to the garage<br />
for living space, preclude a higher distinction than its current designation as a <strong>City</strong><br />
Structure <strong>of</strong> Merit (#191). Also in the Southeast Quadrant, the Victorian grove home<br />
at 3063-65 Lime Street was once the home <strong>of</strong> L.C Waite and, along with the<br />
neighboring home (east) <strong>of</strong> Dr. K.D. Shugart (moved to 2973 Mulberry Street), was<br />
identified as part <strong>of</strong> “Terrace Place” before the later subdivision <strong>of</strong> the area as St.<br />
Andrews Terraces (1910), with which it was included (see Residential Development<br />
1901-1919). The residence has been severely altered with both Craftsman and Tudor<br />
Revival inspired alterations, and a new main entry was created to face its new<br />
orientation onto St. Andrews Boulevard (now Lime Street) as the original entrance<br />
faced First Street. The residence is a contributor to the St. Andrews Terraces NCA;<br />
its alteration and the elimination <strong>of</strong> its original context precludes it from further<br />
distinction. A small Victorian cottage is located on a town lot at 3735 Spruce Street<br />
(ca. 1890) whose era <strong>of</strong> construction is nearly indistinguishable due to many<br />
alterations, and a once grand home at 1791 Orange Street (ca. 1890), which was<br />
determined eligible for listing in the NR as an excellent example <strong>of</strong> a Victorian<br />
Center Gable Cottage, has been severely altered by the alteration <strong>of</strong> ro<strong>of</strong> form, eaves,<br />
siding, and windows. This residence was designated prior to its alteration as a <strong>City</strong><br />
Structure <strong>of</strong> Merit (#194). Another Gothic Revival residence in the Centered Gable<br />
subtype is found on the east side <strong>of</strong> Main Street north <strong>of</strong> Poplar Street, predating the<br />
corridor’s subdivision (1907-1909). This formerly grand residence (2574 Main Street)<br />
is all but eclipsed behind a commercial lobby addition and two other commercial<br />
buildings constructed on the lot to front Main Street. Lastly, a Late Victorian Cottage<br />
located at 2909 Market Street has been compromised by the addition <strong>of</strong> stucco, the<br />
replacement <strong>of</strong> windows and alteration <strong>of</strong> window openings, the conversion to<br />
multiple family use, and the recent lot reduction, resulting in a much shallower<br />
setback on Market Street, during the in-progress Market Street improvement project.<br />
72



