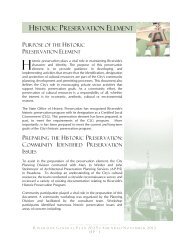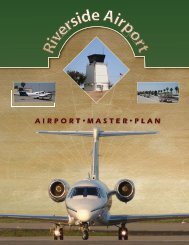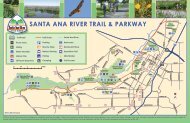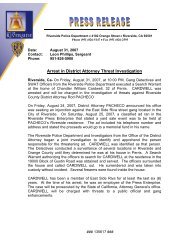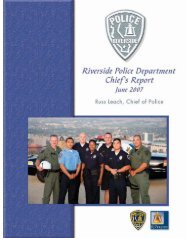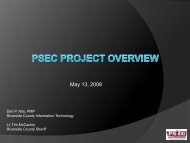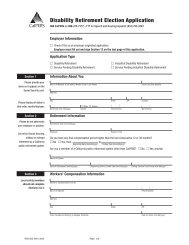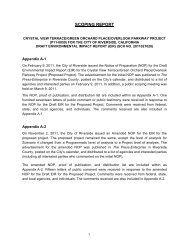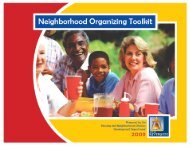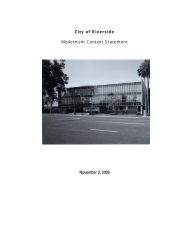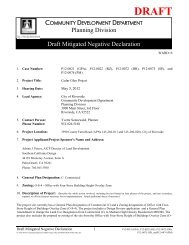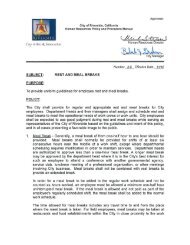Northside - City of Riverside
Northside - City of Riverside
Northside - City of Riverside
You also want an ePaper? Increase the reach of your titles
YUMPU automatically turns print PDFs into web optimized ePapers that Google loves.
Most <strong>of</strong> the area is situated on the nearly flat ground <strong>of</strong> a high plateau that steeply<br />
grades to a small post-WWII neighborhood just below. The late 1950s neighborhood<br />
is made up <strong>of</strong> two streets that form a horseshoe – Carthage Street and Ogden Way,<br />
accessing 33 homes with common setbacks <strong>of</strong> approximately 20-25 feet. Streetscape<br />
improvements here include sidewalks and wide parkways with streetlights<br />
consisting <strong>of</strong> slim round steel poles with Town and Country style post top<br />
luminaries, which were installed in the early 1970s during a <strong>City</strong> streetlight<br />
improvement project (<strong>City</strong> <strong>of</strong> <strong>Riverside</strong> 1995:18). Obsolete mercury vapor lamps<br />
were some <strong>of</strong> the last in the city to be converted (2000) to efficient, high pressure<br />
sodium. It appears that a street tree scheme was included in the original<br />
development as several mature oak trees are extant in the parkway, particularly on<br />
Ogden Way.<br />
The neighborhood on higher ground is about twice as large. It was first developed<br />
by George D. Carleton, “<strong>Riverside</strong>’s raisin man,” with a Gothic Revival style home<br />
amid a 20-acre Semi-Tropic Nursery (1870s) <strong>of</strong> 25,000 small orange and lemon trees<br />
<strong>of</strong> many varieties and later associated with the Hendry family (1882-1911), for whom<br />
Spruce Street was originally named. While its range <strong>of</strong> period <strong>of</strong> development is<br />
comparable with the Fairmount Heights area across Market Street with which it was<br />
subdivided as the Overlook Ridge Tract in 1903, most residences here were<br />
constructed between 1911 and 1959. The overall streetscape in this neighborhood is<br />
disjointed with absent or varied amenities. Lighting consists <strong>of</strong> few mast arm<br />
streetlights mounted on utility poles, and setbacks are fairly consistent at 20-30 feet,<br />
but there are a number <strong>of</strong> exceptions, particularly around the curve <strong>of</strong> Northbend<br />
Street, where limited space due to topographical constraints has shortened setbacks<br />
considerably. Wilshire Street is lined with mature palm trees, and sidewalks and a<br />
narrow parkway are extant on a portion <strong>of</strong> Spruce Street; the west end <strong>of</strong> Spruce<br />
Street lacks even curbs and gutters.<br />
These two neighborhoods are separated by topography and period <strong>of</strong> development,<br />
but the whole seems cut-<strong>of</strong>f from other residential development by land use as it is<br />
bordered by main arterials; commercial, industrial, and manufacturing property;<br />
parkland; and vacant land that is being developed for pr<strong>of</strong>essional <strong>of</strong>fice use.<br />
Southeast Quadrant<br />
The Southeast Quadrant is bounded by First Street to the south, the west side <strong>of</strong><br />
Orange Street to the west, Mulberry Street/State Route 91 (SR-91) to the east, and<br />
SR-60 to the north. This area represents the largest geographic area within the<br />
survey area and includes Audubon Place, First Street, Hiawatha Place, Hewitt Street,<br />
Holding Street, Lemon Street, Lime Street, Mulberry Street, Orange Street, Poplar<br />
Street, Russell Street and Spruce Street (Figure 9).<br />
30



