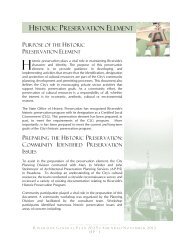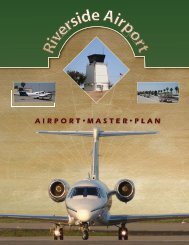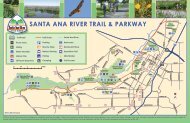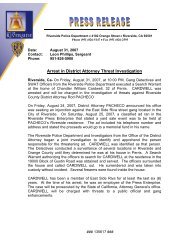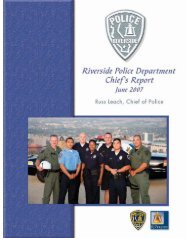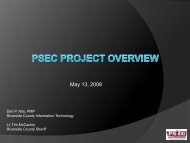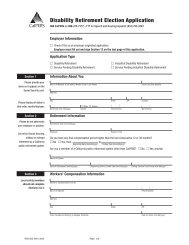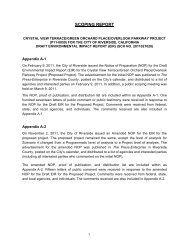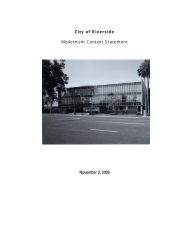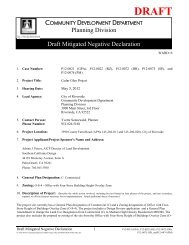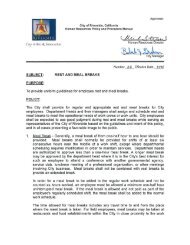Northside - City of Riverside
Northside - City of Riverside
Northside - City of Riverside
You also want an ePaper? Increase the reach of your titles
YUMPU automatically turns print PDFs into web optimized ePapers that Google loves.
currently bounded by SR-91 to the east, the north side <strong>of</strong> Fifth Street to the south, the east<br />
side <strong>of</strong> Orange Street from Fifth to Third Streets and the west side <strong>of</strong> Orange Street from<br />
Third to First Streets to the west, and the north side <strong>of</strong> First Street to the north, where the<br />
district overlaps slightly with the current survey boundaries.<br />
A cohesive group <strong>of</strong> early 20 th century single-family residences was identified as an<br />
extension <strong>of</strong>, and for inclusion in, the Mile Square Northwest, a previously determined<br />
CRHR eligible historic district adjacent to the southern survey boundary. This area <strong>of</strong><br />
<strong>Riverside</strong> was partially surveyed during the first 1977-79 <strong>City</strong> survey, by Aegis in 1992, and<br />
by Myra L. Frank & Associates, Inc. in 2003. The Mile Square Northwest Historic District is<br />
located in the northwest quadrant <strong>of</strong> <strong>Riverside</strong>’s original Mile Square (1870). The district is<br />
currently bounded roughly by the south side <strong>of</strong> First Street to the north, the south side <strong>of</strong><br />
Sixth Street to the south, the west side <strong>of</strong> Market Street to the east, and Redwood Drive to<br />
the west. During <strong>Riverside</strong>’s earliest period <strong>of</strong> settlement, much <strong>of</strong> the Mile Square was<br />
developed as agricultural property, and citrus groves blanketed much <strong>of</strong> the landscape.<br />
Large, predominately two-story grove residences first dotted the Mile Square but soon gave<br />
way to smaller cottages when speculators re-subdivided the land during and immediately<br />
after the 1880s land boom. Another, population-driven boom just after the turn <strong>of</strong> the<br />
century increased the need for housing in proximity to the downtown core that was<br />
growing in size and concentration, and the large agricultural properties were subdivided to<br />
accommodate smaller single-family residences and multi-family construction. While later<br />
phases <strong>of</strong> construction filled the vacant lots <strong>of</strong> the Northwest quarter <strong>of</strong> the Mile Square, the<br />
majority <strong>of</strong> residences were built during the early twentieth century and were Craftsman<br />
Bungalow in style with later, period revival styles mixed in sparingly. The streetscape took<br />
on its current appearance at this time when character-defining features such as street trees,<br />
streetlights, sidewalks and common setbacks were developed, which contribute to the<br />
district. Properties that appear eligible as additional Contributors to the eligible Mile Square<br />
Northwest Historic District were assigned a CHR Status Code <strong>of</strong> 3CD - appears eligible for CR<br />
as a contributor to a CR eligible district through a survey evaluation. Properties determined to be<br />
additional Non-Contributors to the previously determined eligible historic district were<br />
assigned a CHR Status Code <strong>of</strong> 6L – determined ineligible for local listing or designation through<br />
local government review process; may warrant special consideration in local planning.<br />
One previously designated local neighborhood conservation area (NCA) within the survey<br />
boundaries, St. Andrews Terraces NCA, was identified for expansion and elevation to<br />
historic district status. The expanded, eligible district represents the southern half <strong>of</strong> the St.<br />
Andrews Terraces tract (1910) and adjacent subdivisions north <strong>of</strong> First Street, in the<br />
southeast quadrant <strong>of</strong> the survey area. The eligible district now includes 50 properties (38<br />
contributors and 12 non-contributors) on Hewitt, Lemon, Lime, and Mulberry Streets and is<br />
bounded generally by the limits <strong>of</strong> the Heritage Square Historic District to the south, the<br />
former Southern Pacific Company railroad right-<strong>of</strong>-way to the north, Mulberry Street to the<br />
east, and the west side <strong>of</strong> Lemon Street to the west. In general, the expanded district<br />
possesses a lower collective degree <strong>of</strong> architectural distinction than the original conservation<br />
area but, overall, is distinguished as a geographically cohesive group <strong>of</strong> residences that<br />
highlight the form, detail and materials <strong>of</strong> the Arts and Crafts Movement, during which the<br />
properties were constructed. Accordingly, St. Andrews Terraces Craftsman District appears<br />
eligible for local designation under Title 20 <strong>of</strong> the <strong>City</strong> <strong>of</strong> <strong>Riverside</strong> Municipal Code (Ord.<br />
iii



