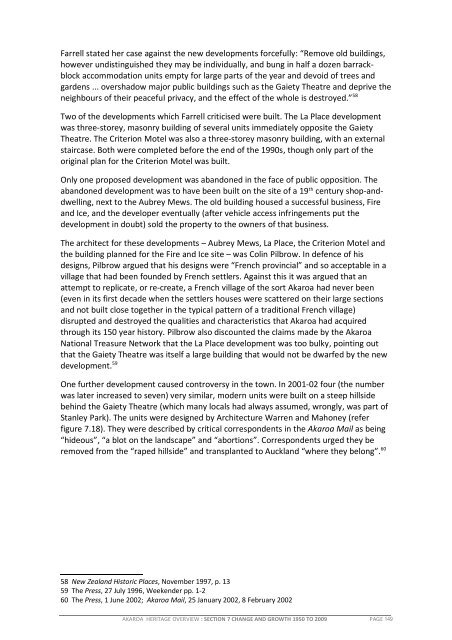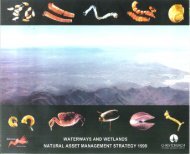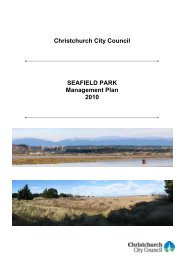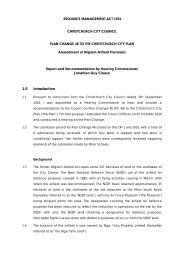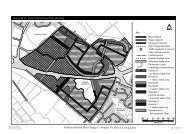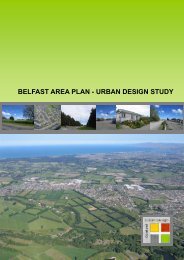Akaroa Historical Overview - Christchurch City Council
Akaroa Historical Overview - Christchurch City Council
Akaroa Historical Overview - Christchurch City Council
You also want an ePaper? Increase the reach of your titles
YUMPU automatically turns print PDFs into web optimized ePapers that Google loves.
Farrell stated her case against the new developments forcefully: “Remove old buildings,<br />
however undistinguished they may be individually, and bung in half a dozen barrackblock<br />
accommodation units empty for large parts of the year and devoid of trees and<br />
gardens ... overshadow major public buildings such as the Gaiety Theatre and deprive the<br />
neighbours of their peaceful privacy, and the effect of the whole is destroyed.” 58<br />
Two of the developments which Farrell criticised were built. The La Place development<br />
was three-storey, masonry building of several units immediately opposite the Gaiety<br />
Theatre. The Criterion Motel was also a three-storey masonry building, with an external<br />
staircase. Both were completed before the end of the 1990s, though only part of the<br />
original plan for the Criterion Motel was built.<br />
Only one proposed development was abandoned in the face of public opposition. The<br />
abandoned development was to have been built on the site of a 19 th century shop-anddwelling,<br />
next to the Aubrey Mews. The old building housed a successful business, Fire<br />
and Ice, and the developer eventually (after vehicle access infringements put the<br />
development in doubt) sold the property to the owners of that business.<br />
The architect for these developments – Aubrey Mews, La Place, the Criterion Motel and<br />
the building planned for the Fire and Ice site – was Colin Pilbrow. In defence of his<br />
designs, Pilbrow argued that his designs were “French provincial” and so acceptable in a<br />
village that had been founded by French settlers. Against this it was argued that an<br />
attempt to replicate, or re-create, a French village of the sort <strong>Akaroa</strong> had never been<br />
(even in its first decade when the settlers houses were scattered on their large sections<br />
and not built close together in the typical pattern of a traditional French village)<br />
disrupted and destroyed the qualities and characteristics that <strong>Akaroa</strong> had acquired<br />
through its 150 year history. Pilbrow also discounted the claims made by the <strong>Akaroa</strong><br />
National Treasure Network that the La Place development was too bulky, pointing out<br />
that the Gaiety Theatre was itself a large building that would not be dwarfed by the new<br />
development. 59<br />
One further development caused controversy in the town. In 2001-02 four (the number<br />
was later increased to seven) very similar, modern units were built on a steep hillside<br />
behind the Gaiety Theatre (which many locals had always assumed, wrongly, was part of<br />
Stanley Park). The units were designed by Architecture Warren and Mahoney (refer<br />
figure 7.18). They were described by critical correspondents in the <strong>Akaroa</strong> Mail as being<br />
“hideous”, “a blot on the landscape” and “abortions”. Correspondents urged they be<br />
removed from the “raped hillside” and transplanted to Auckland “where they belong”. 60<br />
58 New Zealand Historic Places, November 1997, p. 13<br />
59 The Press, 27 July 1996, Weekender pp. 1-2<br />
60 The Press, 1 June 2002; <strong>Akaroa</strong> Mail, 25 January 2002, 8 February 2002<br />
AKAROA HERITAGE OVERVIEW : SECTION 7 CHANGE AND GROWTH 1950 TO 2009 PAGE 149


