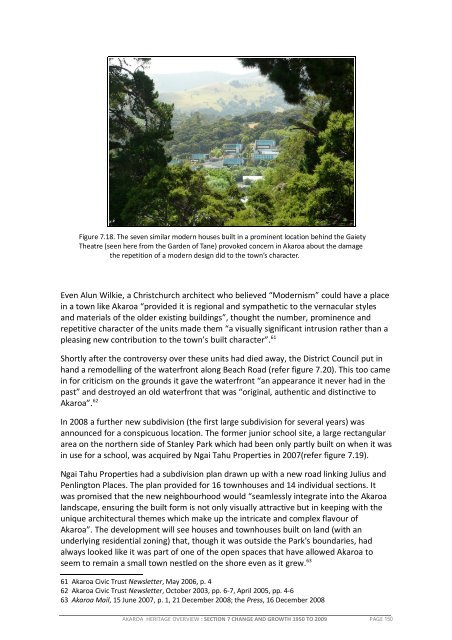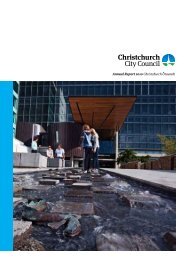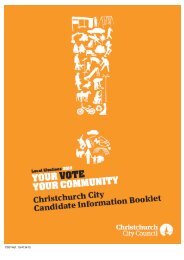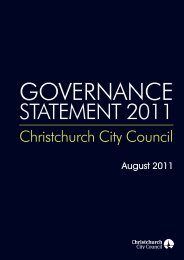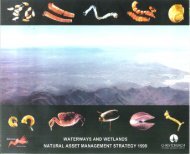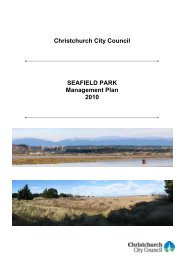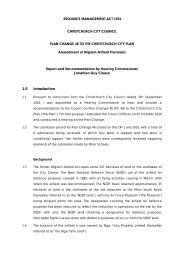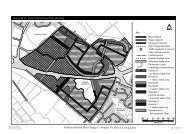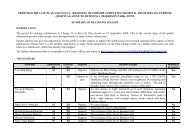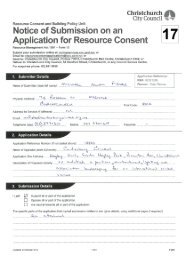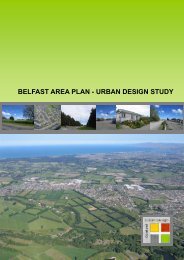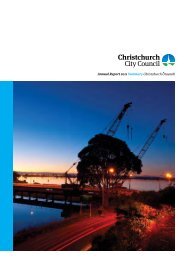Akaroa Historical Overview - Christchurch City Council
Akaroa Historical Overview - Christchurch City Council
Akaroa Historical Overview - Christchurch City Council
You also want an ePaper? Increase the reach of your titles
YUMPU automatically turns print PDFs into web optimized ePapers that Google loves.
Figure 7.18. The seven similar modern houses built in a prominent location behind the Gaiety<br />
Theatre (seen here from the Garden of Tane) provoked concern in <strong>Akaroa</strong> about the damage<br />
the repetition of a modern design did to the town’s character.<br />
Even Alun Wilkie, a <strong>Christchurch</strong> architect who believed “Modernism” could have a place<br />
in a town like <strong>Akaroa</strong> “provided it is regional and sympathetic to the vernacular styles<br />
and materials of the older existing buildings”, thought the number, prominence and<br />
repetitive character of the units made them “a visually significant intrusion rather than a<br />
pleasing new contribution to the town’s built character”. 61<br />
Shortly after the controversy over these units had died away, the District <strong>Council</strong> put in<br />
hand a remodelling of the waterfront along Beach Road (refer figure 7.20). This too came<br />
in for criticism on the grounds it gave the waterfront “an appearance it never had in the<br />
past” and destroyed an old waterfront that was “original, authentic and distinctive to<br />
<strong>Akaroa</strong>”. 62<br />
In 2008 a further new subdivision (the first large subdivision for several years) was<br />
announced for a conspicuous location. The former junior school site, a large rectangular<br />
area on the northern side of Stanley Park which had been only partly built on when it was<br />
in use for a school, was acquired by Ngai Tahu Properties in 2007(refer figure 7.19).<br />
Ngai Tahu Properties had a subdivision plan drawn up with a new road linking Julius and<br />
Penlington Places. The plan provided for 16 townhouses and 14 individual sections. It<br />
was promised that the new neighbourhood would “seamlessly integrate into the <strong>Akaroa</strong><br />
landscape, ensuring the built form is not only visually attractive but in keeping with the<br />
unique architectural themes which make up the intricate and complex flavour of<br />
<strong>Akaroa</strong>”. The development will see houses and townhouses built on land (with an<br />
underlying residential zoning) that, though it was outside the Park's boundaries, had<br />
always looked like it was part of one of the open spaces that have allowed <strong>Akaroa</strong> to<br />
seem to remain a small town nestled on the shore even as it grew. 63<br />
61 <strong>Akaroa</strong> Civic Trust Newsletter, May 2006, p. 4<br />
62 <strong>Akaroa</strong> Civic Trust Newsletter, October 2003, pp. 6-7, April 2005, pp. 4-6<br />
63 <strong>Akaroa</strong> Mail, 15 June 2007, p. 1, 21 December 2008; the Press, 16 December 2008<br />
AKAROA HERITAGE OVERVIEW : SECTION 7 CHANGE AND GROWTH 1950 TO 2009 PAGE 150


