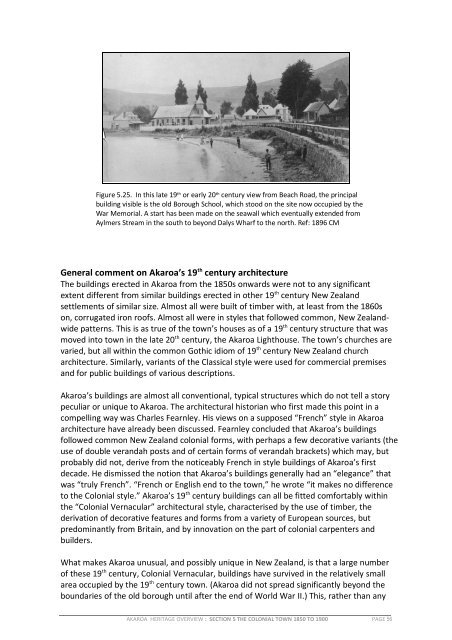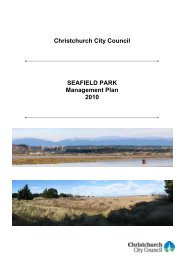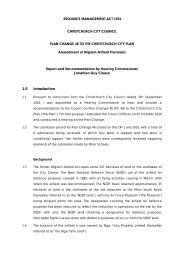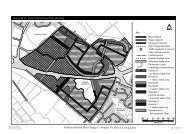Akaroa Historical Overview - Christchurch City Council
Akaroa Historical Overview - Christchurch City Council
Akaroa Historical Overview - Christchurch City Council
Create successful ePaper yourself
Turn your PDF publications into a flip-book with our unique Google optimized e-Paper software.
Figure 5.25. In this late 19 th or early 20 th century view from Beach Road, the principal<br />
building visible is the old Borough School, which stood on the site now occupied by the<br />
War Memorial. A start has been made on the seawall which eventually extended from<br />
Aylmers Stream in the south to beyond Dalys Wharf to the north. Ref: 1896 CM<br />
General comment on <strong>Akaroa</strong>’s 19 th century architecture<br />
The buildings erected in <strong>Akaroa</strong> from the 1850s onwards were not to any significant<br />
extent different from similar buildings erected in other 19 th century New Zealand<br />
settlements of similar size. Almost all were built of timber with, at least from the 1860s<br />
on, corrugated iron roofs. Almost all were in styles that followed common, New Zealandwide<br />
patterns. This is as true of the town’s houses as of a 19 th century structure that was<br />
moved into town in the late 20 th century, the <strong>Akaroa</strong> Lighthouse. The town’s churches are<br />
varied, but all within the common Gothic idiom of 19 th century New Zealand church<br />
architecture. Similarly, variants of the Classical style were used for commercial premises<br />
and for public buildings of various descriptions.<br />
<strong>Akaroa</strong>’s buildings are almost all conventional, typical structures which do not tell a story<br />
peculiar or unique to <strong>Akaroa</strong>. The architectural historian who first made this point in a<br />
compelling way was Charles Fearnley. His views on a supposed “French” style in <strong>Akaroa</strong><br />
architecture have already been discussed. Fearnley concluded that <strong>Akaroa</strong>’s buildings<br />
followed common New Zealand colonial forms, with perhaps a few decorative variants (the<br />
use of double verandah posts and of certain forms of verandah brackets) which may, but<br />
probably did not, derive from the noticeably French in style buildings of <strong>Akaroa</strong>’s first<br />
decade. He dismissed the notion that <strong>Akaroa</strong>’s buildings generally had an “elegance” that<br />
was “truly French”. “French or English end to the town,” he wrote “it makes no difference<br />
to the Colonial style.” <strong>Akaroa</strong>’s 19 th century buildings can all be fitted comfortably within<br />
the “Colonial Vernacular” architectural style, characterised by the use of timber, the<br />
derivation of decorative features and forms from a variety of European sources, but<br />
predominantly from Britain, and by innovation on the part of colonial carpenters and<br />
builders.<br />
What makes <strong>Akaroa</strong> unusual, and possibly unique in New Zealand, is that a large number<br />
of these 19 th century, Colonial Vernacular, buildings have survived in the relatively small<br />
area occupied by the 19 th century town. (<strong>Akaroa</strong> did not spread significantly beyond the<br />
boundaries of the old borough until after the end of World War II.) This, rather than any<br />
AKAROA HERITAGE OVERVIEW : SECTION 5 THE COLONIAL TOWN 1850 TO 1900 PAGE 56
















