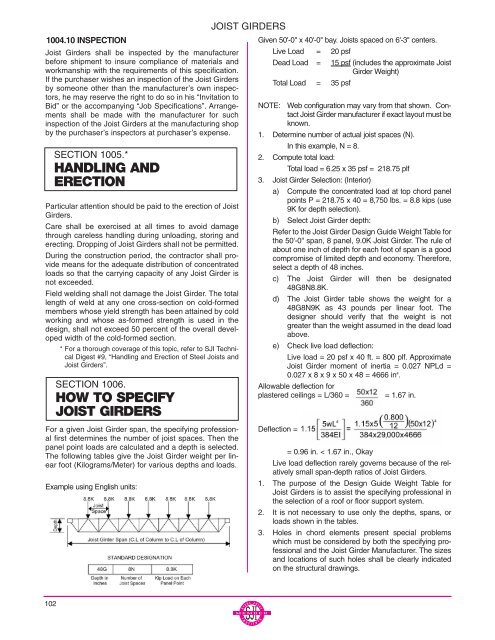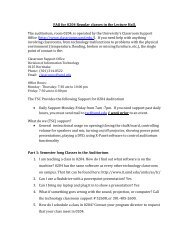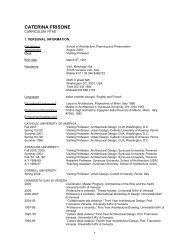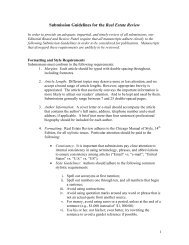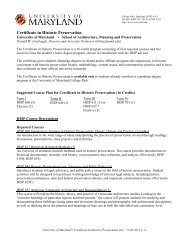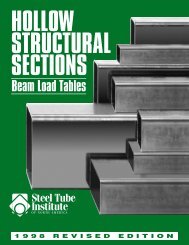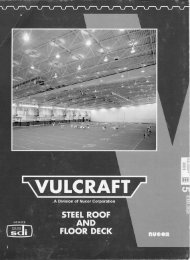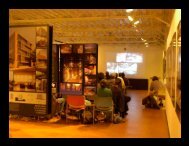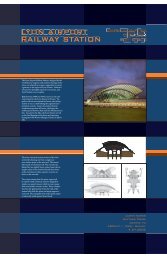Vulcraft_Joist_Catal..
Vulcraft_Joist_Catal..
Vulcraft_Joist_Catal..
- No tags were found...
You also want an ePaper? Increase the reach of your titles
YUMPU automatically turns print PDFs into web optimized ePapers that Google loves.
1004.10 INSPECTION<br />
<strong>Joist</strong> Girders shall be inspected by the manufacturer<br />
before shipment to insure compliance of materials and<br />
workmanship with the requirements of this specification.<br />
If the purchaser wishes an inspection of the <strong>Joist</strong> Girders<br />
by someone other than the manufacturer’s own inspectors,<br />
he may reserve the right to do so in his “Invitation to<br />
Bid” or the accompanying “Job Specifications”. Arrangements<br />
shall be made with the manufacturer for such<br />
inspection of the <strong>Joist</strong> Girders at the manufacturing shop<br />
by the purchaser’s inspectors at purchaser’s expense.<br />
SECTION 1005.*<br />
HANDLING AND<br />
ERECTION<br />
Particular attention should be paid to the erection of <strong>Joist</strong><br />
Girders.<br />
Care shall be exercised at all times to avoid damage<br />
through careless handling during unloading, storing and<br />
erecting. Dropping of <strong>Joist</strong> Girders shall not be permitted.<br />
During the construction period, the contractor shall provide<br />
means for the adequate distribution of concentrated<br />
loads so that the carrying capacity of any <strong>Joist</strong> Girder is<br />
not exceeded.<br />
Field welding shall not damage the <strong>Joist</strong> Girder. The total<br />
length of weld at any one cross-section on cold-formed<br />
members whose yield strength has been attained by cold<br />
working and whose as-formed strength is used in the<br />
design, shall not exceed 50 percent of the overall developed<br />
width of the cold-formed section.<br />
* For a thorough coverage of this topic, refer to SJI Technical<br />
Digest #9, “Handling and Erection of Steel <strong>Joist</strong>s and<br />
<strong>Joist</strong> Girders”.<br />
SECTION 1006.<br />
HOW TO SPECIFY<br />
JOIST GIRDERS<br />
JOIST GIRDERS<br />
Given 50'-0" x 40'-0" bay. <strong>Joist</strong>s spaced on 6'-3" centers.<br />
Live Load = 20 psf<br />
Dead Load = 15 psf (includes the approximate <strong>Joist</strong><br />
Girder Weight)<br />
Total Load = 35 psf<br />
NOTE: Web configuration may vary from that shown. Contact<br />
<strong>Joist</strong> Girder manufacturer if exact layout must be<br />
known.<br />
1. Determine number of actual joist spaces (N).<br />
In this example, N = 8.<br />
2. Compute total load:<br />
Total load = 6.25 x 35 psf = 218.75 plf<br />
3. <strong>Joist</strong> Girder Selection: (Interior)<br />
a) Compute the concentrated load at top chord panel<br />
points P = 218.75 x 40 = 8,750 lbs. = 8.8 kips (use<br />
9K for depth selection).<br />
b) Select <strong>Joist</strong> Girder depth:<br />
Refer to the <strong>Joist</strong> Girder Design Guide Weight Table for<br />
the 50'-0" span, 8 panel, 9.0K <strong>Joist</strong> Girder. The rule of<br />
about one inch of depth for each foot of span is a good<br />
compromise of limited depth and economy. Therefore,<br />
select a depth of 48 inches.<br />
c) The <strong>Joist</strong> Girder will then be designated<br />
48G8N8.8K.<br />
d) The <strong>Joist</strong> Girder table shows the weight for a<br />
48G8N9K as 43 pounds per linear foot. The<br />
designer should verify that the weight is not<br />
greater than the weight assumed in the dead load<br />
above.<br />
e) Check live load deflection:<br />
Live load = 20 psf x 40 ft. = 800 plf. Approximate<br />
<strong>Joist</strong> Girder moment of inertia = 0.027 NPLd =<br />
0.027 x 8 x 9 x 50 x 48 = 4666 in 4 .<br />
Allowable deflection for<br />
plastered ceilings = L/360 = = 1.67 in.<br />
For a given <strong>Joist</strong> Girder span, the specifying professional<br />
first determines the number of joist spaces. Then the<br />
panel point loads are calculated and a depth is selected.<br />
The following tables give the <strong>Joist</strong> Girder weight per linear<br />
foot (Kilograms/Meter) for various depths and loads.<br />
Example using English units:<br />
Deflection =<br />
= 0.96 in. < 1.67 in., Okay<br />
Live load deflection rarely governs because of the relatively<br />
small span-depth ratios of <strong>Joist</strong> Girders.<br />
1. The purpose of the Design Guide Weight Table for<br />
<strong>Joist</strong> Girders is to assist the specifying professional in<br />
the selection of a roof or floor support system.<br />
2. It is not necessary to use only the depths, spans, or<br />
loads shown in the tables.<br />
3. Holes in chord elements present special problems<br />
which must be considered by both the specifying professional<br />
and the <strong>Joist</strong> Girder Manufacturer. The sizes<br />
and locations of such holes shall be clearly indicated<br />
on the structural drawings.<br />
102


